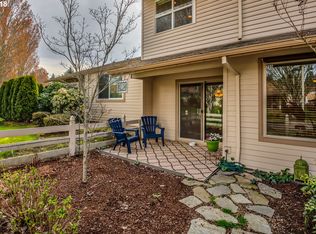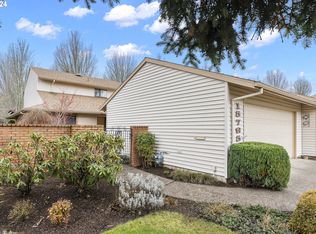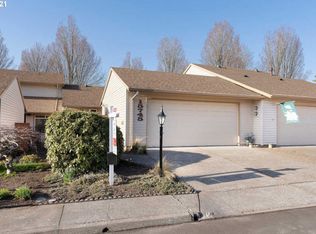Sold
$464,900
15765 SW Greens Way, Tigard, OR 97224
2beds
1,282sqft
Residential, Townhouse
Built in 1975
3,484.8 Square Feet Lot
$458,400 Zestimate®
$363/sqft
$2,256 Estimated rent
Home value
$458,400
$435,000 - $486,000
$2,256/mo
Zestimate® history
Loading...
Owner options
Explore your selling options
What's special
*OPEN SUNDAY 7/20 FROM 11 AM -1 PM* ONE-level townhome located on a peaceful tree-lined street in the sought after 55+ Summerfield Community! This meticulously maintained, move-in ready home features new LVP flooring and new high end carpet throughout. A light-filled living room offers a gas fireplace, solar tube skylight, and slider to the covered back stone patio with a gate to the HOA maintained lawn. The formal dining area features a new chandelier and opens to the updated kitchen with newer appliances, tile backsplash, utility closet, and sunny breakfast nook with views of the private/gated front courtyard. Door from the kitchen opens to the 2-car oversized garage with built-in and overhead storage + mini work desk. The spacious primary suite includes dual closets and an ensuite bath with a granite vanity and combined tub/shower. 2nd carpeted bedroom has large closet and easy access to the hall bathroom w/a walk in shower. Located a short distance from the clubhouse and all the community amenities including golf, tennis/pickleball, pool, fitness center, and more. Start your next chapter in a home and community that truly has it all!
Zillow last checked: 8 hours ago
Listing updated: August 15, 2025 at 07:23am
Listed by:
Karina Stark 503-997-9087,
Keller Williams Realty Professionals
Bought with:
Chelsea Ausland, 200506155
Metro West Realty
Source: RMLS (OR),MLS#: 687589333
Facts & features
Interior
Bedrooms & bathrooms
- Bedrooms: 2
- Bathrooms: 2
- Full bathrooms: 2
- Main level bathrooms: 2
Primary bedroom
- Features: Double Closet, Ensuite, Wallto Wall Carpet
- Level: Main
- Area: 252
- Dimensions: 21 x 12
Bedroom 2
- Features: Closet, Wallto Wall Carpet
- Level: Main
- Area: 156
- Dimensions: 13 x 12
Dining room
- Features: Vinyl Floor
- Level: Main
- Area: 110
- Dimensions: 11 x 10
Kitchen
- Features: Dishwasher, Disposal, Eating Area, Microwave, Free Standing Range, Free Standing Refrigerator, Vinyl Floor
- Level: Main
- Area: 90
- Width: 9
Living room
- Features: Fireplace, Patio, Sliding Doors, Solar Tube, Wallto Wall Carpet
- Level: Main
- Area: 270
- Dimensions: 18 x 15
Heating
- Forced Air, Fireplace(s)
Cooling
- Central Air
Appliances
- Included: Built In Oven, Dishwasher, Disposal, Free-Standing Range, Free-Standing Refrigerator, Microwave, Gas Water Heater
Features
- Solar Tube(s), Closet, Eat-in Kitchen, Double Closet, Pantry, Tile
- Flooring: Wall to Wall Carpet, Vinyl
- Doors: Sliding Doors
- Windows: Double Pane Windows, Vinyl Frames
- Number of fireplaces: 1
- Fireplace features: Gas
Interior area
- Total structure area: 1,282
- Total interior livable area: 1,282 sqft
Property
Parking
- Total spaces: 2
- Parking features: Driveway, On Street, Garage Door Opener, Attached
- Attached garage spaces: 2
- Has uncovered spaces: Yes
Accessibility
- Accessibility features: Garage On Main, Main Floor Bedroom Bath, Minimal Steps, One Level, Utility Room On Main, Walkin Shower, Accessibility
Features
- Stories: 1
- Patio & porch: Covered Patio, Patio
- Has view: Yes
- View description: Territorial, Trees/Woods
Lot
- Size: 3,484 sqft
- Features: Level, Private, Trees, SqFt 3000 to 4999
Details
- Parcel number: R505466
Construction
Type & style
- Home type: Townhouse
- Architectural style: Traditional
- Property subtype: Residential, Townhouse
- Attached to another structure: Yes
Materials
- Vinyl Siding
- Foundation: Concrete Perimeter
- Roof: Composition
Condition
- Updated/Remodeled
- New construction: No
- Year built: 1975
Utilities & green energy
- Gas: Gas
- Sewer: Public Sewer
- Water: Public
Community & neighborhood
Senior living
- Senior community: Yes
Location
- Region: Tigard
- Subdivision: Summerfield
HOA & financial
HOA
- Has HOA: Yes
- HOA fee: $328 monthly
- Amenities included: Cable T V, Commons, Exterior Maintenance, Internet, Library, Maintenance Grounds, Party Room, Pool, Recreation Facilities, Tennis Court, Weight Room
- Second HOA fee: $700 annually
Other
Other facts
- Listing terms: Cash,Conventional
- Road surface type: Paved
Price history
| Date | Event | Price |
|---|---|---|
| 8/15/2025 | Sold | $464,900$363/sqft |
Source: | ||
| 7/23/2025 | Pending sale | $464,900$363/sqft |
Source: | ||
| 7/17/2025 | Price change | $464,900-2.1%$363/sqft |
Source: | ||
| 7/6/2025 | Price change | $474,900-4.1%$370/sqft |
Source: | ||
| 6/18/2025 | Listed for sale | $495,000+6.5%$386/sqft |
Source: | ||
Public tax history
| Year | Property taxes | Tax assessment |
|---|---|---|
| 2025 | $4,782 +9.6% | $255,810 +3% |
| 2024 | $4,361 +2.8% | $248,360 +3% |
| 2023 | $4,244 +3% | $241,130 +3% |
Find assessor info on the county website
Neighborhood: Southview
Nearby schools
GreatSchools rating
- 5/10James Templeton Elementary SchoolGrades: PK-5Distance: 0.6 mi
- 5/10Twality Middle SchoolGrades: 6-8Distance: 0.7 mi
- 4/10Tigard High SchoolGrades: 9-12Distance: 0.7 mi
Schools provided by the listing agent
- Elementary: Templeton
- Middle: Twality
- High: Tigard
Source: RMLS (OR). This data may not be complete. We recommend contacting the local school district to confirm school assignments for this home.
Get a cash offer in 3 minutes
Find out how much your home could sell for in as little as 3 minutes with a no-obligation cash offer.
Estimated market value
$458,400
Get a cash offer in 3 minutes
Find out how much your home could sell for in as little as 3 minutes with a no-obligation cash offer.
Estimated market value
$458,400


