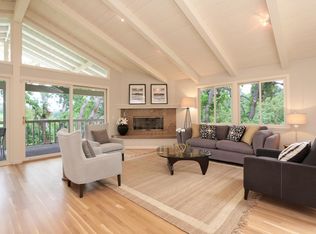Sold for $3,600,000 on 05/07/25
$3,600,000
1577 Fairway Dr, Los Altos, CA 94024
4beds
2,637sqft
Single Family Residence,
Built in 1973
7,200 Square Feet Lot
$3,505,800 Zestimate®
$1,365/sqft
$8,027 Estimated rent
Home value
$3,505,800
$3.23M - $3.82M
$8,027/mo
Zestimate® history
Loading...
Owner options
Explore your selling options
What's special
Nestled in the sought-after Country Club neighborhood, this beautifully maintained home offers stunning golf course views, elegant landscaping, and effortless convenience. Step inside to a light-filled living room featuring gleaming hardwood floors, soaring ceilings, and a cozy fireplace perfect for relaxing or entertaining.
The kitchen boasts abundant cream cabinetry, granite countertops, a gas stove, bar seating, and seamlessly flows into the adjoining family room. Sliding glass doors open to a private, beautifully landscaped patio with fountain, ideal for indoor-outdoor living. A spacious dining room, framed by a wall of windows and multiple decks, offers the perfect setting for gatherings while overlooking the picturesque fairways and sunrises.
Upstairs, four generously sized bedrooms provide flexible options for living and working from home. In the attached garage, you'll find plenty of built in storage and a convenient climate controlled 1000+ bottle secure wine cellar.
Located just moments from the vibrant Los Altos Rancho Shopping Center, top-rated schools, and major commute routes, this home delivers the perfect blend of tranquility and accessibility. Dont miss this rare opportunity to experience Los Altos living in one of the area's most desirable neighborhoods.
Zillow last checked: 8 hours ago
Listing updated: May 07, 2025 at 08:17am
Listed by:
Cynthia Lunk 02037820 650-305-9490,
Compass 650-941-1111
Bought with:
Rick Bell, 01051633
Compass
Suzanne Bell, 01422075
Compass
Source: MLSListings Inc,MLS#: ML81999342
Facts & features
Interior
Bedrooms & bathrooms
- Bedrooms: 4
- Bathrooms: 3
- Full bathrooms: 2
- 1/2 bathrooms: 1
Dining room
- Features: FormalDiningRoom
Family room
- Features: SeparateFamilyRoom
Kitchen
- Features: Countertop_Granite
Heating
- Forced Air
Cooling
- None
Appliances
- Included: Dishwasher, Gas Oven/Range, Refrigerator, Washer/Dryer
- Laundry: Inside
Features
- High Ceilings
- Flooring: Hardwood
- Number of fireplaces: 1
- Fireplace features: Family Room
Interior area
- Total structure area: 2,637
- Total interior livable area: 2,637 sqft
Property
Parking
- Total spaces: 2
- Parking features: Attached, Parking Area
- Attached garage spaces: 2
Features
- Stories: 2
- Has view: Yes
- View description: Golf Course
Lot
- Size: 7,200 sqft
Details
- Parcel number: 33103090
- Zoning: R1-20
- Special conditions: Standard
Construction
Type & style
- Home type: SingleFamily
- Property subtype: Single Family Residence,
Materials
- Foundation: Slab, Crawl Space
- Roof: Composition
Condition
- New construction: No
- Year built: 1973
Utilities & green energy
- Gas: PublicUtilities
- Sewer: Public Sewer
- Water: Public
- Utilities for property: Public Utilities, Water Public
Community & neighborhood
Location
- Region: Los Altos
Other
Other facts
- Listing agreement: ExclusiveRightToSell
Price history
| Date | Event | Price |
|---|---|---|
| 5/7/2025 | Sold | $3,600,000$1,365/sqft |
Source: | ||
Public tax history
| Year | Property taxes | Tax assessment |
|---|---|---|
| 2025 | $13,201 +4.1% | $1,012,397 +2% |
| 2024 | $12,683 +0.9% | $992,547 +2% |
| 2023 | $12,568 +0.1% | $973,086 +2% |
Find assessor info on the county website
Neighborhood: Loyola
Nearby schools
GreatSchools rating
- 8/10Loyola Elementary SchoolGrades: K-6Distance: 0.8 mi
- 8/10Georgina P. Blach Junior High SchoolGrades: 7-8Distance: 1.3 mi
- 10/10Mountain View High SchoolGrades: 9-12Distance: 2 mi
Schools provided by the listing agent
- Elementary: LoyolaElementary
- Middle: GeorginaPBlachIntermediate
- High: MountainViewHigh_1
- District: LosAltosElementary
Source: MLSListings Inc. This data may not be complete. We recommend contacting the local school district to confirm school assignments for this home.
Get a cash offer in 3 minutes
Find out how much your home could sell for in as little as 3 minutes with a no-obligation cash offer.
Estimated market value
$3,505,800
Get a cash offer in 3 minutes
Find out how much your home could sell for in as little as 3 minutes with a no-obligation cash offer.
Estimated market value
$3,505,800
