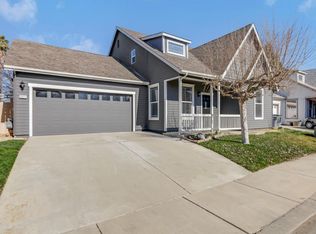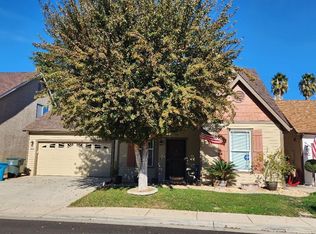Closed
$389,000
1577 Greenwich Cir, Yuba City, CA 95993
2beds
1,410sqft
Single Family Residence
Built in 2005
3,049.2 Square Feet Lot
$393,500 Zestimate®
$276/sqft
$2,014 Estimated rent
Home value
$393,500
$342,000 - $453,000
$2,014/mo
Zestimate® history
Loading...
Owner options
Explore your selling options
What's special
This charming single family room, built in 2005, combines comfort and charm with a blend of modern living. Located in a desirable South Yuba City neighborhood, this home features a downstairs primary suite, guest bedroom, full guest bath, Spacious and well-lit Living Room. Kitchen which offers a large pantry closet and black matching appliances, kitchen overlooks the living room making it the perfect entertaining space. Upstairs offers a very large loft, easily to be converted to a 3rd bedroom. Home also offers ample storage space, 2 car garage with large custom cabinets and a security system with cameras. The backyard is private with new fencing and beautiful stamped concrete throughout. Recently remodeled with laminate floors, interior and exterior paint, plantation shutters, new oblong upgraded toilets, New landscaping in front, stamped concrete in backyard and new fence.
Zillow last checked: 8 hours ago
Listing updated: June 12, 2025 at 10:09am
Listed by:
Nikki McNeil DRE #01943734 916-802-9394,
HomeSmart ICARE Realty
Bought with:
Judy Smith, DRE #01110174
Coldwell Banker Associated Brokers
Source: MetroList Services of CA,MLS#: 225028368Originating MLS: MetroList Services, Inc.
Facts & features
Interior
Bedrooms & bathrooms
- Bedrooms: 2
- Bathrooms: 2
- Full bathrooms: 2
Primary bedroom
- Features: Ground Floor
Primary bathroom
- Features: Shower Stall(s), Window
Dining room
- Features: Dining/Family Combo, Space in Kitchen
Kitchen
- Features: Breakfast Area, Pantry Closet, Laminate Counters
Heating
- Central
Cooling
- Ceiling Fan(s), Central Air
Appliances
- Included: Free-Standing Gas Range, Free-Standing Refrigerator, Dishwasher, Disposal, Microwave
- Laundry: Gas Dryer Hookup, In Garage
Features
- Flooring: Carpet, Laminate
- Has fireplace: No
Interior area
- Total interior livable area: 1,410 sqft
Property
Parking
- Total spaces: 2
- Parking features: Attached, Garage Door Opener, Garage Faces Front
- Attached garage spaces: 2
Features
- Stories: 2
- Fencing: Back Yard
Lot
- Size: 3,049 sqft
- Features: Sprinklers In Front, Curb(s)/Gutter(s), Irregular Lot, Shape Regular, Landscape Front, Low Maintenance
Details
- Parcel number: 056330004000
- Zoning description: Residential
- Special conditions: Standard
Construction
Type & style
- Home type: SingleFamily
- Property subtype: Single Family Residence
Materials
- Frame, Wood
- Foundation: Concrete, Slab
- Roof: Composition
Condition
- Year built: 2005
Utilities & green energy
- Sewer: In & Connected
- Water: Public
- Utilities for property: Public
Community & neighborhood
Location
- Region: Yuba City
Price history
| Date | Event | Price |
|---|---|---|
| 6/11/2025 | Sold | $389,000-1.5%$276/sqft |
Source: MetroList Services of CA #225028368 | ||
| 5/1/2025 | Pending sale | $395,000$280/sqft |
Source: MetroList Services of CA #225028368 | ||
| 4/24/2025 | Price change | $395,000-1.2%$280/sqft |
Source: MetroList Services of CA #225028368 | ||
| 4/12/2025 | Pending sale | $399,999$284/sqft |
Source: MetroList Services of CA #225028368 | ||
| 4/2/2025 | Price change | $399,999-2.5%$284/sqft |
Source: MetroList Services of CA #225028368 | ||
Public tax history
| Year | Property taxes | Tax assessment |
|---|---|---|
| 2025 | -- | $231,370 +2% |
| 2024 | $2,610 +1.8% | $226,835 +2% |
| 2023 | $2,563 +1.6% | $222,388 +2% |
Find assessor info on the county website
Neighborhood: 95993
Nearby schools
GreatSchools rating
- 4/10Lincoln Elementary SchoolGrades: K-5Distance: 0.4 mi
- 4/10Andros Karperos SchoolGrades: K-8Distance: 1.3 mi
- 6/10Yuba City High SchoolGrades: 9-12Distance: 2 mi
Get a cash offer in 3 minutes
Find out how much your home could sell for in as little as 3 minutes with a no-obligation cash offer.
Estimated market value
$393,500
Get a cash offer in 3 minutes
Find out how much your home could sell for in as little as 3 minutes with a no-obligation cash offer.
Estimated market value
$393,500

