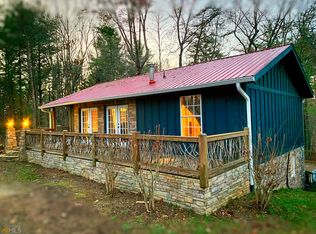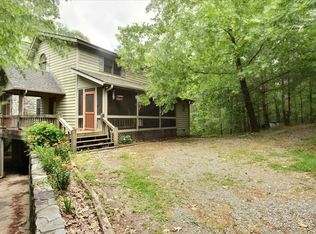Closed
$540,000
1577 Lowery Rd, Morganton, GA 30560
3beds
1,632sqft
Single Family Residence, Cabin
Built in 1997
7.1 Acres Lot
$580,900 Zestimate®
$331/sqft
$2,827 Estimated rent
Home value
$580,900
$517,000 - $651,000
$2,827/mo
Zestimate® history
Loading...
Owner options
Explore your selling options
What's special
Escape the noise and stress of city life and discover a hidden gem on a tranquil, winding country lane! Nestled on 7+ acres of unrestricted land just 10 minutes from Blue Ridge this charming cottage is a sanctuary at the edge of the forest. The cottage features modern appliances that is beautifully furnished from top to bottom and an expansive deck that is your front-row seat to the north Georgia mountains seasonal splendor. Imagine sipping your morning coffee on the porch hearing nothing but the wind through the trees, and soaking in the beauty of the four seasons. Entertain guests with stories around the fire pit or thrill them with a dip in the new tree top view hot tub. Surrender to stress as you indulge in the luxury of a European en suite with a large soaking tub a perfect retreat after a long day. With dual living areas, this home is a versatile investment, ideal for generating short-term rental income, a family hideaway, or as a multi-generational residence. The home features all new appliances, new HVAC, fully furnished (ready for STR), and a new roof in 2022.
Zillow last checked: 9 hours ago
Listing updated: March 04, 2024 at 06:38am
Listed by:
Kristin Young 706-633-4494,
Mountain Sotheby's Int'l Realty
Bought with:
Michelle Porche, 358733
Ansley RE|Christie's Int'l RE
Source: GAMLS,MLS#: 10209062
Facts & features
Interior
Bedrooms & bathrooms
- Bedrooms: 3
- Bathrooms: 3
- Full bathrooms: 3
- Main level bathrooms: 2
- Main level bedrooms: 2
Kitchen
- Features: Kitchen Island
Heating
- Central, Electric
Cooling
- Ceiling Fan(s), Central Air, Electric
Appliances
- Included: Dishwasher, Dryer, Microwave, Other, Oven/Range (Combo), Refrigerator, Stainless Steel Appliance(s), Washer
- Laundry: In Basement
Features
- In-Law Floorplan, Master On Main Level, Soaking Tub, Tile Bath
- Flooring: Hardwood, Tile
- Basement: Bath Finished,Exterior Entry,Finished,Full
- Number of fireplaces: 2
- Fireplace features: Basement, Gas Log, Wood Burning Stove
- Common walls with other units/homes: No Common Walls
Interior area
- Total structure area: 1,632
- Total interior livable area: 1,632 sqft
- Finished area above ground: 816
- Finished area below ground: 816
Property
Parking
- Total spaces: 4
- Parking features: Parking Pad
- Has uncovered spaces: Yes
Features
- Levels: Two
- Stories: 2
- Patio & porch: Deck, Porch
- Exterior features: Garden
- Fencing: Back Yard,Front Yard,Privacy,Wood
- Has view: Yes
- View description: Mountain(s), Seasonal View
Lot
- Size: 7.10 Acres
- Features: Level, Private
- Residential vegetation: Wooded
Details
- Parcel number: 0025 52J
Construction
Type & style
- Home type: SingleFamily
- Architectural style: Bungalow/Cottage,Country/Rustic,Craftsman,Ranch
- Property subtype: Single Family Residence, Cabin
Materials
- Concrete, Press Board, Stone
- Roof: Metal
Condition
- Resale
- New construction: No
- Year built: 1997
Utilities & green energy
- Sewer: Septic Tank
- Water: Private, Well
- Utilities for property: Cable Available, Electricity Available, Phone Available, Propane, Water Available
Community & neighborhood
Security
- Security features: Smoke Detector(s)
Community
- Community features: None
Location
- Region: Morganton
- Subdivision: Hadley McClure
HOA & financial
HOA
- Has HOA: No
- Services included: Other
Other
Other facts
- Listing agreement: Exclusive Right To Sell
- Listing terms: Cash
Price history
| Date | Event | Price |
|---|---|---|
| 2/29/2024 | Sold | $540,000-4.4%$331/sqft |
Source: | ||
| 2/19/2024 | Pending sale | $565,000$346/sqft |
Source: | ||
| 1/11/2024 | Price change | $565,000+9.7%$346/sqft |
Source: | ||
| 11/24/2023 | Price change | $515,000-1.9%$316/sqft |
Source: NGBOR #328852 Report a problem | ||
| 10/2/2023 | Listed for sale | $525,000+1400%$322/sqft |
Source: | ||
Public tax history
| Year | Property taxes | Tax assessment |
|---|---|---|
| 2024 | $48 -94.8% | $5,200 -94.2% |
| 2023 | $920 -1.1% | $90,273 -1.1% |
| 2022 | $931 +50.1% | $91,316 +106.5% |
Find assessor info on the county website
Neighborhood: 30560
Nearby schools
GreatSchools rating
- 5/10East Fannin Elementary SchoolGrades: PK-5Distance: 2.9 mi
- 7/10Fannin County Middle SchoolGrades: 6-8Distance: 5.2 mi
- 4/10Fannin County High SchoolGrades: 9-12Distance: 7.1 mi
Schools provided by the listing agent
- Elementary: East Fannin
- Middle: Fannin County
- High: Fannin County
Source: GAMLS. This data may not be complete. We recommend contacting the local school district to confirm school assignments for this home.
Get pre-qualified for a loan
At Zillow Home Loans, we can pre-qualify you in as little as 5 minutes with no impact to your credit score.An equal housing lender. NMLS #10287.
Sell for more on Zillow
Get a Zillow Showcase℠ listing at no additional cost and you could sell for .
$580,900
2% more+$11,618
With Zillow Showcase(estimated)$592,518

