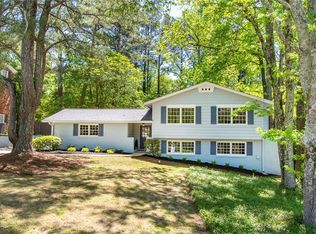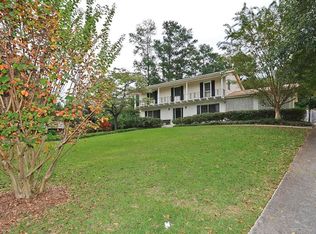Closed
$710,000
1577 Riderwood Ct, Decatur, GA 30033
5beds
2,688sqft
Single Family Residence, Residential
Built in 1963
0.5 Acres Lot
$712,900 Zestimate®
$264/sqft
$4,031 Estimated rent
Home value
$712,900
$670,000 - $763,000
$4,031/mo
Zestimate® history
Loading...
Owner options
Explore your selling options
What's special
Rare opportunity in quiet neighborhood with easy access to Emory/CDC/VA/Interstates and all that downtown Decatur has to offer. Convenient to the Oak Grove Village shops and restaurants.Gorgeous hilltop setting on cul de sac with beautifully landscaped front yard and fenced in backyard with patio and garden area. Desirable Briarlake/Lakeside school district. Main level with formal dining or living room off entry, beautifully renovated kitchen with Energy Star appliances, coffee bar and thoughtful touches. Keeping room or dining area, separate family room with view to kitchen features a wood burning stove with brick surround and raised hearth. French doors lead from family room to enclosed porch/sunroom overlooking incredible backyard perfect for entertaining and children's play. Main level also features 1/2 bath, laundry room and private office. Kitchen level garage features "EV Charger Ready" electrical outlet. Fiberglass windows throughout. Upper level features four bedrooms and two baths, including the beautifully renovated master bath. Primary bedroom features walk-in closet with built in closet system and lots of hidden storage areas. Recently finished terrace level features large bedroom with private exterior entry, full bath, and loads of storage. Don't miss this solid family home.
Zillow last checked: 8 hours ago
Listing updated: June 01, 2024 at 02:03am
Listing Provided by:
WIGHT M MIXON,
Dorsey Alston Realtors
Bought with:
David Wrenn, 175834
ERA Foster & Bond
Source: FMLS GA,MLS#: 7379274
Facts & features
Interior
Bedrooms & bathrooms
- Bedrooms: 5
- Bathrooms: 4
- Full bathrooms: 3
- 1/2 bathrooms: 1
Primary bedroom
- Features: Other
- Level: Other
Bedroom
- Features: Other
Primary bathroom
- Features: Double Vanity, Shower Only, Other
Dining room
- Features: Dining L, Separate Dining Room
Kitchen
- Features: Breakfast Bar, Cabinets White, Eat-in Kitchen, Keeping Room, Kitchen Island, Stone Counters, View to Family Room, Other
Heating
- Central, Forced Air, Natural Gas, Other
Cooling
- Ceiling Fan(s), Electric
Appliances
- Included: Dishwasher, Disposal, Double Oven, Dryer, ENERGY STAR Qualified Appliances, Gas Cooktop, Gas Oven, Gas Water Heater, Microwave, Refrigerator, Washer, Other
- Laundry: Laundry Room, Main Level
Features
- Beamed Ceilings, Bookcases, Coffered Ceiling(s), Crown Molding, Double Vanity, Dry Bar, Entrance Foyer, Walk-In Closet(s), Other
- Flooring: Hardwood, Wood
- Windows: Double Pane Windows, Insulated Windows
- Basement: Daylight,Exterior Entry,Finished,Finished Bath,Interior Entry,Other
- Number of fireplaces: 1
- Fireplace features: Family Room, Wood Burning Stove
- Common walls with other units/homes: No Common Walls
Interior area
- Total structure area: 2,688
- Total interior livable area: 2,688 sqft
Property
Parking
- Total spaces: 2
- Parking features: Driveway, Garage, Garage Door Opener, Garage Faces Side, Kitchen Level
- Garage spaces: 2
- Has uncovered spaces: Yes
Accessibility
- Accessibility features: None
Features
- Levels: Two
- Stories: 2
- Patio & porch: Front Porch, Glass Enclosed, Patio
- Exterior features: Garden, Gas Grill, Private Yard, Rain Gutters
- Pool features: None
- Spa features: None
- Fencing: Back Yard,Chain Link,Fenced,Privacy
- Has view: Yes
- View description: Other
- Waterfront features: None
- Body of water: None
Lot
- Size: 0.50 Acres
- Dimensions: 197 x 100
- Features: Back Yard, Cul-De-Sac, Front Yard, Landscaped, Level, Private
Details
- Additional structures: None
- Parcel number: 18 147 01 076
- Other equipment: None
- Horse amenities: None
Construction
Type & style
- Home type: SingleFamily
- Architectural style: Traditional
- Property subtype: Single Family Residence, Residential
Materials
- Brick, Brick 4 Sides
- Foundation: Block
- Roof: Composition,Shingle
Condition
- Resale
- New construction: No
- Year built: 1963
Utilities & green energy
- Electric: 220 Volts, Other
- Sewer: Public Sewer
- Water: Public
- Utilities for property: Cable Available, Electricity Available, Natural Gas Available, Phone Available, Sewer Available
Green energy
- Energy efficient items: Appliances, Windows
- Energy generation: None
Community & neighborhood
Security
- Security features: Security Service, Security System Owned
Community
- Community features: Near Public Transport, Near Schools, Near Shopping, Near Trails/Greenway, Park, Street Lights
Location
- Region: Decatur
- Subdivision: Riderwood
Other
Other facts
- Road surface type: Asphalt
Price history
| Date | Event | Price |
|---|---|---|
| 5/28/2024 | Sold | $710,000+1.6%$264/sqft |
Source: | ||
| 5/1/2024 | Listed for sale | $699,000+56.1%$260/sqft |
Source: | ||
| 4/21/2017 | Sold | $447,673-0.5%$167/sqft |
Source: | ||
| 3/27/2017 | Pending sale | $450,000$167/sqft |
Source: HOLLEY REALTY TEAM #8140106 Report a problem | ||
| 2/23/2017 | Listed for sale | $450,000+155.7%$167/sqft |
Source: HOLLEY REALTY TEAM #8140106 Report a problem | ||
Public tax history
| Year | Property taxes | Tax assessment |
|---|---|---|
| 2025 | $9,110 +31.5% | $281,160 +27.6% |
| 2024 | $6,927 +13.3% | $220,280 +4.8% |
| 2023 | $6,112 -9.5% | $210,200 -0.9% |
Find assessor info on the county website
Neighborhood: 30033
Nearby schools
GreatSchools rating
- 6/10Briarlake Elementary SchoolGrades: PK-5Distance: 0.8 mi
- 5/10Henderson Middle SchoolGrades: 6-8Distance: 2.9 mi
- 7/10Lakeside High SchoolGrades: 9-12Distance: 1.4 mi
Schools provided by the listing agent
- Elementary: Briarlake
- Middle: Henderson - Dekalb
- High: Lakeside - Dekalb
Source: FMLS GA. This data may not be complete. We recommend contacting the local school district to confirm school assignments for this home.
Get a cash offer in 3 minutes
Find out how much your home could sell for in as little as 3 minutes with a no-obligation cash offer.
Estimated market value$712,900
Get a cash offer in 3 minutes
Find out how much your home could sell for in as little as 3 minutes with a no-obligation cash offer.
Estimated market value
$712,900

