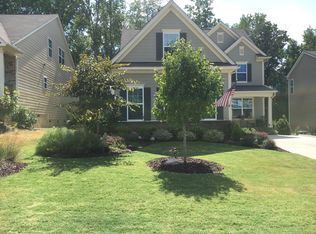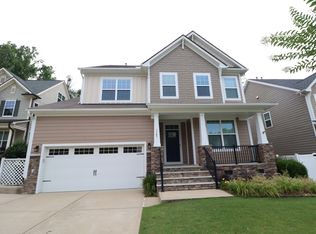Sold for $670,000 on 07/25/25
$670,000
1577 Tice Hurst Ln, Apex, NC 27502
3beds
2,486sqft
Single Family Residence, Residential
Built in 2013
8,276.4 Square Feet Lot
$665,700 Zestimate®
$270/sqft
$2,652 Estimated rent
Home value
$665,700
$632,000 - $699,000
$2,652/mo
Zestimate® history
Loading...
Owner options
Explore your selling options
What's special
Welcome to this beautifully maintained 1.5 story, 3-bedroom, 2.5-bath home in the highly desirable Salem Village community—just five minutes from vibrant downtown Apex and close to parks, shops, and top-rated schools. The main level features a spacious owner's suite, a dedicated office perfect for working from home, and a stunning chef's kitchen with granite countertops, stainless steel appliances, and tons of natural light. Fresh interior paint, updated bathrooms, and an open-concept layout make this home truly move-in ready. Upstairs, a large loft area offers the perfect space for a second office, playroom, or bonus lounge. Outside, enjoy the serene screened porch, fresh sod, and a cozy fire pit that create a backyard sanctuary. The front porch is perfect for rocking chairs and quiet mornings, while the two-car garage provides plenty of space for storage. Salem Village offers two pools, a clubhouse, fitness center, playgrounds, picnic areas, and sport courts—all just over a mile from downtown Apex, with local shops, dining, and community events This home blends comfort, style, and functionality in one of Apex's most sought-after neighborhoods—don't miss your chance to see it!
Zillow last checked: 8 hours ago
Listing updated: October 28, 2025 at 01:05am
Listed by:
Dana Ben 919-537-5007,
Fathom Realty NC, LLC
Bought with:
Tina Caul, 267133
EXP Realty LLC
Jackie Flanagan, 350246
EXP Realty LLC
Source: Doorify MLS,MLS#: 10099562
Facts & features
Interior
Bedrooms & bathrooms
- Bedrooms: 3
- Bathrooms: 3
- Full bathrooms: 2
- 1/2 bathrooms: 1
Heating
- Central, Natural Gas
Cooling
- Ceiling Fan(s), Central Air
Appliances
- Included: Dishwasher, Disposal, Gas Cooktop, Microwave, Range Hood, Stainless Steel Appliance(s), Oven
- Laundry: Electric Dryer Hookup, Inside, Laundry Room, Washer Hookup
Features
- Bathtub/Shower Combination, Breakfast Bar, Ceiling Fan(s), Coffered Ceiling(s), Crown Molding, Double Vanity, Entrance Foyer, Granite Counters, Kitchen Island, Living/Dining Room Combination, Open Floorplan, Pantry, Recessed Lighting, Walk-In Closet(s), Walk-In Shower, Water Closet
- Flooring: Carpet, Hardwood, Tile
- Basement: Crawl Space
- Number of fireplaces: 1
- Fireplace features: Family Room, Gas
Interior area
- Total structure area: 2,486
- Total interior livable area: 2,486 sqft
- Finished area above ground: 2,486
- Finished area below ground: 0
Property
Parking
- Total spaces: 4
- Parking features: Attached, Concrete, Garage, Garage Faces Front, Inside Entrance
- Attached garage spaces: 2
- Uncovered spaces: 2
Features
- Levels: One and One Half
- Stories: 1
- Patio & porch: Covered, Deck, Front Porch, Porch, Screened
- Exterior features: Rain Gutters
- Pool features: Association, Community
- Has view: Yes
Lot
- Size: 8,276 sqft
- Features: Back Yard, Front Yard, Landscaped
Details
- Parcel number: 0413551
- Zoning: MD-CZ
- Special conditions: Standard
Construction
Type & style
- Home type: SingleFamily
- Architectural style: Transitional
- Property subtype: Single Family Residence, Residential
Materials
- Brick Veneer, Fiber Cement
- Foundation: Raised
- Roof: Shingle
Condition
- New construction: No
- Year built: 2013
Utilities & green energy
- Sewer: Public Sewer
- Water: Public
Community & neighborhood
Community
- Community features: Clubhouse, Park, Pool
Location
- Region: Apex
- Subdivision: Salem Village
HOA & financial
HOA
- Has HOA: Yes
- HOA fee: $255 quarterly
- Amenities included: Basketball Court, Clubhouse, Park, Playground, Pool, Sport Court, Trail(s)
- Services included: None
Price history
| Date | Event | Price |
|---|---|---|
| 7/25/2025 | Sold | $670,000-1.5%$270/sqft |
Source: | ||
| 7/3/2025 | Pending sale | $680,000$274/sqft |
Source: | ||
| 6/13/2025 | Price change | $680,000-2.2%$274/sqft |
Source: | ||
| 5/30/2025 | Listed for sale | $695,000+101.4%$280/sqft |
Source: | ||
| 8/5/2013 | Sold | $345,000$139/sqft |
Source: Public Record | ||
Public tax history
| Year | Property taxes | Tax assessment |
|---|---|---|
| 2025 | $5,780 +2.3% | $659,719 |
| 2024 | $5,651 +23% | $659,719 +58.3% |
| 2023 | $4,593 +6.5% | $416,819 |
Find assessor info on the county website
Neighborhood: 27502
Nearby schools
GreatSchools rating
- 6/10Apex ElementaryGrades: PK-5Distance: 0.7 mi
- 10/10Apex MiddleGrades: 6-8Distance: 1.3 mi
- 9/10Apex Friendship HighGrades: 9-12Distance: 2.7 mi
Schools provided by the listing agent
- Elementary: Wake - Apex Elementary
- Middle: Wake - Apex
- High: Wake - Apex Friendship
Source: Doorify MLS. This data may not be complete. We recommend contacting the local school district to confirm school assignments for this home.
Get a cash offer in 3 minutes
Find out how much your home could sell for in as little as 3 minutes with a no-obligation cash offer.
Estimated market value
$665,700
Get a cash offer in 3 minutes
Find out how much your home could sell for in as little as 3 minutes with a no-obligation cash offer.
Estimated market value
$665,700

