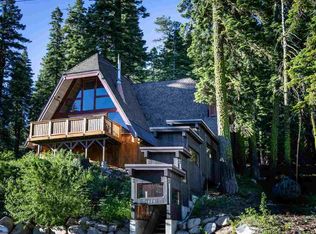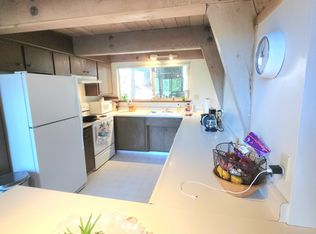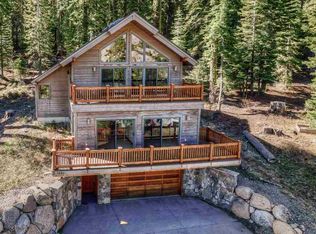Sold for $950,000
$950,000
1577 Upper Bench Rd, Alpine Meadows, CA 96146
4beds
1,682sqft
Single Family Residence
Built in 1967
9,583.2 Square Feet Lot
$1,226,700 Zestimate®
$565/sqft
$4,443 Estimated rent
Home value
$1,226,700
$1.09M - $1.39M
$4,443/mo
Zestimate® history
Loading...
Owner options
Explore your selling options
What's special
Welcome to 1577 Upper Bench Road, a quintessential Alpine Meadows cabin with jaw-dropping mountain views! This classic cabin with vintage Tahoe charm was recently updated with modern amenities and is move-in ready, so you can start enjoying it right away. The open floor plan features a wall of windows showcasing stunning views, including the backside of KT-22 and Juniper Mountain. The main level has a spacious front deck perfect for soaking in the scenery and a private back deck offering a peaceful retreat. The backyard has blooming wildflowers, Tahoe National Forest views, and access to the Bear Creek Trail leading to Five Lakes, Scott Peak, Paige Meadows and more. This location offers many conveniences for skiers & boarders. Two miles to Alpine Meadows and the new Base to Base Gondola to Palisades Tahoe. When operating, the Mountaineer Shuttle will pick you up at your front door. Advanced riders can ski/board from the Alpine Meadows Lakeview chair right to your back door. Inside, the lower level features two large bedrooms with potential for one as a bonus - rec room and a guest bathroom, while the upper level has two more bedrooms, a cozy living area with vaulted ceilings, and another well-appointed bathroom. Recent updates include new LVP flooring, carpet, refreshed bathrooms, updated appliances, and a fresh coat of paint throughout. Sleeping for fourteen people. Most furnishings are available. Parking for up to five cars. This move-in ready home combines the charm of a classic cabin with the convenience of modern living.
Zillow last checked: 8 hours ago
Listing updated: August 15, 2024 at 05:43pm
Listed by:
Kate Wilkins 530-412-3164,
Compass
Bought with:
Kirk A Hawkyard, DRE #01947281
Compass
Source: TSMLS,MLS#: 20241322
Facts & features
Interior
Bedrooms & bathrooms
- Bedrooms: 4
- Bathrooms: 2
- Full bathrooms: 2
Heating
- Propane
Appliances
- Included: Range, Oven, Dishwasher, Refrigerator, Washer, Dryer
- Laundry: In Hall
Features
- Pantry
- Flooring: Carpet, Vinyl
- Has fireplace: No
- Fireplace features: Woodstove: Living Room
Interior area
- Total structure area: 1,682
- Total interior livable area: 1,682 sqft
Property
Parking
- Parking features: Parking Pad, None
Features
- Levels: Two
- Stories: 2
- Patio & porch: Deck(s): 2
- Has view: Yes
- View description: Panoramic, Trees/Woods, Mountain(s), Ski Resort
Lot
- Size: 9,583 sqft
- Features: Greenbelt
- Topography: Upslope
Details
- Additional structures: None
- Parcel number: 095352007000
- Special conditions: Standard
Construction
Type & style
- Home type: SingleFamily
- Architectural style: Chalet
- Property subtype: Single Family Residence
Materials
- Frame
- Roof: Metal
Condition
- New construction: No
- Year built: 1967
Utilities & green energy
- Sewer: Utility District
- Utilities for property: Propane
Community & neighborhood
Location
- Region: Alpine Meadows
- Subdivision: Alpine Meadows
Other
Other facts
- Listing agreement: EXCLUSIVE RIGHT
- Price range: $950K - $950K
Price history
| Date | Event | Price |
|---|---|---|
| 8/15/2024 | Sold | $950,000$565/sqft |
Source: | ||
| 7/9/2024 | Pending sale | $950,000$565/sqft |
Source: | ||
| 7/2/2024 | Listed for sale | $950,000$565/sqft |
Source: | ||
Public tax history
| Year | Property taxes | Tax assessment |
|---|---|---|
| 2025 | $10,846 +253.2% | $950,000 +314.8% |
| 2024 | $3,071 +2.5% | $229,011 +2% |
| 2023 | $2,995 +4.5% | $224,522 +2% |
Find assessor info on the county website
Neighborhood: 96146
Nearby schools
GreatSchools rating
- 6/10Tahoe Lake Elementary SchoolGrades: K-5Distance: 4.3 mi
- 6/10North Tahoe SchoolGrades: 6-8Distance: 5.6 mi
- 10/10North Tahoe High SchoolGrades: 9-12Distance: 5.6 mi
Get a cash offer in 3 minutes
Find out how much your home could sell for in as little as 3 minutes with a no-obligation cash offer.
Estimated market value$1,226,700
Get a cash offer in 3 minutes
Find out how much your home could sell for in as little as 3 minutes with a no-obligation cash offer.
Estimated market value
$1,226,700


