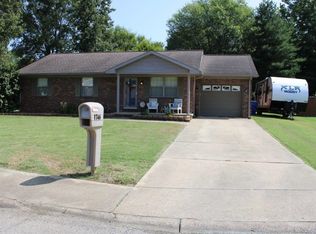Ranch style home with 4.26 acres.and is located in good area of Boonville. The home 2-3 bedrooms, one bath, dining room and large living room with gas log firepace which is not hooked up.There is detached garage and large patio. The back yard goes back over 1000 ft there is a shelter house and basketball pole which needs new backboard and goal. The court has concrete. Owner selling home " as-is".
This property is off market, which means it's not currently listed for sale or rent on Zillow. This may be different from what's available on other websites or public sources.

