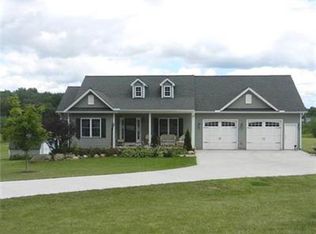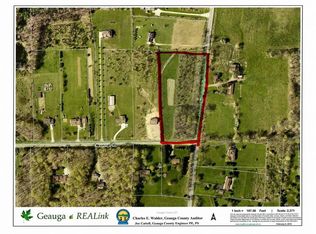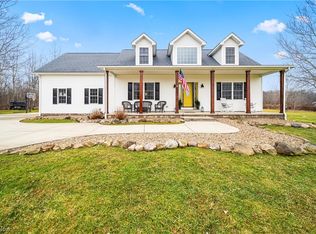Sold for $555,000
$555,000
15770 Messenger Rd, Burton, OH 44021
3beds
3,294sqft
Single Family Residence
Built in 2016
3 Acres Lot
$580,700 Zestimate®
$168/sqft
$3,865 Estimated rent
Home value
$580,700
Estimated sales range
Not available
$3,865/mo
Zestimate® history
Loading...
Owner options
Explore your selling options
What's special
Nestled on 3 scenic acres in the heart of Burton, this stunning 3-bedroom, 3.5-bath, attached 2 car garage home offers the perfect blend of thoughtful design and peaceful countryside living. Built in 2016, this newer-construction beauty features a spacious, open-concept layout designed for todays lifestyle. Located in the highly rated West Geauga School District, this home offers tranquility and convenience in a highly sought after community. All just minutes from downtown Chardon, parks including Punderson State Park, Weltons Gorge & Burton Wetland s Nature Preserve.
Step inside to find sun-filled living spaces, a beautiful kitchen, complete with granite countertops, spacious pantry and breakfast bar that flows right into the morning room with a slider to the deck overlooking the picturesque back yard. Kitchen has a seamless flow into the family/ living room area with a projector
, a full dining room ideal for entertaining or cozy nights in. The home boasts a luxurious primary suite with a private bath with picture window overlooking the private yard, two additional generously sized bedrooms, and a total of 3.5 well-appointed bathrooms.
The walk-out finished basement provides exceptional bonus space, perfect for a recreation room, home office, or guest suite offering a full bathroom and access to the serene backyard. Enjoy relaxing mornings on the charming front porch or host summer gatherings on the back deck while taking in sweeping views of your private, tree-lined property. One year young furnace, A/C, hot water tank. Generator with interlock, Pella Windows and Structure and waterproofing warranty through builder.
Zillow last checked: 8 hours ago
Listing updated: July 21, 2025 at 08:25am
Listing Provided by:
Melissa S Harford melissaharford@mcdhomes.com440-463-2424,
McDowell Homes Real Estate Services
Bought with:
Donna M Rondini, 2010000627
Howard Hanna
Adam S Kaufman, 351481
Howard Hanna
Source: MLS Now,MLS#: 5129014 Originating MLS: Lake Geauga Area Association of REALTORS
Originating MLS: Lake Geauga Area Association of REALTORS
Facts & features
Interior
Bedrooms & bathrooms
- Bedrooms: 3
- Bathrooms: 4
- Full bathrooms: 3
- 1/2 bathrooms: 1
- Main level bathrooms: 1
Primary bedroom
- Level: Second
- Dimensions: 20 x 15
Bedroom
- Level: Second
- Dimensions: 12 x 9
Bedroom
- Level: Second
- Dimensions: 12 x 9
Primary bathroom
- Level: Second
- Dimensions: 9 x 11
Bathroom
- Level: First
Bonus room
- Level: Lower
- Dimensions: 23 x 27
Dining room
- Level: First
- Dimensions: 12 x 13
Entry foyer
- Level: First
- Dimensions: 11 x 6
Family room
- Level: Lower
Kitchen
- Level: First
- Dimensions: 14 x 13
Laundry
- Level: First
- Dimensions: 7 x 13
Library
- Level: First
- Dimensions: 12 x 13
Loft
- Level: Second
Pantry
- Level: First
Sitting room
- Level: First
- Dimensions: 10 x 13
Utility room
- Level: Lower
- Dimensions: 24 x 14
Heating
- Forced Air
Cooling
- Central Air
Appliances
- Included: Dryer, Dishwasher, Microwave, Range, Refrigerator, Washer
- Laundry: Main Level
Features
- Ceiling Fan(s), Granite Counters, Kitchen Island, Pantry, Storage, Soaking Tub, Vaulted Ceiling(s)
- Basement: Full,Partially Finished,Unfinished,Walk-Out Access
- Number of fireplaces: 1
- Fireplace features: Living Room, Wood Burning
Interior area
- Total structure area: 3,294
- Total interior livable area: 3,294 sqft
- Finished area above ground: 2,294
- Finished area below ground: 1,000
Property
Parking
- Total spaces: 4
- Parking features: Attached, Direct Access, Garage
- Attached garage spaces: 2
- Carport spaces: 2
- Covered spaces: 4
Features
- Levels: Three Or More
- Patio & porch: Covered, Deck, Front Porch
- Exterior features: Fire Pit
Lot
- Size: 3 Acres
- Features: Back Yard, Landscaped, Rectangular Lot, Few Trees
Details
- Parcel number: 23385910
- Special conditions: Standard
Construction
Type & style
- Home type: SingleFamily
- Architectural style: Colonial
- Property subtype: Single Family Residence
Materials
- Frame
- Roof: Asphalt,Fiberglass
Condition
- Year built: 2016
Utilities & green energy
- Sewer: Septic Tank
- Water: Well
Community & neighborhood
Location
- Region: Burton
Price history
| Date | Event | Price |
|---|---|---|
| 7/17/2025 | Sold | $555,000+2.8%$168/sqft |
Source: | ||
| 6/8/2025 | Pending sale | $539,900$164/sqft |
Source: MLS Now #5129014 Report a problem | ||
| 6/5/2025 | Listed for sale | $539,900$164/sqft |
Source: | ||
Public tax history
| Year | Property taxes | Tax assessment |
|---|---|---|
| 2024 | $5,435 -0.4% | $131,810 |
| 2023 | $5,459 +9.5% | $131,810 +28.1% |
| 2022 | $4,985 +0.3% | $102,900 |
Find assessor info on the county website
Neighborhood: 44021
Nearby schools
GreatSchools rating
- NAWestwood Elementary SchoolGrades: K-2Distance: 9.2 mi
- 8/10West Geauga Middle SchoolGrades: 6-9Distance: 8.4 mi
- 10/10West Geauga High SchoolGrades: 9-12Distance: 8.4 mi
Schools provided by the listing agent
- District: West Geauga LSD - 2807
Source: MLS Now. This data may not be complete. We recommend contacting the local school district to confirm school assignments for this home.
Get a cash offer in 3 minutes
Find out how much your home could sell for in as little as 3 minutes with a no-obligation cash offer.
Estimated market value$580,700
Get a cash offer in 3 minutes
Find out how much your home could sell for in as little as 3 minutes with a no-obligation cash offer.
Estimated market value
$580,700


