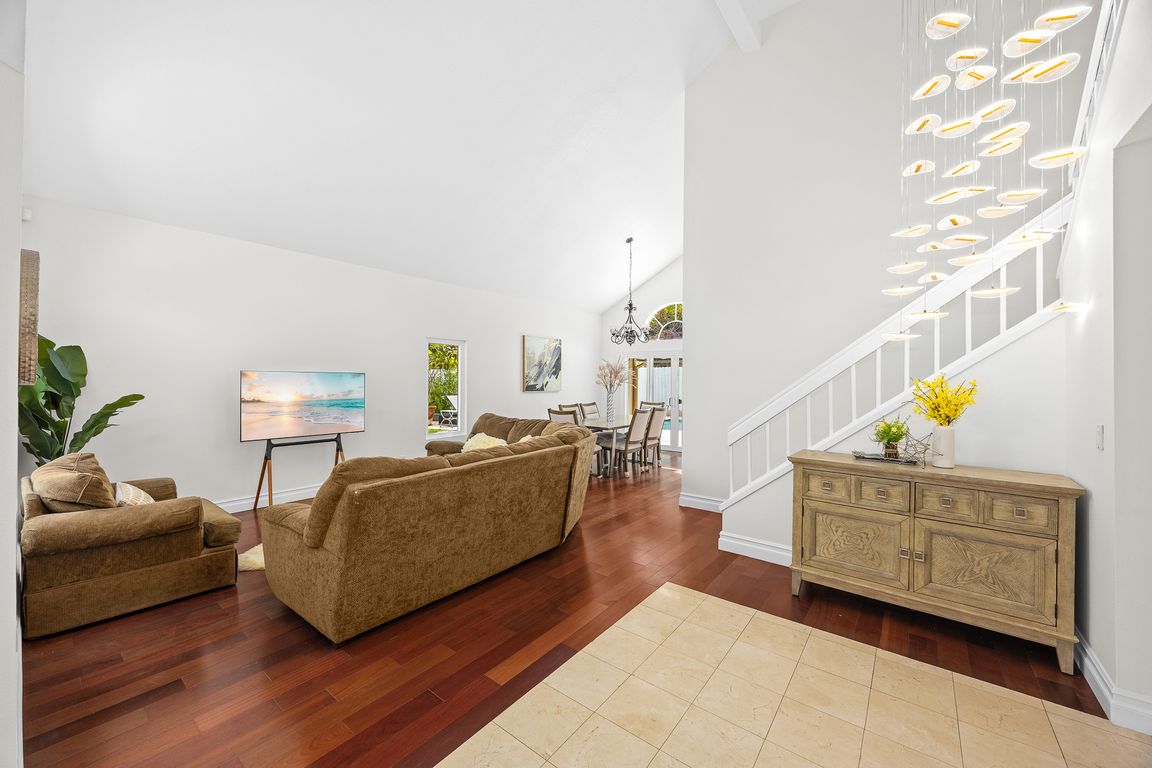Open: Sat 2pm-4pm

For sale
$1,190,000
4beds
2,268sqft
15770 Pistachio St, Chino Hills, CA 91709
4beds
2,268sqft
Single family residence
Built in 1989
8,200 sqft
3 Attached garage spaces
$525 price/sqft
What's special
Heated pool and spaSparkling backyard poolWarm fireplaceMature fruit treesThree car attached garageResort-style backyardModern cabinetry
Nestled on a quiet street in the highly sought-after neighborhood of Village Oaks, this beautifully updated 4-bedroom, 2.5-bath home sits on a generous 8,200 SqFt lot and offers 2,268 SqFt of thoughtfully designed living space. Step into a bright and airy main level featuring elegant hardwood floors, high ceilings, and ...
- 5 days |
- 1,827 |
- 136 |
Likely to sell faster than
Source: CRMLS,MLS#: WS25223166 Originating MLS: California Regional MLS
Originating MLS: California Regional MLS
Travel times
Living Room
Kitchen
Primary Bedroom
Zillow last checked: 7 hours ago
Listing updated: October 16, 2025 at 06:19am
Listing Provided by:
LAN XIAO DRE #01937896 626589-3179,
RE/MAX ELITE REALTY
Source: CRMLS,MLS#: WS25223166 Originating MLS: California Regional MLS
Originating MLS: California Regional MLS
Facts & features
Interior
Bedrooms & bathrooms
- Bedrooms: 4
- Bathrooms: 3
- Full bathrooms: 2
- 1/2 bathrooms: 1
- Main level bathrooms: 1
Rooms
- Room types: Bedroom, Entry/Foyer, Family Room, Kitchen, Laundry, Living Room, Primary Bathroom, Primary Bedroom, Other
Primary bedroom
- Features: Primary Suite
Bedroom
- Features: All Bedrooms Up
Bathroom
- Features: Bathroom Exhaust Fan, Bathtub, Dual Sinks
Family room
- Features: Separate Family Room
Heating
- Central, Forced Air, Fireplace(s), Natural Gas
Cooling
- Central Air
Appliances
- Included: Double Oven, Dishwasher, Water Softener
- Laundry: Washer Hookup, Gas Dryer Hookup
Features
- Cathedral Ceiling(s), All Bedrooms Up, Primary Suite, Walk-In Closet(s)
- Flooring: Vinyl, Wood
- Windows: Blinds
- Has fireplace: Yes
- Fireplace features: Family Room
- Common walls with other units/homes: No Common Walls
Interior area
- Total interior livable area: 2,268 sqft
Video & virtual tour
Property
Parking
- Total spaces: 3
- Parking features: Garage - Attached
- Attached garage spaces: 3
Features
- Levels: Two
- Stories: 2
- Entry location: 1
- Has private pool: Yes
- Pool features: Gas Heat, In Ground, Private
- Has spa: Yes
- Spa features: Private
- Has view: Yes
- View description: Hills, Peek-A-Boo
Lot
- Size: 8,200 Square Feet
Details
- Parcel number: 1031281510
- Special conditions: Standard
Construction
Type & style
- Home type: SingleFamily
- Property subtype: Single Family Residence
Materials
- Roof: Tile
Condition
- New construction: No
- Year built: 1989
Utilities & green energy
- Sewer: Public Sewer
- Water: Public
Community & HOA
Community
- Features: Suburban
Location
- Region: Chino Hills
Financial & listing details
- Price per square foot: $525/sqft
- Tax assessed value: $889,135
- Date on market: 10/13/2025
- Listing terms: Cash,Cash to Existing Loan,Cash to New Loan,Conventional,Contract