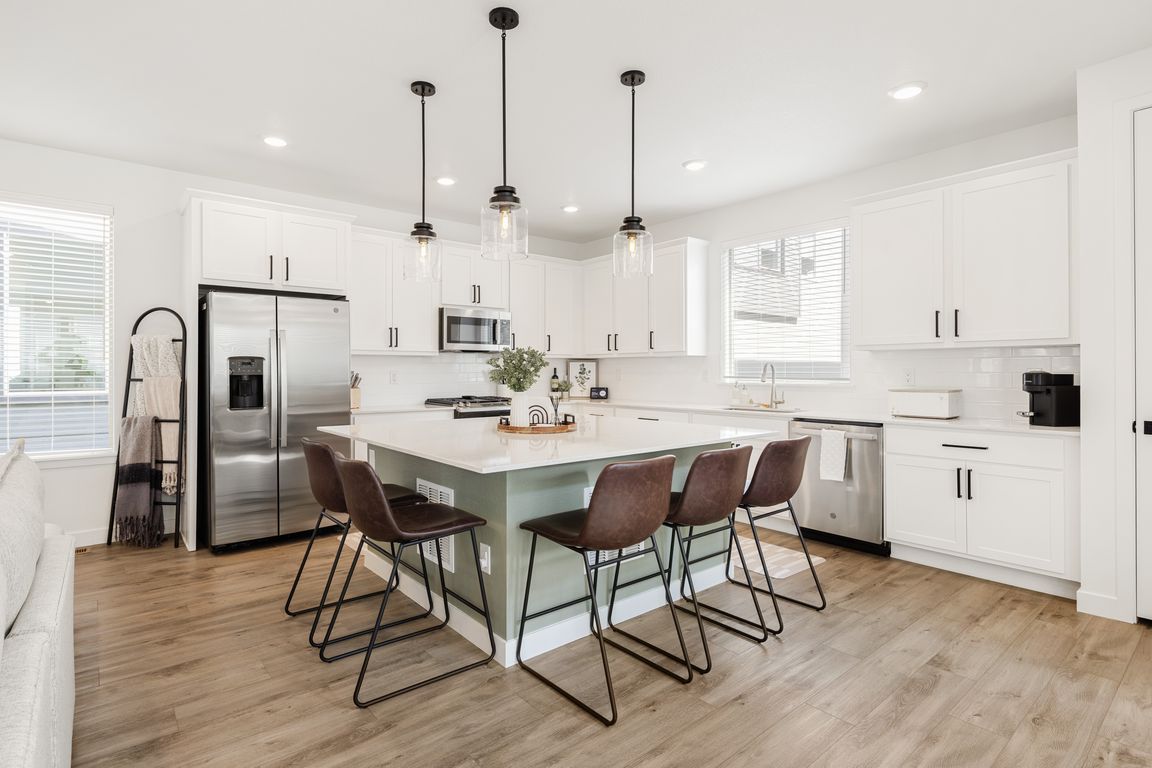
For sale
$770,000
4beds
2,428sqft
15773 W Girard Avenue, Morrison, CO 80465
4beds
2,428sqft
Single family residence
Built in 2024
3,006 sqft
2 Attached garage spaces
$317 price/sqft
$92 monthly HOA fee
What's special
Discover 15773 West Girard Avenue, a vibrant Morrison gem in Red Rocks Ranch, blending Colorado charm with modern upgrades. This open-concept home boasts a light-filled living area with tons of windows, an upgraded kitchen with pendant lighting, new hardware, and ample cabinetry, and a primary suite with a luxe en-suite bath ...
- 29 days |
- 1,651 |
- 50 |
Source: REcolorado,MLS#: 5739122
Travel times
Living Room
Kitchen
Primary Bedroom
Zillow last checked: 7 hours ago
Listing updated: October 04, 2025 at 11:10am
Listed by:
Cameron Smith 303-709-0404 cam@apollogroup.com,
eXp Realty, LLC
Source: REcolorado,MLS#: 5739122
Facts & features
Interior
Bedrooms & bathrooms
- Bedrooms: 4
- Bathrooms: 4
- Full bathrooms: 1
- 3/4 bathrooms: 2
- 1/2 bathrooms: 1
- Main level bathrooms: 1
- Main level bedrooms: 1
Bedroom
- Level: Upper
- Area: 144 Square Feet
- Dimensions: 12 x 12
Bedroom
- Level: Upper
- Area: 120 Square Feet
- Dimensions: 10 x 12
Bedroom
- Level: Main
- Area: 150 Square Feet
- Dimensions: 15 x 10
Bathroom
- Level: Upper
Bathroom
- Level: Main
Bathroom
- Level: Upper
Other
- Level: Upper
- Area: 195 Square Feet
- Dimensions: 15 x 13
Other
- Level: Upper
Dining room
- Level: Upper
- Area: 120 Square Feet
- Dimensions: 12 x 10
Kitchen
- Level: Upper
- Area: 220 Square Feet
- Dimensions: 11 x 20
Laundry
- Level: Upper
- Area: 48 Square Feet
- Dimensions: 8 x 6
Living room
- Level: Upper
- Area: 440 Square Feet
- Dimensions: 22 x 20
Office
- Level: Upper
- Area: 91 Square Feet
- Dimensions: 7 x 13
Heating
- Forced Air
Cooling
- Central Air
Appliances
- Included: Cooktop, Dishwasher, Disposal, Dryer, Microwave, Oven, Range, Refrigerator, Washer
- Laundry: In Unit
Features
- Ceiling Fan(s), Eat-in Kitchen, Entrance Foyer, Kitchen Island, Open Floorplan, Primary Suite, Walk-In Closet(s)
- Flooring: Carpet, Wood
- Windows: Double Pane Windows
- Basement: Crawl Space
- Common walls with other units/homes: No Common Walls
Interior area
- Total structure area: 2,428
- Total interior livable area: 2,428 sqft
- Finished area above ground: 2,428
Video & virtual tour
Property
Parking
- Total spaces: 2
- Parking features: Concrete
- Attached garage spaces: 2
Features
- Levels: Three Or More
- Entry location: Exterior Access
Lot
- Size: 3,006 Square Feet
Details
- Parcel number: 515464
- Zoning: RES
- Special conditions: Standard
Construction
Type & style
- Home type: SingleFamily
- Architectural style: Traditional
- Property subtype: Single Family Residence
Materials
- Frame, Other
- Roof: Composition
Condition
- Year built: 2024
Utilities & green energy
- Sewer: Public Sewer
- Water: Public
- Utilities for property: Cable Available, Natural Gas Available
Community & HOA
Community
- Subdivision: Red Rocks Ranch
HOA
- Has HOA: Yes
- Services included: Maintenance Grounds, Trash
- HOA fee: $92 monthly
- HOA name: Red Rocks Community Assoc
- HOA phone: 303-420-4433
Location
- Region: Morrison
Financial & listing details
- Price per square foot: $317/sqft
- Tax assessed value: $745,363
- Annual tax amount: $8,717
- Date on market: 9/12/2025
- Listing terms: Cash,Conventional,FHA,VA Loan
- Exclusions: Seller's Personal Property
- Ownership: Individual
- Electric utility on property: Yes
- Road surface type: Paved