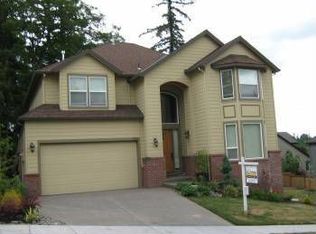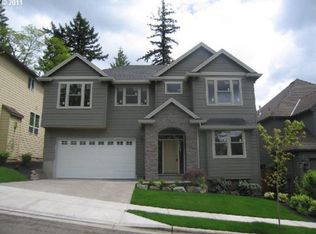Sold
$875,000
1578 NW 114th Ave, Portland, OR 97229
4beds
2,982sqft
Residential, Single Family Residence
Built in 2007
6,098.4 Square Feet Lot
$867,900 Zestimate®
$293/sqft
$3,561 Estimated rent
Home value
$867,900
$825,000 - $911,000
$3,561/mo
Zestimate® history
Loading...
Owner options
Explore your selling options
What's special
Beautiful Hartwell Homes traditional with stunning private back yard. 2,982 Sq Ft great room floor plan with 4 bedrooms + den. High ceilings and custom millwork throughout. Gourmet kitchen with double ovens, large island, custom cabinetry and sunny eating nook. Great room with vaulted ceiling and gas fireplace. Primary suite features gorgeous remodeled bath with quartz countertops, soaking tub and walk-in shower plus slider to private deck. Incredible outdoor space-cedar deck, gravel path and lush level lawn. Great schools Cedar Mill, Tumwater and Sunset.
Zillow last checked: 8 hours ago
Listing updated: October 15, 2025 at 07:40am
Listed by:
Dirk Hmura 503-740-0070,
The Agency Portland,
Cathi Render 971-806-2408,
The Agency Portland
Bought with:
Risley Wilkinson, 201209994
Cascade Hasson Sotheby's International Realty
Source: RMLS (OR),MLS#: 315704623
Facts & features
Interior
Bedrooms & bathrooms
- Bedrooms: 4
- Bathrooms: 3
- Full bathrooms: 2
- Partial bathrooms: 1
- Main level bathrooms: 1
Primary bedroom
- Features: Deck, Quartz, Soaking Tub, Suite, Walkin Closet, Walkin Shower
- Level: Upper
- Area: 322
- Dimensions: 23 x 14
Bedroom 2
- Features: Closet, Vaulted Ceiling
- Level: Upper
- Area: 196
- Dimensions: 14 x 14
Bedroom 3
- Features: Closet
- Level: Upper
- Area: 132
- Dimensions: 12 x 11
Bedroom 4
- Features: Closet
- Level: Upper
- Area: 144
- Dimensions: 12 x 12
Dining room
- Features: Formal
- Level: Main
- Area: 112
- Dimensions: 14 x 8
Family room
- Features: Fireplace, Great Room
- Level: Main
- Area: 306
- Dimensions: 18 x 17
Kitchen
- Features: Hardwood Floors, Island, Microwave, Nook, Pantry, Builtin Oven, Granite
- Level: Main
- Area: 150
- Width: 10
Living room
- Features: Fireplace, Formal
- Level: Main
- Area: 266
- Dimensions: 19 x 14
Heating
- Forced Air 90, Fireplace(s)
Cooling
- Central Air
Appliances
- Included: Built In Oven, Dishwasher, Disposal, Double Oven, Free-Standing Gas Range, Gas Appliances, Microwave, Stainless Steel Appliance(s), Washer/Dryer, Gas Water Heater
Features
- Ceiling Fan(s), Central Vacuum, Granite, High Ceilings, High Speed Internet, Quartz, Soaking Tub, Vaulted Ceiling(s), Closet, Built-in Features, Sink, Formal, Great Room, Kitchen Island, Nook, Pantry, Suite, Walk-In Closet(s), Walkin Shower, Tile
- Flooring: Hardwood, Tile
- Windows: Double Pane Windows, Vinyl Frames
- Basement: Crawl Space
- Number of fireplaces: 2
- Fireplace features: Gas
Interior area
- Total structure area: 2,982
- Total interior livable area: 2,982 sqft
Property
Parking
- Total spaces: 2
- Parking features: Driveway, Off Street, Garage Door Opener, Attached
- Attached garage spaces: 2
- Has uncovered spaces: Yes
Accessibility
- Accessibility features: Garage On Main, Utility Room On Main, Walkin Shower, Accessibility
Features
- Levels: Two
- Stories: 2
- Patio & porch: Deck, Porch
- Exterior features: Yard
- Fencing: Fenced
Lot
- Size: 6,098 sqft
- Features: Level, SqFt 5000 to 6999
Details
- Parcel number: R2147394
Construction
Type & style
- Home type: SingleFamily
- Architectural style: Traditional
- Property subtype: Residential, Single Family Residence
Materials
- Brick, Cedar, Cement Siding
- Foundation: Concrete Perimeter
- Roof: Composition
Condition
- Resale
- New construction: No
- Year built: 2007
Utilities & green energy
- Gas: Gas
- Sewer: Public Sewer
- Water: Public
- Utilities for property: Cable Connected
Community & neighborhood
Location
- Region: Portland
- Subdivision: Cedar Mill
Other
Other facts
- Listing terms: Cash,Conventional,VA Loan
- Road surface type: Paved
Price history
| Date | Event | Price |
|---|---|---|
| 10/15/2025 | Sold | $875,000-1.6%$293/sqft |
Source: | ||
| 9/8/2025 | Pending sale | $889,000$298/sqft |
Source: | ||
| 8/22/2025 | Listed for sale | $889,000+77.8%$298/sqft |
Source: | ||
| 4/2/2009 | Sold | $500,000-9.1%$168/sqft |
Source: Public Record | ||
| 11/11/2008 | Listing removed | $550,000$184/sqft |
Source: Prudential Real Estate #8034549 | ||
Public tax history
| Year | Property taxes | Tax assessment |
|---|---|---|
| 2025 | $9,748 +4.4% | $513,730 +3% |
| 2024 | $9,341 +6.5% | $498,770 +3% |
| 2023 | $8,772 +6.6% | $484,250 +6.1% |
Find assessor info on the county website
Neighborhood: Cedar Mill
Nearby schools
GreatSchools rating
- 8/10Cedar Mill Elementary SchoolGrades: K-5Distance: 0.6 mi
- 9/10Tumwater Middle SchoolGrades: 6-8Distance: 0.5 mi
- 9/10Sunset High SchoolGrades: 9-12Distance: 1.3 mi
Schools provided by the listing agent
- Elementary: Cedar Mill
- Middle: Tumwater
- High: Sunset
Source: RMLS (OR). This data may not be complete. We recommend contacting the local school district to confirm school assignments for this home.
Get a cash offer in 3 minutes
Find out how much your home could sell for in as little as 3 minutes with a no-obligation cash offer.
Estimated market value
$867,900
Get a cash offer in 3 minutes
Find out how much your home could sell for in as little as 3 minutes with a no-obligation cash offer.
Estimated market value
$867,900

