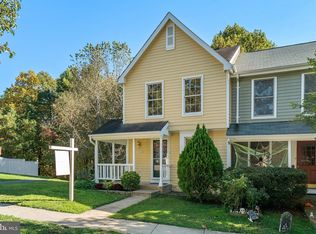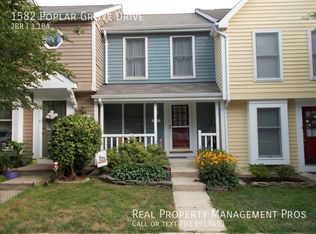Sold for $535,000 on 06/20/25
$535,000
1578 Poplar Grove Dr, Reston, VA 20194
2beds
1,198sqft
Townhouse
Built in 1987
1,018 Square Feet Lot
$536,000 Zestimate®
$447/sqft
$2,592 Estimated rent
Home value
$536,000
$504,000 - $574,000
$2,592/mo
Zestimate® history
Loading...
Owner options
Explore your selling options
What's special
Step into stylish comfort in this completely reimagined three-level townhome, located just moments from the vibrant Reston Town Center and Fairfax County Parkway. From the inviting covered front porch to the custom paver patio in the back, every detail has been thoughtfully refreshed to blend timeless charm with modern living. Inside, fresh paint and gleaming hardwood floors flow throughout the main level, where a cozy wood-burning fireplace creates a warm and welcoming living space. The beautifully remodeled kitchen is a true showstopper, featuring a sophisticated two-tone design with gray and white cabinetry, quartz countertops, and stainless-steel appliances. It’s the perfect space for both everyday cooking and entertaining. Upstairs, you’ll find a tastefully renovated full bath, a generous guest bedroom, and a serene primary retreat with two closets and direct access to the bathroom. The fully finished walkout basement expands your living area with brand-new luxury vinyl plank flooring, a stylish half bath, a laundry area, and a spacious rec room that opens directly to your private patio. Whether relaxing or gathering with friends, this space offers exceptional flexibility. With two assigned parking spaces and access to exceptional community amenities: Birchfield Woods is adjacent to the Autumnwood pool, tennis courts, pickleball, soccer fields and playground, and connects directly to the 50+ mile Reston Association trail network. Take a stroll or bike ride to nearby Lake Anne for the weekly Farmers Market, lakeside dining, or a paddle around the water. This home offers the perfect blend of comfort, convenience, and lifestyle. Come see it today and discover a place that truly feels like home.
Zillow last checked: 8 hours ago
Listing updated: June 23, 2025 at 08:47am
Listed by:
Deborah Davis 703-304-3558,
RE/MAX Allegiance,
Listing Team: The Pearl Team, Co-Listing Team: The Pearl Team,Co-Listing Agent: Michelle Stanko 703-568-7868,
RE/MAX Allegiance
Bought with:
Carolina Hurtado, 0225105587
Long & Foster Real Estate, Inc.
Source: Bright MLS,MLS#: VAFX2237198
Facts & features
Interior
Bedrooms & bathrooms
- Bedrooms: 2
- Bathrooms: 2
- Full bathrooms: 1
- 1/2 bathrooms: 1
Basement
- Area: 268
Heating
- Central, Electric
Cooling
- Central Air, Electric
Appliances
- Included: Dryer, Dishwasher, Disposal, Microwave, Refrigerator, Ice Maker, Washer, Oven/Range - Electric, Electric Water Heater
Features
- Attic, Combination Dining/Living, Eat-in Kitchen
- Windows: Window Treatments
- Basement: Partial
- Number of fireplaces: 1
- Fireplace features: Brick
Interior area
- Total structure area: 1,198
- Total interior livable area: 1,198 sqft
- Finished area above ground: 930
- Finished area below ground: 268
Property
Parking
- Parking features: Assigned, On Street
- Has uncovered spaces: Yes
- Details: Assigned Parking, Assigned Space #: 3 & 6
Accessibility
- Accessibility features: None
Features
- Levels: Three
- Stories: 3
- Pool features: Community
- Has view: Yes
- View description: Trees/Woods
Lot
- Size: 1,018 sqft
- Features: Suburban
Details
- Additional structures: Above Grade, Below Grade
- Parcel number: 0113 13020077
- Zoning: 372
- Special conditions: Standard
- Other equipment: None
Construction
Type & style
- Home type: Townhouse
- Architectural style: Colonial
- Property subtype: Townhouse
Materials
- Wood Siding
- Foundation: Block
- Roof: Architectural Shingle
Condition
- New construction: No
- Year built: 1987
Utilities & green energy
- Sewer: Public Septic, Public Sewer
- Water: Public
- Utilities for property: Electricity Available, Fiber Optic
Community & neighborhood
Location
- Region: Reston
- Subdivision: Birchfield Woods
HOA & financial
HOA
- Has HOA: Yes
- HOA fee: $359 quarterly
- Amenities included: Baseball Field, Basketball Court, Bike Trail, Dog Park, Jogging Path, Lake, Picnic Area, Pool, Soccer Field, Tennis Court(s), Tot Lots/Playground
- Services included: Common Area Maintenance, Management, Pool(s), Recreation Facility, Snow Removal, Trash, Road Maintenance
- Association name: BIRCHFIELD WOODS CLUSTER & RHOA
Other
Other facts
- Listing agreement: Exclusive Right To Sell
- Listing terms: Cash,Conventional,FHA
- Ownership: Fee Simple
Price history
| Date | Event | Price |
|---|---|---|
| 6/20/2025 | Sold | $535,000+3.9%$447/sqft |
Source: | ||
| 5/17/2025 | Pending sale | $515,000$430/sqft |
Source: | ||
| 5/16/2025 | Listed for sale | $515,000$430/sqft |
Source: | ||
| 9/12/2023 | Listing removed | -- |
Source: Zillow Rentals | ||
| 8/14/2023 | Listed for rent | $2,350+6.8%$2/sqft |
Source: Zillow Rentals | ||
Public tax history
| Year | Property taxes | Tax assessment |
|---|---|---|
| 2025 | $5,759 +8.1% | $478,710 +8.3% |
| 2024 | $5,329 +5.9% | $442,060 +3.3% |
| 2023 | $5,030 +7.1% | $427,940 +8.5% |
Find assessor info on the county website
Neighborhood: 20194
Nearby schools
GreatSchools rating
- 5/10Armstrong Elementary SchoolGrades: PK-6Distance: 0.2 mi
- 5/10Herndon Middle SchoolGrades: 7-8Distance: 1.8 mi
- 3/10Herndon High SchoolGrades: 9-12Distance: 1 mi
Schools provided by the listing agent
- Elementary: Armstrong
- Middle: Herndon
- High: Herndon
- District: Fairfax County Public Schools
Source: Bright MLS. This data may not be complete. We recommend contacting the local school district to confirm school assignments for this home.
Get a cash offer in 3 minutes
Find out how much your home could sell for in as little as 3 minutes with a no-obligation cash offer.
Estimated market value
$536,000
Get a cash offer in 3 minutes
Find out how much your home could sell for in as little as 3 minutes with a no-obligation cash offer.
Estimated market value
$536,000

