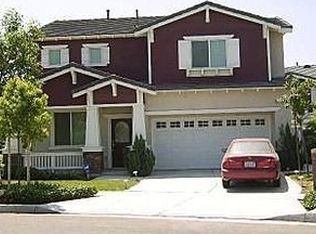Sold for $771,000 on 10/02/25
Listing Provided by:
Michael Ibrahim DRE #01942590 mike.therealtor@hotmail.com,
KBJ REAL ESTATE, INC.
Bought with: NONMEMBER MRML
$771,000
15785 Approach Ave, Chino, CA 91708
3beds
2,614sqft
Single Family Residence
Built in 2005
6,238 Square Feet Lot
$764,100 Zestimate®
$295/sqft
$3,785 Estimated rent
Home value
$764,100
$695,000 - $841,000
$3,785/mo
Zestimate® history
Loading...
Owner options
Explore your selling options
What's special
Welcome to 15785 Approach Avenue, a move-in-ready home located in the highly desirable Preserve at Chino community. This spacious 2,614 sq ft residence offers 3 bedrooms plus a loft, 2.5 bathrooms, and sits on a generous 6,238 sq ft lot. The open floor plan includes a formal living room, a cozy family room with a fireplace, and a well-appointed kitchen with granite countertops, a center island, and walk-in pantry. Recent upgrades include a fully paid-off solar system, a brand-new tankless water heater, water softener, upgraded HVAC system, and 220-volt outlets for your electric vehicles—delivering both comfort and efficiency. The large primary suite features a spa-like bathroom with dual vanities, a soaking tub, separate shower, and walk-in closet. The upstairs loft provides flexible space for a home office, media room, or potential fourth bedroom. The private backyard offers low-maintenance landscaping and plenty of space to relax or entertain. Located within the Cal Aero Preserve Academy K–8 boundary and just minutes from parks, shopping, and major freeways. Residents enjoy resort-style amenities including pools, spas, tennis courts, a fitness center, clubhouse, theater, and walking trails. Don’t miss the opportunity to own this upgraded home in one of Chino’s most sought-after neighborhoods—schedule your tour today!
Zillow last checked: 8 hours ago
Listing updated: October 02, 2025 at 02:29pm
Listing Provided by:
Michael Ibrahim DRE #01942590 mike.therealtor@hotmail.com,
KBJ REAL ESTATE, INC.
Bought with:
Ryan Joyce, DRE #01782847
NONMEMBER MRML
Source: CRMLS,MLS#: CV25088046 Originating MLS: California Regional MLS
Originating MLS: California Regional MLS
Facts & features
Interior
Bedrooms & bathrooms
- Bedrooms: 3
- Bathrooms: 3
- Full bathrooms: 2
- 1/2 bathrooms: 1
- Main level bathrooms: 2
- Main level bedrooms: 3
Primary bedroom
- Features: Primary Suite
Bedroom
- Features: All Bedrooms Up
Bedroom
- Features: Bedroom on Main Level
Bathroom
- Features: Bathtub, Dual Sinks, Jetted Tub, Separate Shower, Tub Shower, Walk-In Shower
Kitchen
- Features: Granite Counters
Other
- Features: Walk-In Closet(s)
Heating
- Central
Cooling
- Central Air
Appliances
- Included: Double Oven, Dishwasher, Gas Oven, Gas Range, Gas Water Heater, Microwave, Tankless Water Heater
- Laundry: Washer Hookup, Gas Dryer Hookup
Features
- Ceiling Fan(s), Crown Molding, Separate/Formal Dining Room, Pantry, Recessed Lighting, All Bedrooms Up, Attic, Bedroom on Main Level, Loft, Primary Suite, Walk-In Closet(s)
- Flooring: Laminate, Tile
- Windows: Shutters
- Has fireplace: Yes
- Fireplace features: Family Room, Gas
- Common walls with other units/homes: No Common Walls
Interior area
- Total interior livable area: 2,614 sqft
Property
Parking
- Total spaces: 2
- Parking features: Door-Multi, Direct Access, Electric Vehicle Charging Station(s), Garage Faces Front, Garage
- Attached garage spaces: 2
Accessibility
- Accessibility features: None
Features
- Levels: Three Or More
- Stories: 3
- Entry location: FRONT
- Patio & porch: Open, Patio
- Exterior features: Rain Gutters
- Pool features: Community, Gunite, In Ground, Association
- Spa features: None
- Fencing: Good Condition,Vinyl
- Has view: Yes
- View description: None
Lot
- Size: 6,238 sqft
- Features: 0-1 Unit/Acre, Back Yard, Drip Irrigation/Bubblers, Sprinklers In Rear, Sprinklers In Front, Lawn
Details
- Parcel number: 1055302710000
- Special conditions: Standard
Construction
Type & style
- Home type: SingleFamily
- Architectural style: Traditional
- Property subtype: Single Family Residence
Materials
- Drywall, Stucco
- Foundation: Slab
- Roof: Tile
Condition
- Turnkey
- New construction: No
- Year built: 2005
Utilities & green energy
- Electric: Electricity - On Property, 220 Volts in Garage, Photovoltaics on Grid, Photovoltaics Seller Owned
- Sewer: Public Sewer
- Water: Public
- Utilities for property: Electricity Connected, Natural Gas Connected, Sewer Connected
Community & neighborhood
Security
- Security features: Smoke Detector(s)
Community
- Community features: Gutter(s), Street Lights, Suburban, Sidewalks, Pool
Location
- Region: Chino
HOA & financial
HOA
- Has HOA: Yes
- HOA fee: $62 monthly
- Amenities included: Clubhouse, Fitness Center, Meeting Room, Playground, Pool
- Association name: Preserve Master Community Association
- Association phone: 800-428-5588
- Second HOA fee: $81 monthly
- Second association phone: 800-428-5588
Other
Other facts
- Listing terms: Submit
- Road surface type: Paved
Price history
| Date | Event | Price |
|---|---|---|
| 10/2/2025 | Sold | $771,000-3.5%$295/sqft |
Source: | ||
| 9/18/2025 | Pending sale | $799,000$306/sqft |
Source: | ||
| 9/6/2025 | Contingent | $799,000$306/sqft |
Source: | ||
| 8/6/2025 | Price change | $799,000-3.6%$306/sqft |
Source: | ||
| 6/19/2025 | Price change | $829,000-2.4%$317/sqft |
Source: | ||
Public tax history
| Year | Property taxes | Tax assessment |
|---|---|---|
| 2025 | $10,573 +1.9% | $651,624 +2% |
| 2024 | $10,379 +1.9% | $638,847 +2% |
| 2023 | $10,184 +0.4% | $626,321 +2% |
Find assessor info on the county website
Neighborhood: 91708
Nearby schools
GreatSchools rating
- 7/10Cal Aero Preserve AcademyGrades: K-8Distance: 0.4 mi
- 8/10Chino Hills High SchoolGrades: 9-12Distance: 3.4 mi
- 7/10Woodcrest Junior High SchoolGrades: 7-8Distance: 4 mi
Get a cash offer in 3 minutes
Find out how much your home could sell for in as little as 3 minutes with a no-obligation cash offer.
Estimated market value
$764,100
Get a cash offer in 3 minutes
Find out how much your home could sell for in as little as 3 minutes with a no-obligation cash offer.
Estimated market value
$764,100
