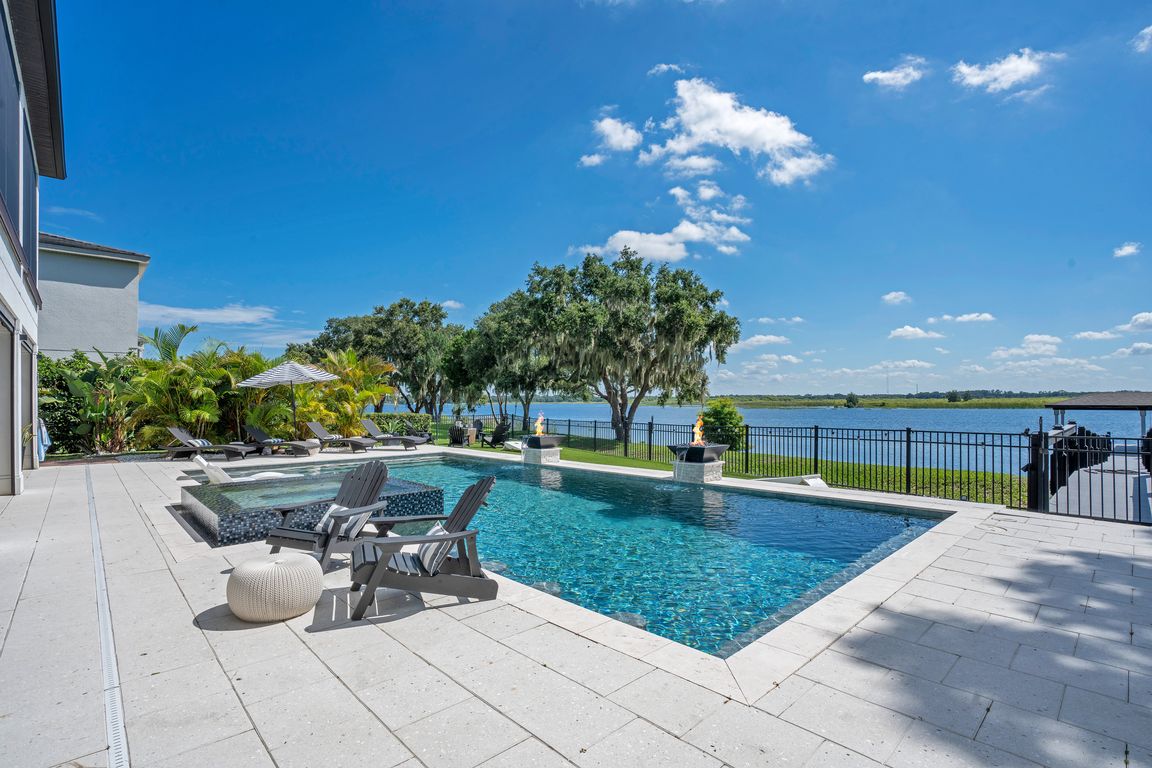
For salePrice cut: $51K (7/31)
$2,499,000
5beds
4,963sqft
15787 Tangerine Dream Ct, Winter Garden, FL 34787
5beds
4,963sqft
Single family residence
Built in 2018
0.40 Acres
4 Attached garage spaces
$504 price/sqft
$352 monthly HOA fee
What's special
Custom fireplaceExtraordinary lakefront estateDetailed window casingsCustom woodworkFully equipped summer kitchenDesigner walk-in closetsCrown molding
Stunning Lakefront Estate on Emerald Pointe Island – Hickory Hammock. Welcome to one of the most exclusive properties in the gated community of Hickory Hammock, located on the exclusive island of Emerald Pointe, one of very few island communities in Central Florida. Tucked securely behind two private gates and nestled ...
- 44 days
- on Zillow |
- 3,388 |
- 226 |
Source: Stellar MLS,MLS#: O6319397 Originating MLS: Orlando Regional
Originating MLS: Orlando Regional
Travel times
Kitchen
Covered Patio
Family Room
Primary Bedroom
Bonus Room
Dining Room
Bathroom
Dining Room
Primary Closet
Primary Bathroom
Zillow last checked: 7 hours ago
Listing updated: July 31, 2025 at 07:08am
Listing Provided by:
Dawn Pickard 954-649-9535,
CHARLES RUTENBERG REALTY ORLANDO 407-622-2122,
Corey Smith 407-927-0599,
CHARLES RUTENBERG REALTY ORLANDO
Source: Stellar MLS,MLS#: O6319397 Originating MLS: Orlando Regional
Originating MLS: Orlando Regional

Facts & features
Interior
Bedrooms & bathrooms
- Bedrooms: 5
- Bathrooms: 5
- Full bathrooms: 4
- 1/2 bathrooms: 1
Rooms
- Room types: Bonus Room, Den/Library/Office, Media Room
Primary bedroom
- Features: En Suite Bathroom, Walk-In Closet(s)
- Level: Second
Bedroom 2
- Features: Walk-In Closet(s)
- Level: First
Bedroom 3
- Features: En Suite Bathroom, Walk-In Closet(s)
- Level: Second
Bedroom 4
- Features: Walk-In Closet(s)
- Level: Second
Bedroom 5
- Features: Walk-In Closet(s)
- Level: Second
Dining room
- Level: First
Kitchen
- Level: First
Laundry
- Level: Second
Living room
- Level: First
Loft
- Level: Second
Media room
- Level: Second
Office
- Level: First
Heating
- Central, Solar
Cooling
- Central Air
Appliances
- Included: Oven, Cooktop, Dishwasher, Disposal, Dryer, Electric Water Heater, Microwave, Range Hood, Refrigerator, Washer
- Laundry: Electric Dryer Hookup, Laundry Room, Washer Hookup
Features
- Built-in Features, Ceiling Fan(s), Crown Molding, Eating Space In Kitchen, High Ceilings, Kitchen/Family Room Combo, Open Floorplan, PrimaryBedroom Upstairs, Stone Counters, Walk-In Closet(s)
- Flooring: Tile, Hardwood
- Doors: Outdoor Kitchen, Sliding Doors
- Windows: Window Treatments
- Has fireplace: Yes
- Fireplace features: Electric
Interior area
- Total structure area: 7,453
- Total interior livable area: 4,963 sqft
Video & virtual tour
Property
Parking
- Total spaces: 4
- Parking features: Garage - Attached
- Attached garage spaces: 4
Features
- Levels: Two
- Stories: 2
- Exterior features: Balcony, Irrigation System, Lighting, Outdoor Kitchen
- Has private pool: Yes
- Pool features: Heated, In Ground
- Has spa: Yes
- Spa features: Heated
- Has view: Yes
- View description: Water, Lake
- Has water view: Yes
- Water view: Water,Lake
- Waterfront features: Lake Front, Lake Privileges, Lift - Covered
- Body of water: JOHN'S LAKE
Lot
- Size: 0.4 Acres
Details
- Additional structures: Boat House
- Parcel number: 322227360503830
- Zoning: PUD
- Special conditions: None
Construction
Type & style
- Home type: SingleFamily
- Property subtype: Single Family Residence
Materials
- Block, Stucco
- Foundation: Slab
- Roof: Shingle
Condition
- New construction: No
- Year built: 2018
Utilities & green energy
- Electric: Photovoltaics Seller Owned
- Sewer: Public Sewer
- Water: Public
- Utilities for property: Electricity Connected, Public, Sewer Connected, Street Lights, Water Connected
Green energy
- Energy generation: Solar
Community & HOA
Community
- Features: Dock, Fishing, Clubhouse, Dog Park, Fitness Center, Gated Community - No Guard, Park, Playground, Pool, Tennis Court(s)
- Subdivision: HICKORY HAMMOCK PH 2C
HOA
- Has HOA: Yes
- HOA fee: $352 monthly
- HOA name: Sherry Khan
- HOA phone: 407-705-2190
- Pet fee: $0 monthly
Location
- Region: Winter Garden
Financial & listing details
- Price per square foot: $504/sqft
- Tax assessed value: $1,756,976
- Annual tax amount: $15,647
- Date on market: 6/18/2025
- Listing terms: Cash,Conventional,VA Loan
- Ownership: Fee Simple
- Total actual rent: 0
- Electric utility on property: Yes
- Road surface type: Asphalt