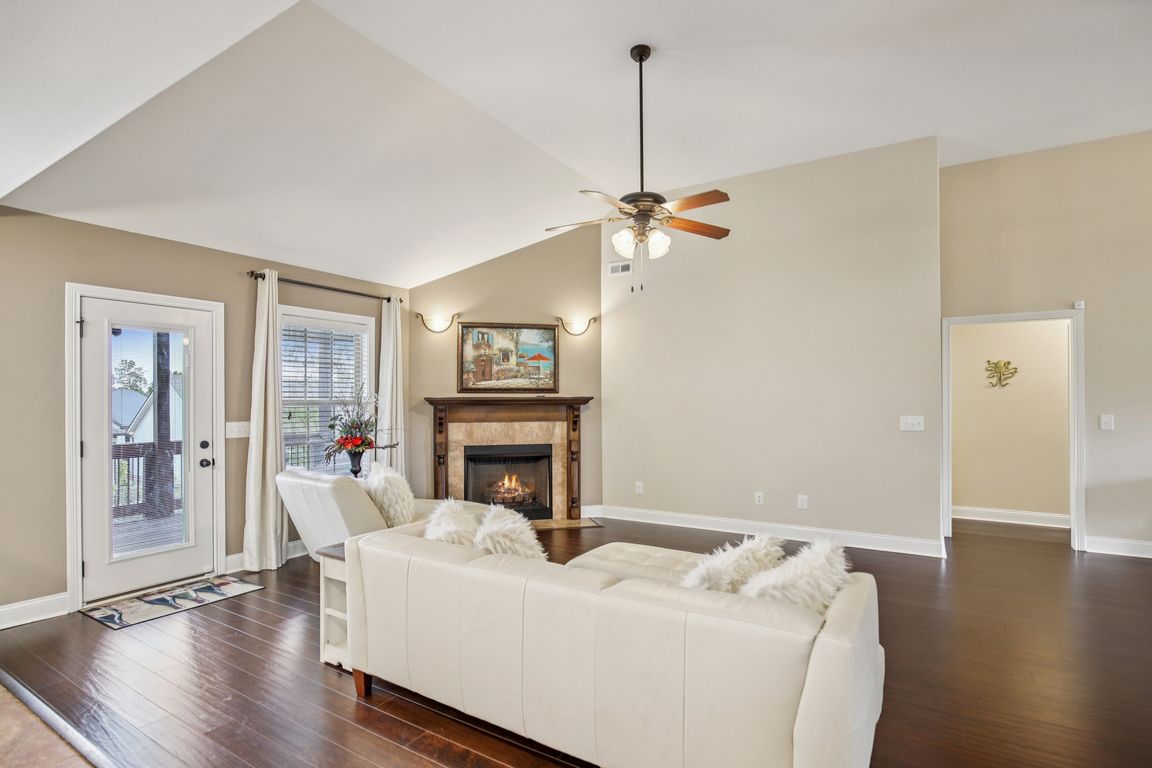
Active
$350,000
3beds
2,529sqft
1579 Cobra Ln, Clarksville, TN 37042
3beds
2,529sqft
Single family residence, residential
Built in 2018
7,405 sqft
2 Attached garage spaces
$138 price/sqft
What's special
Welcome to 1579 Cobra Lane, a charming and spacious retreat nestled in the highly desired Fields of Northmeade subdivision in Clarksville, TN. This delightful home offers 3 bedrooms and 2 bathrooms, boasting an impressive 2,529 square feet of living space. With a total lot size of 7,405 square feet, you'll find ...
- 4 days |
- 376 |
- 30 |
Likely to sell faster than
Source: RealTracs MLS as distributed by MLS GRID,MLS#: 3030629
Travel times
Living Room
Kitchen
Primary Bedroom
Zillow last checked: 7 hours ago
Listing updated: October 21, 2025 at 01:30pm
Listing Provided by:
Cristen Bell 931-436-7404,
Compass RE dba Compass Clarksville 931-552-7070,
Cheyanne Wiles 951-204-1259,
Compass RE dba Compass Clarksville
Source: RealTracs MLS as distributed by MLS GRID,MLS#: 3030629
Facts & features
Interior
Bedrooms & bathrooms
- Bedrooms: 3
- Bathrooms: 2
- Full bathrooms: 2
- Main level bedrooms: 3
Bedroom 1
- Features: Suite
- Level: Suite
- Area: 196 Square Feet
- Dimensions: 14x14
Bedroom 2
- Features: Extra Large Closet
- Level: Extra Large Closet
- Area: 144 Square Feet
- Dimensions: 12x12
Bedroom 3
- Features: Extra Large Closet
- Level: Extra Large Closet
- Area: 144 Square Feet
- Dimensions: 12x12
Primary bathroom
- Features: Double Vanity
- Level: Double Vanity
Kitchen
- Features: Eat-in Kitchen
- Level: Eat-in Kitchen
- Area: 220 Square Feet
- Dimensions: 22x10
Living room
- Features: Formal
- Level: Formal
- Area: 315 Square Feet
- Dimensions: 21x15
Other
- Features: Utility Room
- Level: Utility Room
- Area: 49 Square Feet
- Dimensions: 7x7
Recreation room
- Features: Other
- Level: Other
- Area: 494 Square Feet
- Dimensions: 26x19
Heating
- Central
Cooling
- Central Air
Appliances
- Included: Built-In Electric Oven, Electric Oven, Built-In Electric Range, Cooktop, Dishwasher, Disposal, Freezer, Ice Maker, Microwave, Refrigerator
- Laundry: Electric Dryer Hookup, Washer Hookup
Features
- Ceiling Fan(s), Entrance Foyer, Extra Closets, High Ceilings, Open Floorplan, Pantry, Walk-In Closet(s)
- Flooring: Carpet, Laminate, Tile
- Basement: Crawl Space
- Number of fireplaces: 1
- Fireplace features: Family Room, Gas
Interior area
- Total structure area: 2,529
- Total interior livable area: 2,529 sqft
- Finished area above ground: 2,529
Video & virtual tour
Property
Parking
- Total spaces: 2
- Parking features: Garage Faces Front
- Attached garage spaces: 2
Features
- Levels: Two
- Stories: 2
- Patio & porch: Deck, Covered
- Fencing: Back Yard
Lot
- Size: 7,405.2 Square Feet
- Features: Hilly
- Topography: Hilly
Details
- Parcel number: 063007G C 04100 00003007G
- Special conditions: Standard
- Other equipment: Air Purifier
Construction
Type & style
- Home type: SingleFamily
- Architectural style: Ranch
- Property subtype: Single Family Residence, Residential
Materials
- Brick, Vinyl Siding
- Roof: Shingle
Condition
- New construction: No
- Year built: 2018
Utilities & green energy
- Sewer: Public Sewer
- Water: Public
- Utilities for property: Water Available
Community & HOA
Community
- Security: Carbon Monoxide Detector(s), Fire Alarm, Smoke Detector(s)
- Subdivision: Fields Of Northmeade
HOA
- Has HOA: No
Location
- Region: Clarksville
Financial & listing details
- Price per square foot: $138/sqft
- Tax assessed value: $363,400
- Annual tax amount: $2,707
- Date on market: 10/18/2025