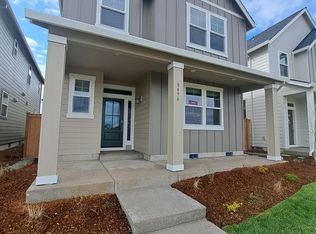Spacious 4-Bedroom Home + Office | Private Lane | Backs to Greenbelt
Welcome to this quality-built, turn-key ready home tucked down a quiet private lane! This beautiful property offers 4 spacious bedrooms plus a main floor office with glass French doors perfect for working from home.
Enjoy the open layout with a formal living room featuring a stunning stone, floor-to-ceiling fireplace and a formal dining room just off the living space. The kitchen opens to a cozy family room and a dining nook, with easy access to the back deck and low-maintenance yard that backs to a peaceful greenbelt.
The large primary suite includes French doors leading to a spa-like bathroom with double sinks, soaking tub, and tranquil views of the green space.
Home Features:
Separate Family Room & Formal Living
Formal Dining Room & Breakfast Nook
Large Laundry Room with Sink
3-Car Tandem Garage + Extra Parking
Low-Maintenance Backyard
Close to Parks & Trails
Don't miss this great rental opportunity in a peaceful, park-like setting!
1 year Minimum lease length
Seeking tenants with 700+ credit, solid rental or ownership history, no prior evictions or recent criminal history, and 2.5x + gross rental income.
No Smoking
Pet Deposit/Rent will apply
House for rent
$3,400/mo
1579 SE 65th Ln, Hillsboro, OR 97123
4beds
2,950sqft
Price may not include required fees and charges.
Single family residence
Available now
No pets
Central air
In unit laundry
Attached garage parking
Forced air, wall furnace
What's special
Stone floor-to-ceiling fireplaceLow-maintenance backyardTranquil viewsPrivate laneCozy family roomSeparate family roomFormal dining room
- 30 days
- on Zillow |
- -- |
- -- |
Travel times
Add up to $600/yr to your down payment
Consider a first-time homebuyer savings account designed to grow your down payment with up to a 6% match & 4.15% APY.
Facts & features
Interior
Bedrooms & bathrooms
- Bedrooms: 4
- Bathrooms: 3
- Full bathrooms: 2
- 1/2 bathrooms: 1
Heating
- Forced Air, Wall Furnace
Cooling
- Central Air
Appliances
- Included: Dishwasher, Dryer, Microwave, Oven, Refrigerator, Washer
- Laundry: In Unit
Features
- Flooring: Carpet, Hardwood
Interior area
- Total interior livable area: 2,950 sqft
Property
Parking
- Parking features: Attached, Garage
- Has attached garage: Yes
- Details: Contact manager
Features
- Exterior features: Backs to a greenbelt, Heating system: Forced Air, Heating system: Wall, Large low maintenance backyard
Details
- Parcel number: 1S203DC10500
Construction
Type & style
- Home type: SingleFamily
- Property subtype: Single Family Residence
Community & HOA
Location
- Region: Hillsboro
Financial & listing details
- Lease term: 1 Year
Price history
| Date | Event | Price |
|---|---|---|
| 8/5/2025 | Price change | $3,400-8%$1/sqft |
Source: Zillow Rentals | ||
| 7/14/2025 | Listed for rent | $3,695+61%$1/sqft |
Source: Zillow Rentals | ||
| 10/25/2016 | Sold | $452,000-3.8%$153/sqft |
Source: | ||
| 10/22/2016 | Pending sale | $469,900-6%$159/sqft |
Source: RE/MAX Equity Group #16196722 | ||
| 7/19/2016 | Listed for sale | $499,957+17.7%$169/sqft |
Source: Owner | ||
![[object Object]](https://photos.zillowstatic.com/fp/55323ab5c0668bae8297822eceee3e39-p_i.jpg)
