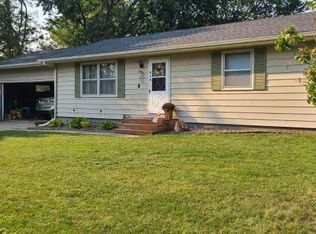Closed
$315,000
1579 Walnut St, Prescott, WI 54021
3beds
2,204sqft
Single Family Residence
Built in 1970
0.3 Acres Lot
$327,100 Zestimate®
$143/sqft
$2,203 Estimated rent
Home value
$327,100
Estimated sales range
Not available
$2,203/mo
Zestimate® history
Loading...
Owner options
Explore your selling options
What's special
Multiple offers received. Sellers making a decision Sunday, May 18 at 9pm. Welcoming 3-Bedroom Home on the Edge of the City!
Step into this inviting 3-bed, 1.5-bath home designed for convenience and comfort. The open living and dining area provides a spacious and welcoming feel, while all three bedrooms are thoughtfully placed on the same level. A large 2-car garage ensures ample parking and storage.
The lower level is a standout, featuring a custom bar—perfect for entertaining, a beautiful fireplace for cozy evenings, and a walk-out patio leading to a spacious backyard—great for relaxing or hosting gatherings. Additional storage and workshop areas on the lower level make this home even more practical.
Home has been updated with an AC and boiler. Dishwasher was also recently replaced. With so much to love and explore, don't miss your chance to see it in person! Schedule a showing today!
Zillow last checked: 8 hours ago
Listing updated: June 20, 2025 at 11:19am
Listed by:
Jason Neuhaus 715-307-5235,
Coldwell Banker Realty,
Sarah Hartstein 612-245-1773
Bought with:
Allison Osen
Keller Williams Premier Realty
Pamela R. Ott-Morse
Source: NorthstarMLS as distributed by MLS GRID,MLS#: 6713113
Facts & features
Interior
Bedrooms & bathrooms
- Bedrooms: 3
- Bathrooms: 2
- Full bathrooms: 1
- 1/2 bathrooms: 1
Bedroom 1
- Level: Main
- Area: 154 Square Feet
- Dimensions: 14 x 11
Bedroom 2
- Level: Main
- Area: 156 Square Feet
- Dimensions: 13 x 12
Bedroom 3
- Level: Main
- Area: 140 Square Feet
- Dimensions: 14 x 10
Other
- Level: Lower
- Area: 110 Square Feet
- Dimensions: 10 x 11
Dining room
- Level: Main
- Area: 88 Square Feet
- Dimensions: 11 x 8
Family room
- Level: Lower
- Area: 286 Square Feet
- Dimensions: 22 x 13
Kitchen
- Level: Main
- Area: 88 Square Feet
- Dimensions: 11 x 8
Living room
- Level: Main
- Area: 240 Square Feet
- Dimensions: 16 x 15
Play room
- Level: Lower
- Area: 154 Square Feet
- Dimensions: 14 x 11
Storage
- Level: Lower
- Area: 154 Square Feet
- Dimensions: 14 x 11
Heating
- Boiler
Cooling
- Central Air
Appliances
- Included: Dishwasher, Dryer, Exhaust Fan, Gas Water Heater, Microwave, Range, Refrigerator, Washer, Water Softener Owned
Features
- Basement: Block,Daylight,Finished,Full,Walk-Out Access
- Number of fireplaces: 1
- Fireplace features: Family Room, Gas
Interior area
- Total structure area: 2,204
- Total interior livable area: 2,204 sqft
- Finished area above ground: 1,102
- Finished area below ground: 800
Property
Parking
- Total spaces: 2
- Parking features: Attached, Concrete, Garage Door Opener, Insulated Garage
- Attached garage spaces: 2
- Has uncovered spaces: Yes
- Details: Garage Dimensions (24 x 24)
Accessibility
- Accessibility features: None
Features
- Levels: One
- Stories: 1
Lot
- Size: 0.30 Acres
- Dimensions: 110 x 120
Details
- Additional structures: Storage Shed
- Foundation area: 1102
- Parcel number: 271011056000
- Zoning description: Residential-Single Family
Construction
Type & style
- Home type: SingleFamily
- Property subtype: Single Family Residence
Materials
- Fiber Board
- Roof: Age Over 8 Years,Asphalt
Condition
- Age of Property: 55
- New construction: No
- Year built: 1970
Utilities & green energy
- Gas: Natural Gas
- Sewer: City Sewer/Connected
- Water: City Water/Connected
Community & neighborhood
Location
- Region: Prescott
- Subdivision: Frenchs Add 02
HOA & financial
HOA
- Has HOA: No
Price history
| Date | Event | Price |
|---|---|---|
| 6/20/2025 | Sold | $315,000+5%$143/sqft |
Source: | ||
| 5/29/2025 | Pending sale | $300,000$136/sqft |
Source: | ||
| 5/15/2025 | Listed for sale | $300,000+45.6%$136/sqft |
Source: | ||
| 11/27/2018 | Sold | $206,000-2.4%$93/sqft |
Source: | ||
| 8/31/2018 | Pending sale | $211,000$96/sqft |
Source: RE/MAX Results #4986960 Report a problem | ||
Public tax history
| Year | Property taxes | Tax assessment |
|---|---|---|
| 2024 | $4,801 +3.5% | $314,000 |
| 2023 | $4,639 -0.2% | $314,000 +54.2% |
| 2022 | $4,647 +2.2% | $203,600 |
Find assessor info on the county website
Neighborhood: 54021
Nearby schools
GreatSchools rating
- 9/10Malone Elementary SchoolGrades: PK-5Distance: 0.5 mi
- 9/10Prescott Middle SchoolGrades: 6-8Distance: 0.8 mi
- 7/10Prescott High SchoolGrades: 9-12Distance: 0.6 mi
Get a cash offer in 3 minutes
Find out how much your home could sell for in as little as 3 minutes with a no-obligation cash offer.
Estimated market value$327,100
Get a cash offer in 3 minutes
Find out how much your home could sell for in as little as 3 minutes with a no-obligation cash offer.
Estimated market value
$327,100
