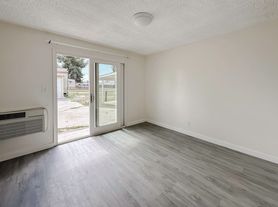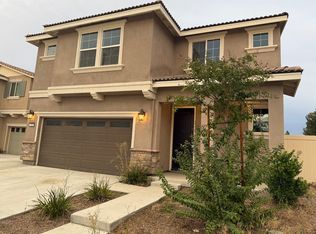This 3087 square foot single family home has 5 bedrooms and 3.0 bathrooms. This home is located at 1579 Washington Ave, San Jacinto, CA 92583.
House for rent
$3,600/mo
1579 Washington Ave, San Jacinto, CA 92583
5beds
3,087sqft
Price may not include required fees and charges.
Singlefamily
Available now
Cats, dogs OK
-- A/C
Electric laundry
4 Parking spaces parking
Forced air
What's special
- 9 days |
- -- |
- -- |
Travel times
Looking to buy when your lease ends?
Consider a first-time homebuyer savings account designed to grow your down payment with up to a 6% match & 3.83% APY.
Facts & features
Interior
Bedrooms & bathrooms
- Bedrooms: 5
- Bathrooms: 3
- Full bathrooms: 3
Heating
- Forced Air
Appliances
- Included: Dishwasher, Dryer, Microwave, Range Oven, Refrigerator, Washer
- Laundry: Electric, Gas, In Unit
Interior area
- Total interior livable area: 3,087 sqft
Property
Parking
- Total spaces: 4
- Parking features: Covered
- Details: Contact manager
Features
- Exterior features: Attached, Electric, FP in Living Room, Gas, Heating system: Forced Air Unit, N/K
Details
- Parcel number: 438550037
Construction
Type & style
- Home type: SingleFamily
- Property subtype: SingleFamily
Condition
- Year built: 2005
Community & HOA
Location
- Region: San Jacinto
Financial & listing details
- Lease term: Contact For Details
Price history
| Date | Event | Price |
|---|---|---|
| 10/10/2025 | Listing removed | $575,000$186/sqft |
Source: | ||
| 10/7/2025 | Price change | $575,000-0.4%$186/sqft |
Source: | ||
| 10/7/2025 | Listed for rent | $3,600-18.1%$1/sqft |
Source: SDMLS #250040970 | ||
| 9/26/2025 | Price change | $577,500-0.3%$187/sqft |
Source: | ||
| 7/1/2025 | Listed for sale | $579,000$188/sqft |
Source: | ||

