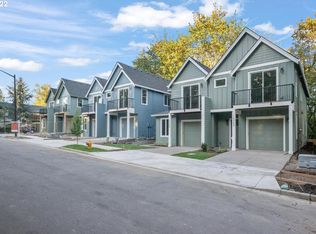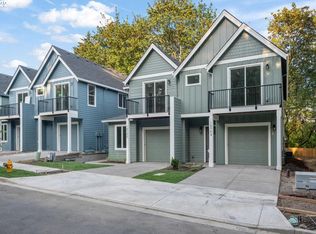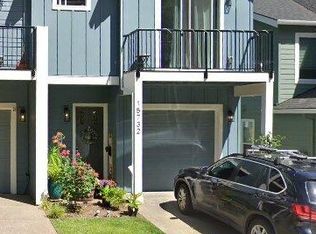Sold
$585,000
15790 SW 76th Ave, Tigard, OR 97224
3beds
1,725sqft
Residential
Built in 2022
-- sqft lot
$574,200 Zestimate®
$339/sqft
$3,202 Estimated rent
Home value
$574,200
$545,000 - $609,000
$3,202/mo
Zestimate® history
Loading...
Owner options
Explore your selling options
What's special
Better than new and loaded with value, this end unit townhouse lives like a single-family home and is the "penthouse" of the development. Quiet, forested, and private setting delivers a natural and serene setting not normally found in such a centralized location. Spacious, open floorplan on the main w/ abundant windows, formal entry, stylish chef's kitchen w/ island, and a comfortable living room/dining room concept that will make you feel right at home. 3 generous-sized bedrooms upstairs plus bonus area perfect for yoga, den, or whatever your heart desires. Private, primary ensuite wing has southern exposure, generous custom closet, and beautiful bathroom w/ custom, hand set tile surround shower. Highly upgraded and unique outdoor deck & patio area designed to connect w/ nature and outdoor privacy ideal for dining al fresco, morning coffee, or sipping on a glass of wine after a long day. High-efficiency HVAC, loads of storage, 2 car garage. Current owner has invested thousands in many upgrades to the future owner's benefit. Move right in just in time for Summer w/ nothing to do but relax and enjoy. Open Saturday 1-3.
Zillow last checked: 8 hours ago
Listing updated: June 09, 2025 at 07:13am
Listed by:
Eric Hagstette info@inhabitre.com,
Inhabit Real Estate
Bought with:
Naida Arnaut
Arnaut Realty LLC
Source: RMLS (OR),MLS#: 537404538
Facts & features
Interior
Bedrooms & bathrooms
- Bedrooms: 3
- Bathrooms: 3
- Full bathrooms: 2
- Partial bathrooms: 1
- Main level bathrooms: 1
Primary bedroom
- Features: Double Sinks, Suite, Walkin Closet, Walkin Shower, Wallto Wall Carpet
- Level: Upper
- Area: 169
- Dimensions: 13 x 13
Bedroom 2
- Features: Double Closet, Wallto Wall Carpet
- Level: Upper
- Area: 110
- Dimensions: 10 x 11
Bedroom 3
- Features: Balcony, Double Closet, Wallto Wall Carpet
- Level: Upper
- Area: 120
- Dimensions: 10 x 12
Dining room
- Features: Living Room Dining Room Combo, High Ceilings, Wood Floors
- Level: Main
- Area: 88
- Dimensions: 8 x 11
Kitchen
- Features: Builtin Refrigerator, Dishwasher, Disposal, Eat Bar, Gas Appliances, Island, Kitchen Dining Room Combo, Builtin Oven, Quartz
- Level: Main
- Area: 108
- Width: 12
Living room
- Features: Exterior Entry, Living Room Dining Room Combo, High Ceilings, Wood Floors
- Level: Main
- Area: 195
- Dimensions: 15 x 13
Heating
- Forced Air 95 Plus
Cooling
- Central Air
Appliances
- Included: Built In Oven, Built-In Refrigerator, Dishwasher, Disposal, Gas Appliances, Microwave, Plumbed For Ice Maker, Range Hood, Stainless Steel Appliance(s), Washer/Dryer, Gas Water Heater
- Laundry: Laundry Room
Features
- Ceiling Fan(s), High Ceilings, High Speed Internet, Quartz, Built-in Features, Double Closet, Balcony, Living Room Dining Room Combo, Eat Bar, Kitchen Island, Kitchen Dining Room Combo, Double Vanity, Suite, Walk-In Closet(s), Walkin Shower, Tile
- Flooring: Tile, Wood, Wall to Wall Carpet
- Windows: Double Pane Windows
- Basement: None
Interior area
- Total structure area: 1,725
- Total interior livable area: 1,725 sqft
Property
Parking
- Total spaces: 2
- Parking features: Driveway, Off Street, Garage Door Opener, Attached, Tuck Under
- Attached garage spaces: 2
- Has uncovered spaces: Yes
Accessibility
- Accessibility features: Garage On Main, Accessibility
Features
- Stories: 2
- Patio & porch: Deck, Patio, Porch
- Exterior features: Yard, Balcony, Exterior Entry
- Fencing: Fenced
- Has view: Yes
- View description: Creek/Stream, Seasonal, Trees/Woods
- Has water view: Yes
- Water view: Creek/Stream
Lot
- Features: Level, Private, Trees, Wooded, SqFt 0K to 2999
Details
- Parcel number: R2226523
Construction
Type & style
- Home type: SingleFamily
- Architectural style: Custom Style,NW Contemporary
- Property subtype: Residential
- Attached to another structure: Yes
Materials
- Cement Siding, Lap Siding
- Foundation: Slab
- Roof: Composition
Condition
- Resale
- New construction: No
- Year built: 2022
Details
- Warranty included: Yes
Utilities & green energy
- Gas: Gas
- Sewer: Public Sewer
- Water: Public
- Utilities for property: Cable Connected
Community & neighborhood
Location
- Region: Tigard
- Subdivision: Fanno Creek
HOA & financial
HOA
- Has HOA: Yes
- HOA fee: $180 monthly
- Amenities included: Commons, Exterior Maintenance, Insurance, Management
Other
Other facts
- Listing terms: Cash,Conventional,VA Loan
- Road surface type: Concrete, Paved
Price history
| Date | Event | Price |
|---|---|---|
| 6/6/2025 | Sold | $585,000-2.5%$339/sqft |
Source: | ||
| 5/4/2025 | Pending sale | $599,900$348/sqft |
Source: | ||
| 4/5/2025 | Listed for sale | $599,900-1%$348/sqft |
Source: | ||
| 1/13/2023 | Sold | $606,000$351/sqft |
Source: | ||
| 12/20/2022 | Pending sale | $606,000$351/sqft |
Source: | ||
Public tax history
| Year | Property taxes | Tax assessment |
|---|---|---|
| 2024 | $5,075 +2.8% | $289,030 +3% |
| 2023 | $4,939 | $280,620 |
Find assessor info on the county website
Neighborhood: Durham Road
Nearby schools
GreatSchools rating
- 5/10Durham Elementary SchoolGrades: PK-5Distance: 0.3 mi
- 5/10Twality Middle SchoolGrades: 6-8Distance: 1.1 mi
- 4/10Tigard High SchoolGrades: 9-12Distance: 0.7 mi
Schools provided by the listing agent
- Elementary: Durham
- Middle: Twality
- High: Tigard
Source: RMLS (OR). This data may not be complete. We recommend contacting the local school district to confirm school assignments for this home.
Get a cash offer in 3 minutes
Find out how much your home could sell for in as little as 3 minutes with a no-obligation cash offer.
Estimated market value
$574,200
Get a cash offer in 3 minutes
Find out how much your home could sell for in as little as 3 minutes with a no-obligation cash offer.
Estimated market value
$574,200


