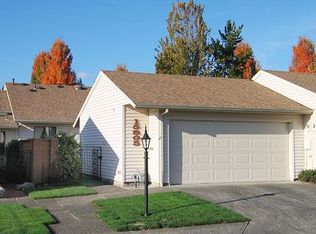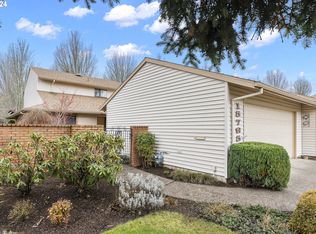Sought after lovely end unit townhouse in the desirable 55+ Summerfield Community. Updated baths in both master suite & guest bath. Remodeled kitchen w/beautiful cabinets & laminate floors. Large 2-car garage w/lots of storage. Sunroom, den or grandkids play room! One block to clubhouse, pool, tennis, library & more. Private, sunny, secluded courtyard patio. Gas fireplace w/esquisite wood Surround Mantle with invisible storage.Must see!
This property is off market, which means it's not currently listed for sale or rent on Zillow. This may be different from what's available on other websites or public sources.

