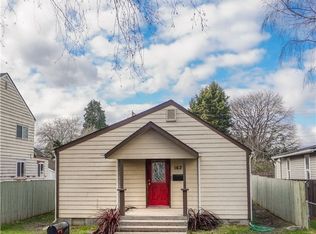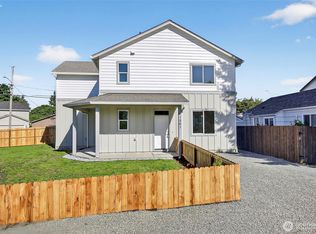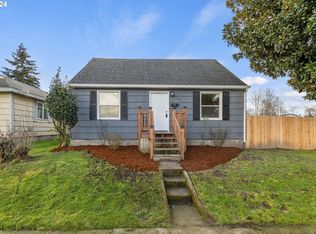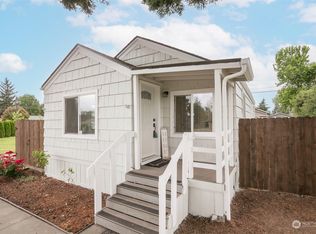Sold
Listed by:
Sharon Leppert,
RE/MAX Premier Group,
John Erickson,
RE/MAX Premier Group
Bought with: ZNonMember-Office-MLS
$359,000
158 15th Avenue, Longview, WA 98632
4beds
1,340sqft
Single Family Residence
Built in 1926
9,557.06 Square Feet Lot
$362,500 Zestimate®
$268/sqft
$1,874 Estimated rent
Home value
$362,500
$323,000 - $406,000
$1,874/mo
Zestimate® history
Loading...
Owner options
Explore your selling options
What's special
Here’s your chance to own this 4 bedroom home on a double lot. This home has so much to offer including multiple updates, hardwood floors in spacious open living room. Attractive built in cabinets in dining room. Kitchen features large island and all kitchen appliances stay. Many entertainment possibilities in the expansive deck and pool out back. Fully fenced yard and the large double lot includes a detached double garage with loft and bathroom. Lots of room for off street parking. Call today to set up an appointment to see inside.
Zillow last checked: 8 hours ago
Listing updated: June 15, 2025 at 04:02am
Listed by:
Sharon Leppert,
RE/MAX Premier Group,
John Erickson,
RE/MAX Premier Group
Bought with:
Non Member ZDefault
ZNonMember-Office-MLS
Source: NWMLS,MLS#: 2335994
Facts & features
Interior
Bedrooms & bathrooms
- Bedrooms: 4
- Bathrooms: 1
- Full bathrooms: 1
- Main level bathrooms: 1
- Main level bedrooms: 2
Primary bedroom
- Level: Main
Bedroom
- Level: Main
Bathroom full
- Level: Main
Dining room
- Level: Main
Entry hall
- Level: Main
Kitchen with eating space
- Level: Main
Living room
- Level: Lower
Heating
- Ductless, Electric
Cooling
- Ductless
Appliances
- Included: Dishwasher(s), Disposal, Microwave(s), Refrigerator(s), Stove(s)/Range(s), Garbage Disposal
Features
- Ceiling Fan(s), Dining Room
- Flooring: Hardwood, Laminate, Vinyl Plank
- Windows: Double Pane/Storm Window
- Has fireplace: No
Interior area
- Total structure area: 1,340
- Total interior livable area: 1,340 sqft
Property
Parking
- Total spaces: 2
- Parking features: Detached Garage, RV Parking
- Garage spaces: 2
Features
- Levels: Two
- Stories: 2
- Entry location: Main
- Patio & porch: Ceiling Fan(s), Double Pane/Storm Window, Dining Room, Laminate
Lot
- Size: 9,557 sqft
- Features: Paved, Sidewalk, Deck, Fenced-Fully, High Speed Internet, Outbuildings, Patio, RV Parking
- Topography: Level
- Residential vegetation: Garden Space
Details
- Parcel number: 03781
- Special conditions: Standard
Construction
Type & style
- Home type: SingleFamily
- Property subtype: Single Family Residence
Materials
- Wood Products
- Roof: Composition
Condition
- Year built: 1926
Utilities & green energy
- Electric: Company: Cowlitz PUD
- Sewer: Sewer Connected, Company: City of Longview
- Water: Public, Company: City of Longview
Community & neighborhood
Location
- Region: Longview
- Subdivision: Highlands
Other
Other facts
- Listing terms: Cash Out,Conventional
- Cumulative days on market: 46 days
Price history
| Date | Event | Price |
|---|---|---|
| 5/15/2025 | Sold | $359,000$268/sqft |
Source: | ||
| 4/14/2025 | Pending sale | $359,000$268/sqft |
Source: | ||
| 4/2/2025 | Price change | $359,000-2.7%$268/sqft |
Source: | ||
| 2/27/2025 | Listed for sale | $369,000$275/sqft |
Source: | ||
Public tax history
| Year | Property taxes | Tax assessment |
|---|---|---|
| 2024 | $2,026 -11.8% | $233,290 -12.1% |
| 2023 | $2,296 -1.3% | $265,370 |
| 2022 | $2,325 | $265,370 +13.6% |
Find assessor info on the county website
Neighborhood: Highlands
Nearby schools
GreatSchools rating
- 4/10Kessler Elementary SchoolGrades: K-5Distance: 0.9 mi
- 5/10Cascade Middle SchoolGrades: 6-8Distance: 2.6 mi
- 5/10Mark Morris High SchoolGrades: 9-12Distance: 1.9 mi

Get pre-qualified for a loan
At Zillow Home Loans, we can pre-qualify you in as little as 5 minutes with no impact to your credit score.An equal housing lender. NMLS #10287.
Sell for more on Zillow
Get a free Zillow Showcase℠ listing and you could sell for .
$362,500
2% more+ $7,250
With Zillow Showcase(estimated)
$369,750


