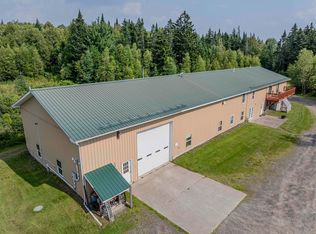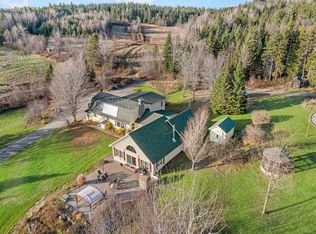Closed
Listed by:
Francine Rancourt,
RE/MAX Northern Edge Realty/Colebrook 603-237-5850,
Jennifer Rancourt,
RE/MAX Northern Edge Realty/Colebrook
Bought with: EXP Realty
$550,000
158 Angels Road, Colebrook, NH 03576
3beds
3,232sqft
Ranch
Built in 2006
40.5 Acres Lot
$552,400 Zestimate®
$170/sqft
$2,705 Estimated rent
Home value
$552,400
Estimated sales range
Not available
$2,705/mo
Zestimate® history
Loading...
Owner options
Explore your selling options
What's special
Improved Price! Come discover this spectacular residence nestled on 40.5 private acres at the end of a quiet road, offering stunning mountain views and peaceful seclusion. This well-designed home features a heated garage, a finished walkout basement, 3 bedrooms, and 2 bathrooms. The elegant dining room showcases beautiful hardwood floors and a cozy gas fireplace—perfect for family gatherings. Step into the spacious great room, filled with natural light, a wood-burning fireplace, and a built-in bar—ideal for entertaining guests or relaxing in comfort. Designed with energy efficiency in mind, the home includes an outdoor wood-burning furnace, a propane boiler for flexibility, radiant heat in the lower level, a 10kW solar panel system, and a standby generator. With electric service from NH Electric Co-op, the solar setup keeps utility costs impressively low. Enjoy breathtaking, panoramic views from the expansive wrap-around deck—like a bird’s-eye perspective of nature from every corner. This property is a rare combination of privacy, comfort, sustainability, and scenery. Don’t miss your chance to experience it!
Zillow last checked: 8 hours ago
Listing updated: December 04, 2025 at 01:36pm
Listed by:
Francine Rancourt,
RE/MAX Northern Edge Realty/Colebrook 603-237-5850,
Jennifer Rancourt,
RE/MAX Northern Edge Realty/Colebrook
Bought with:
Amber R Anderson
EXP Realty
Source: PrimeMLS,MLS#: 5028999
Facts & features
Interior
Bedrooms & bathrooms
- Bedrooms: 3
- Bathrooms: 2
- Full bathrooms: 2
Heating
- Propane, Pellet Stove, Wood, Alternative Heat Stove, Hot Water, Radiant Floor, Wood Boiler, Wood Furnace
Cooling
- Mini Split
Appliances
- Included: Dishwasher, Range Hood, Gas Range, Refrigerator, Washer, Gas Stove
- Laundry: Laundry Hook-ups, In Basement
Features
- Central Vacuum, Cathedral Ceiling(s), Ceiling Fan(s)
- Flooring: Carpet, Ceramic Tile, Hardwood, Vinyl
- Basement: Concrete,Finished,Full,Insulated,Interior Stairs,Storage Space,Walkout,Interior Access,Walk-Out Access
- Has fireplace: Yes
- Fireplace features: Gas, Wood Burning
Interior area
- Total structure area: 3,232
- Total interior livable area: 3,232 sqft
- Finished area above ground: 2,232
- Finished area below ground: 1,000
Property
Parking
- Total spaces: 2
- Parking features: Gravel
- Garage spaces: 2
Features
- Levels: One and One Half
- Stories: 1
- Exterior features: Deck, Garden
- Has view: Yes
- View description: Mountain(s)
- Waterfront features: Stream
Lot
- Size: 40.50 Acres
- Features: Country Setting, Level, Open Lot, Secluded, Slight, Sloped, Trail/Near Trail, Views, Walking Trails, Wooded, Near Snowmobile Trails, Rural
Details
- Additional structures: Outbuilding
- Zoning description: Planning Board
- Other equipment: Standby Generator
Construction
Type & style
- Home type: SingleFamily
- Architectural style: Contemporary,Raised Ranch
- Property subtype: Ranch
Materials
- Masonite Exterior
- Foundation: Concrete
- Roof: Metal
Condition
- New construction: No
- Year built: 2006
Utilities & green energy
- Electric: 200+ Amp Service, Circuit Breakers, Generator
- Sewer: Concrete, Leach Field, Private Sewer, Septic Design Available, Septic Tank
- Utilities for property: Propane, Underground Utilities, Satellite Internet
Community & neighborhood
Location
- Region: Colebrook
Other
Other facts
- Road surface type: Gravel
Price history
| Date | Event | Price |
|---|---|---|
| 12/4/2025 | Sold | $550,000-19.7%$170/sqft |
Source: | ||
| 11/10/2025 | Contingent | $685,000$212/sqft |
Source: | ||
| 8/18/2025 | Price change | $685,000-1.2%$212/sqft |
Source: | ||
| 2/10/2025 | Listed for sale | $693,000$214/sqft |
Source: | ||
Public tax history
Tax history is unavailable.
Neighborhood: 03576
Nearby schools
GreatSchools rating
- 4/10Colebrook Elementary SchoolGrades: PK-8Distance: 3.3 mi
- 10/10Colebrook AcademyGrades: 9-12Distance: 3.3 mi
Schools provided by the listing agent
- Elementary: Colebrook Elementary
- High: Colebrook Academy
- District: Colebrook Sch District SAU #7
Source: PrimeMLS. This data may not be complete. We recommend contacting the local school district to confirm school assignments for this home.
Get pre-qualified for a loan
At Zillow Home Loans, we can pre-qualify you in as little as 5 minutes with no impact to your credit score.An equal housing lender. NMLS #10287.

