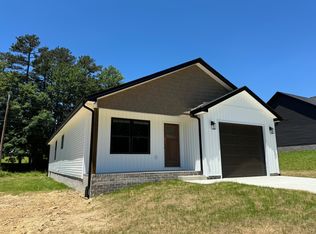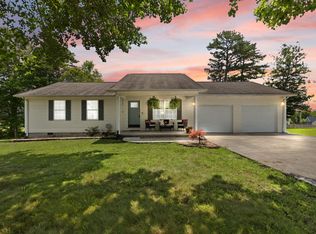Sold for $269,900
$269,900
158 Barker Spur Rd, Lily, KY 40740
3beds
1,640sqft
Single Family Residence
Built in 2022
0.38 Acres Lot
$279,600 Zestimate®
$165/sqft
$1,982 Estimated rent
Home value
$279,600
Estimated sales range
Not available
$1,982/mo
Zestimate® history
Loading...
Owner options
Explore your selling options
What's special
Welcome to your dream home! This stunning 2022-built residence boasts an open floor plan that seamlessly blends modern design with comfortable living. As you enter, be greeted by soaring cathedral ceilings and elegant hardwood floors that flow throughout the home, creating a warm and inviting atmosphere. The kitchen features gleaming stainless steel appliances that promise both style and functionality.
The spacious primary bedroom is a true retreat, offering ample space and a luxurious en-suite bathroom complete with double sinks and a walk-in shower. Also, the home has 2 guest bedrooms with a full bathroom between them making it convenient for the kids and/or guests.
The exterior of the home is just as impressive, with a striking brick front that exudes curb appeal, complemented by durable and low-maintenance vinyl siding on the sides. Step outside to discover a fully fenced-in backyard, providing a private oasis for outdoor enjoyment and entertainment. Once you are ready to come back inside, enter from your back deck or through the garage into your mudroom to leave your shoes and coats.
Don't miss out on this exceptional property and schedule your showing today!
Zillow last checked: 8 hours ago
Listing updated: August 28, 2025 at 11:56pm
Listed by:
Priscilla N Wagers 606-813-2003,
Keller Williams Legacy Group,
Lindsey A Wagers 606-767-3284,
Keller Williams Legacy Group
Bought with:
Josh Trosper, 273435
New Beginnings Real Estate LLC
Source: Imagine MLS,MLS#: 24015575
Facts & features
Interior
Bedrooms & bathrooms
- Bedrooms: 3
- Bathrooms: 2
- Full bathrooms: 2
Primary bedroom
- Level: First
Bedroom 1
- Level: First
Bedroom 2
- Level: First
Bathroom 1
- Description: Full Bath
- Level: First
Bathroom 2
- Description: Full Bath
- Level: First
Kitchen
- Level: First
Living room
- Level: First
Living room
- Level: First
Other
- Description: mud room
- Level: First
Other
- Description: mud room
- Level: First
Utility room
- Level: First
Heating
- Electric
Cooling
- Electric
Appliances
- Included: Dishwasher, Microwave, Refrigerator, Range
- Laundry: Electric Dryer Hookup, Main Level
Features
- Master Downstairs, Walk-In Closet(s), Ceiling Fan(s)
- Flooring: Hardwood
- Windows: Blinds
- Basement: Crawl Space
- Has fireplace: No
Interior area
- Total structure area: 1,640
- Total interior livable area: 1,640 sqft
- Finished area above ground: 1,640
- Finished area below ground: 0
Property
Parking
- Total spaces: 2
- Parking features: Attached Garage, Driveway, Garage Faces Front
- Garage spaces: 2
- Has uncovered spaces: Yes
Features
- Levels: One
- Patio & porch: Deck, Porch
- Fencing: Wood
- Has view: Yes
- View description: Neighborhood
Lot
- Size: 0.38 Acres
Details
- Parcel number: 1075000026.26
Construction
Type & style
- Home type: SingleFamily
- Architectural style: Ranch
- Property subtype: Single Family Residence
Materials
- Brick Veneer, Vinyl Siding
- Foundation: Block
- Roof: Shingle
Condition
- New construction: No
- Year built: 2022
Utilities & green energy
- Sewer: Septic Tank
- Water: Public
- Utilities for property: Electricity Connected, Water Connected
Community & neighborhood
Location
- Region: Lily
- Subdivision: Little Acres
Price history
| Date | Event | Price |
|---|---|---|
| 9/20/2024 | Sold | $269,900$165/sqft |
Source: | ||
| 8/25/2024 | Pending sale | $269,900$165/sqft |
Source: | ||
| 8/17/2024 | Contingent | $269,900$165/sqft |
Source: | ||
| 8/12/2024 | Price change | $269,900-3.4%$165/sqft |
Source: | ||
| 8/3/2024 | Price change | $279,500-1.9%$170/sqft |
Source: | ||
Public tax history
Tax history is unavailable.
Neighborhood: 40740
Nearby schools
GreatSchools rating
- 8/10Hunter Hills Elementary SchoolGrades: PK-5Distance: 1.4 mi
- 8/10South Laurel Middle SchoolGrades: 6-8Distance: 6.1 mi
- 2/10Mcdaniel Learning CenterGrades: 9-12Distance: 6 mi
Schools provided by the listing agent
- Elementary: Hunter Hills
- Middle: South Laurel
- High: South Laurel
Source: Imagine MLS. This data may not be complete. We recommend contacting the local school district to confirm school assignments for this home.
Get pre-qualified for a loan
At Zillow Home Loans, we can pre-qualify you in as little as 5 minutes with no impact to your credit score.An equal housing lender. NMLS #10287.

