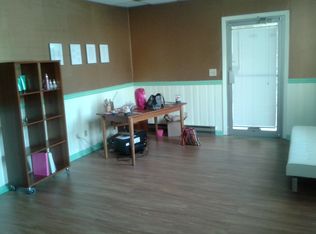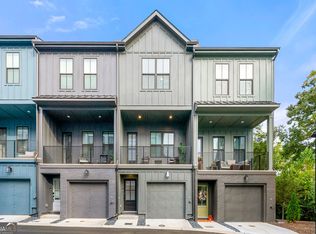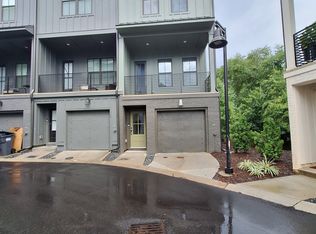Closed
$550,000
158 Chestnut Cir, Atlanta, GA 30342
2beds
1,136sqft
Townhouse, Residential
Built in 2022
914.76 Square Feet Lot
$527,000 Zestimate®
$484/sqft
$3,362 Estimated rent
Home value
$527,000
$495,000 - $564,000
$3,362/mo
Zestimate® history
Loading...
Owner options
Explore your selling options
What's special
Welcome to your new luxury home in one of the city’s most charming, desired and premier locations! This home offers a blend of comfort and style in every detail, boasting with upgrades. As you enter, you'll find a spacious, clean garage with a polished concrete floor and pristine white walls, providing ample space for parking and storage. The utility area is thoughtfully designed. The interior stairway leads you into the heart of the home. The main level features a gorgeous kitchen, a bright and contemporary space, featuring sleek white cabinetry, elegant quartz countertops, and stainless-steel appliances. The kitchen island, illuminated by stylish brass-accented pendant lights, is perfect for preparing meals or enjoying a casual breakfast. Large windows flood the area with natural light, creating a warm and inviting atmosphere. The open-concept living area continues this theme of modern yet cozy elegance. The seamless transition between the living room and kitchen makes this space ideal for gatherings with family and friends. Upstairs, the home features two oversized bedrooms, each with its own large bathroom. Both bedrooms offer expansive closets and ample storage space, ensuring comfort and convenience for any lifestyle. A sprawling, and exquisite primary suite with a gorgeous, large standup shower. Double vanities and an oversized custom walk-in closet are also included. A community greenspace and stunning clubhouse, offering residents a place to gather, relax, and host events. This home is located in one of Atlanta most desired locations: Chastain Park, Chastain Amphitheater, and all the Buckhead shops/restaurants. This home combines modern amenities with the charm of one of the city’s most desirable neighborhoods, making it the perfect place to create lasting memories. *Please note, some images have been virtually staged.*
Zillow last checked: 8 hours ago
Listing updated: October 03, 2024 at 10:53pm
Listing Provided by:
Lauren Smith,
Atlanta Fine Homes Sotheby's International
Bought with:
Segun Ore, 343418
Drem Realty
Source: FMLS GA,MLS#: 7442739
Facts & features
Interior
Bedrooms & bathrooms
- Bedrooms: 2
- Bathrooms: 2
- Full bathrooms: 2
Primary bedroom
- Features: Other
- Level: Other
Bedroom
- Features: Other
Primary bathroom
- Features: Double Vanity, Shower Only, Other
Dining room
- Features: None
Kitchen
- Features: Breakfast Bar, Cabinets Stain, Kitchen Island, Pantry Walk-In, Stone Counters, View to Family Room
Heating
- Central, Electric
Cooling
- Central Air
Appliances
- Included: Dishwasher, Disposal, Electric Cooktop, Electric Oven, Microwave, Range Hood
- Laundry: Upper Level
Features
- Crown Molding, High Ceilings 10 ft Main, High Ceilings 10 ft Upper, Other
- Flooring: Hardwood, Other
- Windows: Shutters, Window Treatments
- Basement: None
- Has fireplace: No
- Fireplace features: None
- Common walls with other units/homes: 2+ Common Walls,No One Above,No One Below
Interior area
- Total structure area: 1,136
- Total interior livable area: 1,136 sqft
Property
Parking
- Total spaces: 2
- Parking features: Garage
- Garage spaces: 2
Accessibility
- Accessibility features: None
Features
- Levels: Three Or More
- Patio & porch: Patio
- Exterior features: Other, No Dock
- Pool features: None
- Spa features: None
- Fencing: None
- Has view: Yes
- View description: Other
- Waterfront features: None
- Body of water: None
Lot
- Size: 914.76 sqft
- Features: Landscaped, Level, Other
Details
- Additional structures: Other
- Parcel number: 17 009500032508
- Other equipment: None
- Horse amenities: None
Construction
Type & style
- Home type: Townhouse
- Architectural style: Townhouse
- Property subtype: Townhouse, Residential
- Attached to another structure: Yes
Materials
- Brick, Cement Siding, HardiPlank Type
- Foundation: Slab
- Roof: Composition
Condition
- Resale
- New construction: No
- Year built: 2022
Utilities & green energy
- Electric: Other
- Sewer: Public Sewer
- Water: Public
- Utilities for property: Cable Available, Electricity Available, Natural Gas Available, Phone Available, Sewer Available, Water Available
Green energy
- Energy efficient items: None
- Energy generation: None
Community & neighborhood
Security
- Security features: Carbon Monoxide Detector(s), Smoke Detector(s)
Community
- Community features: Clubhouse, Near Public Transport, Near Schools, Near Shopping, Near Trails/Greenway, Park, Restaurant, Sidewalks
Location
- Region: Atlanta
- Subdivision: Buckley
HOA & financial
HOA
- Has HOA: Yes
- HOA fee: $185 monthly
Other
Other facts
- Ownership: Fee Simple
- Road surface type: Asphalt
Price history
| Date | Event | Price |
|---|---|---|
| 4/14/2025 | Listing removed | $3,100$3/sqft |
Source: FMLS GA #7555024 | ||
| 4/6/2025 | Listed for rent | $3,100$3/sqft |
Source: FMLS GA #7555024 | ||
| 4/4/2025 | Listing removed | $3,100$3/sqft |
Source: FMLS GA #7466220 | ||
| 3/20/2025 | Price change | $3,100-8.8%$3/sqft |
Source: FMLS GA #7466220 | ||
| 11/27/2024 | Price change | $3,400-2.9%$3/sqft |
Source: FMLS GA #7466220 | ||
Public tax history
| Year | Property taxes | Tax assessment |
|---|---|---|
| 2024 | $9,732 | $237,720 +17% |
| 2023 | -- | $203,160 |
Find assessor info on the county website
Neighborhood: East Chastain Park
Nearby schools
GreatSchools rating
- 8/10Jackson Elementary SchoolGrades: PK-5Distance: 2.4 mi
- 6/10Sutton Middle SchoolGrades: 6-8Distance: 3.4 mi
- 8/10North Atlanta High SchoolGrades: 9-12Distance: 3.8 mi
Schools provided by the listing agent
- Elementary: Jackson - Atlanta
- Middle: Willis A. Sutton
- High: North Atlanta
Source: FMLS GA. This data may not be complete. We recommend contacting the local school district to confirm school assignments for this home.
Get a cash offer in 3 minutes
Find out how much your home could sell for in as little as 3 minutes with a no-obligation cash offer.
Estimated market value
$527,000
Get a cash offer in 3 minutes
Find out how much your home could sell for in as little as 3 minutes with a no-obligation cash offer.
Estimated market value
$527,000


