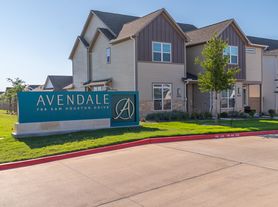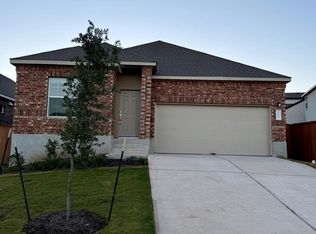Welcome to 158 Cibolo Creek Loop in Bastrop, Texas a beautifully designed home available for lease in the desirable community of The Colony. This spacious two-story residence offers four bedrooms, three bathrooms, and a thoughtfully designed layout perfect for both daily living and entertaining. The first floor features an open-concept kitchen, dining area, and family room with ample natural light, along with a dedicated study ideal for working from home. The primary suite is located downstairs and includes a private en-suite bath with a walk-in shower and generous closet space. Upstairs, you'll find a large game room, three additional bedrooms, and a full bathroom, providing a perfect retreat for guests or family members. Enjoy relaxing evenings on the partially covered patio, overlooking the backyard. This home is conveniently located just minutes from downtown Bastrop, with easy access to Highway 71 for a quick commute to Austin. Nearby amenities include McKinney Roughs Nature Park and Bastrop State Park, offering miles of hiking and biking trails among the scenic Lost Pines. You're also just a short drive from Bastrop's growing selection of restaurants and shops, and only minutes from SpaceX.
House for rent
$2,650/mo
158 Cibolo Creek Loop, Bastrop, TX 78602
4beds
2,608sqft
Price may not include required fees and charges.
Singlefamily
Available now
Dogs OK
Central air, electric
Hookups laundry
3 Attached garage spaces parking
What's special
Ample natural lightDedicated studyPrivate en-suite bathPartially covered patioLarge game roomOpen-concept kitchenGenerous closet space
- 111 days |
- -- |
- -- |
Travel times
Looking to buy when your lease ends?
Consider a first-time homebuyer savings account designed to grow your down payment with up to a 6% match & a competitive APY.
Facts & features
Interior
Bedrooms & bathrooms
- Bedrooms: 4
- Bathrooms: 3
- Full bathrooms: 2
- 1/2 bathrooms: 1
Cooling
- Central Air, Electric
Appliances
- Included: Dishwasher, Microwave, Range, Refrigerator, WD Hookup
- Laundry: Hookups, Inside, Laundry Room, Main Level, Washer Hookup
Features
- Breakfast Bar, Double Vanity, Entrance Foyer, Exhaust Fan, French Doors, High Ceilings, Interior Steps, Kitchen Island, Multiple Living Areas, Open Floorplan, Pantry, Primary Bedroom on Main, Recessed Lighting, Soaking Tub, WD Hookup, Walk-In Closet(s), Washer Hookup
- Flooring: Carpet, Tile
Interior area
- Total interior livable area: 2,608 sqft
Property
Parking
- Total spaces: 3
- Parking features: Attached, Driveway, Garage, Private, Covered
- Has attached garage: Yes
- Details: Contact manager
Features
- Stories: 2
- Exterior features: Contact manager
Details
- Parcel number: R8724845
Construction
Type & style
- Home type: SingleFamily
- Property subtype: SingleFamily
Condition
- Year built: 2025
Community & HOA
Community
- Features: Clubhouse, Fitness Center, Playground, Tennis Court(s)
HOA
- Amenities included: Fitness Center, Tennis Court(s)
Location
- Region: Bastrop
Financial & listing details
- Lease term: 12 Months
Price history
| Date | Event | Price |
|---|---|---|
| 9/6/2025 | Price change | $2,650-5.4%$1/sqft |
Source: Unlock MLS #9465168 | ||
| 7/31/2025 | Listed for rent | $2,800$1/sqft |
Source: Unlock MLS #9465168 | ||
| 5/29/2025 | Listing removed | $414,000$159/sqft |
Source: | ||
| 5/13/2025 | Listed for sale | $414,000$159/sqft |
Source: | ||

