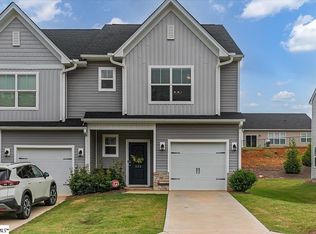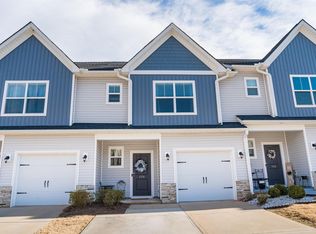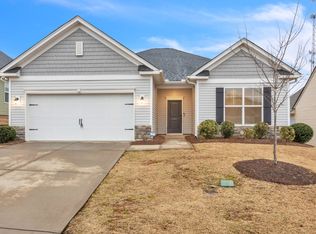Sold co op non member
$218,500
158 Clingstone Trl, Duncan, SC 29334
3beds
1,480sqft
Townhouse
Built in 2021
2,178 Square Feet Lot
$219,500 Zestimate®
$148/sqft
$1,562 Estimated rent
Home value
$219,500
$204,000 - $235,000
$1,562/mo
Zestimate® history
Loading...
Owner options
Explore your selling options
What's special
Located in the heart of Duncan, SC, this beautifully maintained 3-bedroom, 2.5-bath townhome in the desirable Peachtree Park subdivision offers modern living with low-maintenance convenience. Perfectly situated just minutes from I-85, BMW, and local shopping and dining, this home combines comfort, style, and location. Step inside to find an open-concept main level featuring a spacious living room, a dining area, and a modern kitchen with stainless steel appliances, granite countertops, and a large island—ideal for both casual meals and entertaining. A convenient half bath and attached garage complete the main floor. Upstairs, the generous master suite includes a walk-in closet and private bath with granite vanity. Two additional bedrooms, a full hall bath, and a laundry area provide ample space for family, guests, or a home office. Enjoy the perks of townhome living with lawn care included, and take advantage of the community's peaceful setting. Whether you're a first-time buyer, downsizing, or investing, this Peachtree Park gem checks all the boxes. Don’t miss your chance—schedule your private tour today!
Zillow last checked: 10 hours ago
Listing updated: October 11, 2025 at 06:01pm
Listed by:
Tracy Valentine 864-590-3171,
Valentine Realty Group
Bought with:
Tracy Valentine, SC
Valentine Realty Group
Source: SAR,MLS#: 325558
Facts & features
Interior
Bedrooms & bathrooms
- Bedrooms: 3
- Bathrooms: 3
- Full bathrooms: 2
- 1/2 bathrooms: 1
Heating
- Forced Air, Gas - Propane
Cooling
- Central Air, Electricity
Appliances
- Included: Dishwasher, Disposal, Free-Standing Range, Refrigerator, Gas, Tankless Water Heater
- Laundry: 2nd Floor
Features
- Ceiling Fan(s), Attic Stairs Pulldown, Soaking Tub, Ceiling - Smooth, Open Floorplan, Split Bedroom Plan, Pantry
- Flooring: Carpet, Laminate, Vinyl
- Windows: Insulated Windows, Tilt-Out, Window Treatments
- Has basement: No
- Attic: Pull Down Stairs
- Has fireplace: No
Interior area
- Total interior livable area: 1,480 sqft
- Finished area above ground: 1,480
- Finished area below ground: 1,480
Property
Parking
- Total spaces: 1
- Parking features: Attached, Garage, Attached Garage
- Attached garage spaces: 1
Features
- Levels: Two
- Patio & porch: Patio, Porch
Lot
- Size: 2,178 sqft
- Features: Level
- Topography: Level
Details
- Parcel number: 5260004535
Construction
Type & style
- Home type: Townhouse
- Architectural style: Craftsman
- Property subtype: Townhouse
Materials
- Vinyl Siding
- Foundation: Slab
- Roof: Architectural
Condition
- New construction: No
- Year built: 2021
Utilities & green energy
- Sewer: Public Sewer
- Water: Private
Community & neighborhood
Security
- Security features: Smoke Detector(s)
Community
- Community features: Common Areas, Lawn, Street Lights
Location
- Region: Duncan
- Subdivision: Peachtree Park
Price history
| Date | Event | Price |
|---|---|---|
| 10/9/2025 | Sold | $218,500-0.6%$148/sqft |
Source: | ||
| 9/17/2025 | Pending sale | $219,900$149/sqft |
Source: | ||
| 8/30/2025 | Price change | $219,900-1.2%$149/sqft |
Source: | ||
| 7/29/2025 | Price change | $222,500-0.7%$150/sqft |
Source: | ||
| 7/21/2025 | Price change | $224,000-0.4%$151/sqft |
Source: | ||
Public tax history
| Year | Property taxes | Tax assessment |
|---|---|---|
| 2025 | -- | $10,596 |
| 2024 | $3,786 -0.1% | $10,596 |
| 2023 | $3,790 | $10,596 +0.6% |
Find assessor info on the county website
Neighborhood: 29334
Nearby schools
GreatSchools rating
- 7/10Berry Shoals Intermediate SchoolGrades: 5-6Distance: 0.5 mi
- 8/10Florence Chapel Middle SchoolGrades: 7-8Distance: 0.6 mi
- 6/10James Byrnes Freshman AcademyGrades: 9Distance: 3.2 mi
Schools provided by the listing agent
- Elementary: 5-River Ridge
- Middle: 5-Florence Chapel
- High: 5-Byrnes High
Source: SAR. This data may not be complete. We recommend contacting the local school district to confirm school assignments for this home.
Get a cash offer in 3 minutes
Find out how much your home could sell for in as little as 3 minutes with a no-obligation cash offer.
Estimated market value
$219,500
Get a cash offer in 3 minutes
Find out how much your home could sell for in as little as 3 minutes with a no-obligation cash offer.
Estimated market value
$219,500


