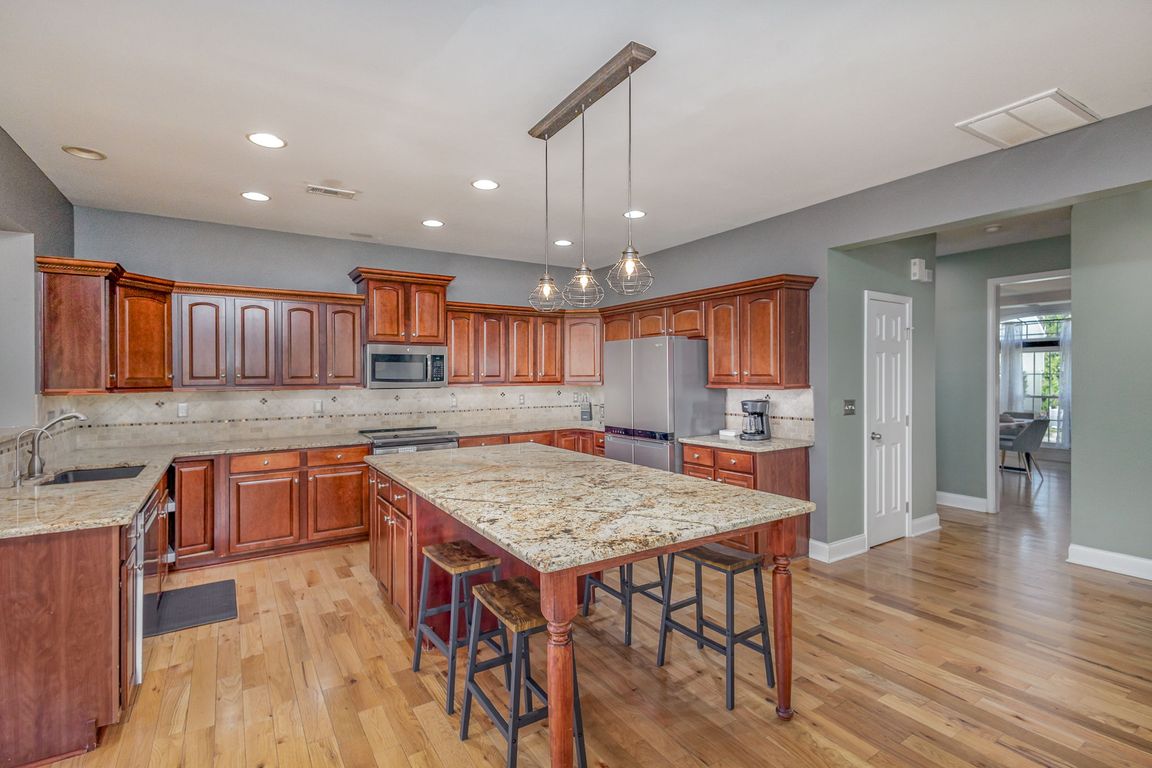
Under contract-showPrice cut: $100 (6/18)
$549,900
4beds
3,562sqft
158 Crimson Orchard Dr, Mooresville, NC 28115
4beds
3,562sqft
Single family residence
Built in 2005
0.37 Acres
2 Attached garage spaces
$154 price/sqft
$731 annually HOA fee
What's special
Large bonus roomFlex spaceOpen floor planOutdoor islandTwo walk in closetsLarge primary suiteFormal dining room
Large open space home in Cherry Grove. Walk into an open floor plan that has a formal dining room and flex space that is perfect for an office. Living room, kitchen and sunroom have a great entertaining flow. Step outside to the extra large outdoor living space that ...
- 168 days
- on Zillow |
- 242 |
- 9 |
Source: Canopy MLS as distributed by MLS GRID,MLS#: 4229045
Travel times
Kitchen
Living Room
Primary Bedroom
Zillow last checked: 7 hours ago
Listing updated: August 06, 2025 at 09:19am
Listing Provided by:
Derek Blanton derek.blanton@redbudgroup.com,
Keller Williams South Park,
Trent Corbin,
Keller Williams South Park
Source: Canopy MLS as distributed by MLS GRID,MLS#: 4229045
Facts & features
Interior
Bedrooms & bathrooms
- Bedrooms: 4
- Bathrooms: 3
- Full bathrooms: 2
- 1/2 bathrooms: 1
Primary bedroom
- Level: Upper
Bedroom s
- Level: Upper
Bedroom s
- Level: Upper
Bedroom s
- Level: Upper
Bathroom full
- Level: Upper
Bathroom half
- Level: Main
Bathroom full
- Level: Upper
Breakfast
- Level: Main
Dining room
- Level: Main
Family room
- Level: Main
Kitchen
- Level: Main
Laundry
- Level: Upper
Living room
- Level: Main
Office
- Level: Main
Recreation room
- Level: Upper
Heating
- Central, Electric
Cooling
- Ceiling Fan(s), Central Air, Electric, Multi Units
Appliances
- Included: Convection Oven, Dishwasher, Disposal, ENERGY STAR Qualified Refrigerator, Ice Maker, Microwave, Tankless Water Heater
- Laundry: Upper Level
Features
- Soaking Tub, Kitchen Island, Pantry, Walk-In Closet(s)
- Flooring: Laminate, Tile, Vinyl, Wood
- Windows: Insulated Windows
- Has basement: No
- Attic: Pull Down Stairs
- Fireplace features: Family Room, Gas
Interior area
- Total structure area: 3,562
- Total interior livable area: 3,562 sqft
- Finished area above ground: 3,562
- Finished area below ground: 0
Video & virtual tour
Property
Parking
- Total spaces: 2
- Parking features: Driveway, Attached Garage, Garage Faces Front, Keypad Entry, Garage on Main Level
- Attached garage spaces: 2
- Has uncovered spaces: Yes
Features
- Levels: Two
- Stories: 2
- Patio & porch: Front Porch
- Exterior features: Fire Pit, In-Ground Irrigation
- Fencing: Back Yard
Lot
- Size: 0.37 Acres
- Features: Wooded
Details
- Additional structures: Shed(s)
- Parcel number: 4678123464.000
- Zoning: RLI
- Special conditions: Standard
Construction
Type & style
- Home type: SingleFamily
- Property subtype: Single Family Residence
Materials
- Vinyl
- Foundation: Crawl Space
- Roof: Shingle
Condition
- New construction: No
- Year built: 2005
Utilities & green energy
- Sewer: Public Sewer
- Water: City
- Utilities for property: Cable Available, Electricity Connected, Fiber Optics, Satellite Internet Available
Community & HOA
Community
- Features: Clubhouse, Playground, Sidewalks, Sport Court, Tennis Court(s)
- Subdivision: Cherry Grove
HOA
- Has HOA: Yes
- HOA fee: $731 annually
- HOA name: CAMS
Location
- Region: Mooresville
Financial & listing details
- Price per square foot: $154/sqft
- Tax assessed value: $469,200
- Annual tax amount: $5,546
- Date on market: 3/6/2025
- Listing terms: Cash,Conventional,VA Loan
- Electric utility on property: Yes
- Road surface type: Concrete, Paved