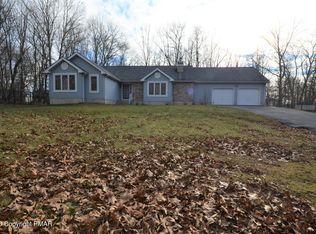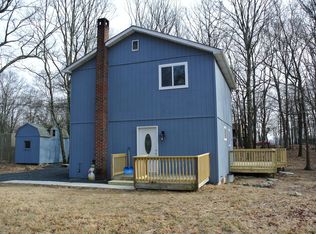Sold for $285,000 on 09/12/25
$285,000
158 Davis Cir, Bushkill, PA 18324
4beds
1,682sqft
Single Family Residence
Built in 2006
0.44 Acres Lot
$302,500 Zestimate®
$169/sqft
$2,295 Estimated rent
Home value
$302,500
$242,000 - $375,000
$2,295/mo
Zestimate® history
Loading...
Owner options
Explore your selling options
What's special
Looking for a move-in ready home with space, style, and all the upgrades? This fully remodeled 4-bed, 2-bath stunner has it all—and you can be in before the school year starts! From the sleek kitchen to the cozy fireplace and massive primary suite, this one checks every box. Don't wait—schedule your showing today before someone else grabs it first! Ask how to receive a $2,000 lender credit towards closing costs or lowering your interest rate!
Zillow last checked: 8 hours ago
Listing updated: September 16, 2025 at 12:30pm
Listed by:
Michael Evans 570-413-3944,
Keller Williams Northampton,
Kelly L. Houston 484-747-7640,
Keller Williams Northampton
Bought with:
Krista L. Purvis, RS376623
ColdwellBankerTown&Country Prp
Source: GLVR,MLS#: 760035 Originating MLS: Lehigh Valley MLS
Originating MLS: Lehigh Valley MLS
Facts & features
Interior
Bedrooms & bathrooms
- Bedrooms: 4
- Bathrooms: 2
- Full bathrooms: 2
Primary bedroom
- Description: with WIC
- Level: Second
- Dimensions: 19.00 x 13.00
Bedroom
- Level: First
- Dimensions: 11.00 x 11.00
Bedroom
- Level: First
- Dimensions: 12.50 x 10.50
Bedroom
- Level: Second
- Dimensions: 11.50 x 11.50
Primary bathroom
- Level: Second
- Dimensions: 10.00 x 7.00
Den
- Level: Second
- Dimensions: 12.00 x 7.50
Dining room
- Level: First
- Dimensions: 12.00 x 12.00
Other
- Level: First
- Dimensions: 8.00 x 5.00
Kitchen
- Level: First
- Dimensions: 11.50 x 11.00
Living room
- Level: First
- Dimensions: 23.50 x 13.00
Heating
- Baseboard, Electric, Propane
Cooling
- Ceiling Fan(s)
Appliances
- Included: Dryer, Dishwasher, Electric Water Heater, Refrigerator, Washer
Features
- Cathedral Ceiling(s), Dining Area, High Ceilings, Home Office, Vaulted Ceiling(s), Walk-In Closet(s), Window Treatments
- Flooring: Laminate, Resilient, Tile, Vinyl
- Windows: Drapes
- Basement: Crawl Space
- Has fireplace: Yes
- Fireplace features: Living Room
Interior area
- Total interior livable area: 1,682 sqft
- Finished area above ground: 1,682
- Finished area below ground: 0
Property
Parking
- Total spaces: 2
- Parking features: Attached, Garage
- Attached garage spaces: 2
Features
- Stories: 2
- Patio & porch: Patio, Porch
- Exterior features: Porch, Patio, Shed, Propane Tank - Owned
Lot
- Size: 0.44 Acres
- Dimensions: 82 x 233
- Features: Flat
Details
- Additional structures: Shed(s)
- Parcel number: 193.040316 040641
- Zoning: Resi
- Special conditions: None
Construction
Type & style
- Home type: SingleFamily
- Architectural style: Contemporary
- Property subtype: Single Family Residence
Materials
- Vinyl Siding
- Roof: Shingle,Wood
Condition
- Unknown
- Year built: 2006
Utilities & green energy
- Electric: Circuit Breakers
- Sewer: Public Sewer, Septic Tank
- Water: Public
Community & neighborhood
Location
- Region: Bushkill
- Subdivision: Pine Ridge
HOA & financial
HOA
- Has HOA: Yes
- HOA fee: $800 annually
Other
Other facts
- Listing terms: Cash,Conventional,FHA,USDA Loan,VA Loan
- Ownership type: Fee Simple
- Road surface type: Paved
Price history
| Date | Event | Price |
|---|---|---|
| 9/12/2025 | Sold | $285,000-12.3%$169/sqft |
Source: | ||
| 8/11/2025 | Pending sale | $325,000$193/sqft |
Source: | ||
| 7/30/2025 | Listed for sale | $325,000$193/sqft |
Source: PMAR #PM-133412 | ||
| 7/25/2025 | Pending sale | $325,000$193/sqft |
Source: | ||
| 6/24/2025 | Listed for sale | $325,000-3%$193/sqft |
Source: PMAR #PM-133412 | ||
Public tax history
| Year | Property taxes | Tax assessment |
|---|---|---|
| 2025 | $4,974 +1.6% | $30,320 |
| 2024 | $4,897 +1.5% | $30,320 |
| 2023 | $4,823 +3.2% | $30,320 |
Find assessor info on the county website
Neighborhood: 18324
Nearby schools
GreatSchools rating
- 6/10Bushkill El SchoolGrades: K-5Distance: 3.1 mi
- 3/10Lehman Intermediate SchoolGrades: 6-8Distance: 3.4 mi
- 3/10East Stroudsburg Senior High School NorthGrades: 9-12Distance: 3.4 mi
Schools provided by the listing agent
- Elementary: Bushkill Elementary School
- Middle: Lehman Intermediate School
- High: East Stroudsburg High School North
- District: East Stroudsburg
Source: GLVR. This data may not be complete. We recommend contacting the local school district to confirm school assignments for this home.

Get pre-qualified for a loan
At Zillow Home Loans, we can pre-qualify you in as little as 5 minutes with no impact to your credit score.An equal housing lender. NMLS #10287.
Sell for more on Zillow
Get a free Zillow Showcase℠ listing and you could sell for .
$302,500
2% more+ $6,050
With Zillow Showcase(estimated)
$308,550
