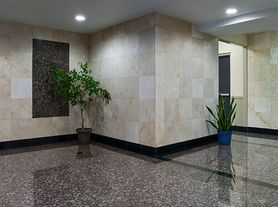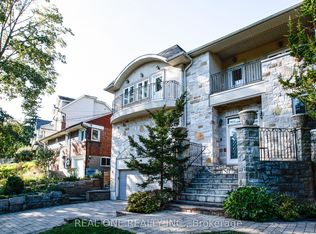Shows even better than the pictures! Will consider 6 month lease for the right tenant! Well appointed departure from condo life, this 3 Bedroom/ 3 Bath 1500 sqft + home is right next to one of the most vibrant and walkable Toronto neighbourhoods just steps from Ossington ave and Queen West. 10ft Ceilings, Private Entrance + with high-quality finishes, modern systems, and thoughtful layout design. Host from a sleek full size kitchen with large appliances, double door fridge and waterfall countertop island with a large undermount sink and premium hardware throughout, complementing custom cabinetry. Entertain in your expansive combined dining and living area. Grow with 3 bedrooms with built in closets, ideal for staying organized and accessible. 3 bathrooms (2 ensuite) feature modern tilework, large shower, and premium fixtures. In-suite front load laundry, soundproofing, and energy-efficient systems add comfort and convenience. Live your best downtown life on a quiet, tree-lined street in the heart of Beaconsfield Village, across from Osler park and playground, steps to transit, schools, Trinity Bellwoods Park, top restaurants, cafes, and local shops
House for rent
C$5,850/mo
158 Dovercourt Rd, Toronto, ON M6J 3C4
3beds
Price may not include required fees and charges.
Singlefamily
Available now
Air conditioner, central air
In unit laundry
None parking
Natural gas, forced air
What's special
Private entranceHigh-quality finishesModern systemsThoughtful layout designSleek full size kitchenLarge appliancesDouble door fridge
- 15 days |
- -- |
- -- |
Travel times
Looking to buy when your lease ends?
Consider a first-time homebuyer savings account designed to grow your down payment with up to a 6% match & a competitive APY.
Facts & features
Interior
Bedrooms & bathrooms
- Bedrooms: 3
- Bathrooms: 3
- Full bathrooms: 3
Heating
- Natural Gas, Forced Air
Cooling
- Air Conditioner, Central Air
Appliances
- Included: Dryer, Washer
- Laundry: In Unit, In-Suite Laundry
Features
- View
Property
Parking
- Parking features: Contact manager
- Details: Contact manager
Features
- Stories: 2
- Exterior features: Contact manager
- Has view: Yes
- View description: City View
Construction
Type & style
- Home type: SingleFamily
- Property subtype: SingleFamily
Materials
- Roof: Asphalt
Utilities & green energy
- Utilities for property: Water
Community & HOA
Location
- Region: Toronto
Financial & listing details
- Lease term: Contact For Details
Price history
Price history is unavailable.

