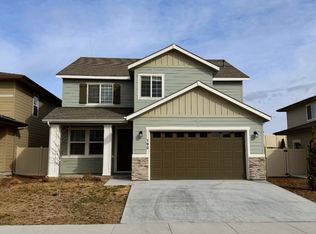Sold
Price Unknown
158 E Caldera St, Meridian, ID 83642
4beds
3baths
2,542sqft
Single Family Residence
Built in 2022
5,924.16 Square Feet Lot
$537,400 Zestimate®
$--/sqft
$2,719 Estimated rent
Home value
$537,400
$500,000 - $580,000
$2,719/mo
Zestimate® history
Loading...
Owner options
Explore your selling options
What's special
Beautiful, 2-year-old home in Southwest Meridian, with incredibly generous room sizes and abundant storage, designed not just for living but for enjoying! Better than new with included window blinds and appliances. Main level great room is anchored by a tiled gas fireplace and opens to the large dining area and chefs kitchen with gas cooktop, double ovens, quartz counters and a dream pantry. Flexible office can be a space for formal or casual usage. LVP flooring unifies the main level. The grand primary suite is a bright retreat, offering dual vanities with a prep counter, full-tiled shower, and a walk-in closet. Three additional bedrooms with oversized closets and a spacious utility room complete the second floor. Covered back patio with a gas stub for BBQ or fire pit in the north-facing backyard, perfect for year-round use. Home is serviced by a water softener and reverse osmosis treatment system. Quick access to freeway, downtown Meridian, and schools from this centrally located newer subdivision.
Zillow last checked: 8 hours ago
Listing updated: November 07, 2024 at 04:26pm
Listed by:
Jennifer Navest 208-861-2471,
Compass RE
Bought with:
Lisa Cleveland
Homes of Idaho
Source: IMLS,MLS#: 98922947
Facts & features
Interior
Bedrooms & bathrooms
- Bedrooms: 4
- Bathrooms: 3
Primary bedroom
- Level: Upper
- Area: 304
- Dimensions: 19 x 16
Bedroom 2
- Level: Upper
- Area: 156
- Dimensions: 13 x 12
Bedroom 3
- Level: Upper
- Area: 132
- Dimensions: 12 x 11
Bedroom 4
- Level: Upper
- Area: 132
- Dimensions: 12 x 11
Kitchen
- Level: Main
- Area: 180
- Dimensions: 18 x 10
Office
- Level: Main
- Area: 117
- Dimensions: 13 x 9
Heating
- Forced Air, Natural Gas
Cooling
- Central Air
Appliances
- Included: Gas Water Heater, Dishwasher, Disposal, Double Oven, Microwave, Oven/Range Built-In, Refrigerator, Washer, Dryer, Water Softener Owned, Gas Range
Features
- Bath-Master, Den/Office, Great Room, Double Vanity, Walk-In Closet(s), Pantry, Kitchen Island, Quartz Counters, Number of Baths Upper Level: 2
- Flooring: Tile, Carpet, Vinyl
- Has basement: No
- Number of fireplaces: 1
- Fireplace features: One, Gas
Interior area
- Total structure area: 2,542
- Total interior livable area: 2,542 sqft
- Finished area above ground: 2,542
- Finished area below ground: 0
Property
Parking
- Total spaces: 2
- Parking features: Attached, Driveway
- Attached garage spaces: 2
- Has uncovered spaces: Yes
- Details: Garage: 23x21
Features
- Levels: Two
- Patio & porch: Covered Patio/Deck
- Fencing: Full,Vinyl
Lot
- Size: 5,924 sqft
- Dimensions: 119 x 50
- Features: Sm Lot 5999 SF, Irrigation Available, Sidewalks, Auto Sprinkler System, Drip Sprinkler System, Full Sprinkler System, Pressurized Irrigation Sprinkler System
Details
- Parcel number: R7176820320
- Special conditions: In Foreclosure
Construction
Type & style
- Home type: SingleFamily
- Property subtype: Single Family Residence
Materials
- Frame, HardiPlank Type
- Foundation: Crawl Space
- Roof: Architectural Style
Condition
- Year built: 2022
Utilities & green energy
- Water: Public
- Utilities for property: Sewer Connected
Community & neighborhood
Location
- Region: Meridian
- Subdivision: Prevail
HOA & financial
HOA
- Has HOA: Yes
- HOA fee: $138 quarterly
Other
Other facts
- Listing terms: Cash,Conventional,FHA,VA Loan
- Ownership: Fee Simple
- Road surface type: Paved
Price history
Price history is unavailable.
Public tax history
| Year | Property taxes | Tax assessment |
|---|---|---|
| 2024 | $1,707 +109.4% | $451,400 +1.6% |
| 2023 | $815 | $444,400 +210.3% |
| 2022 | -- | $143,200 |
Find assessor info on the county website
Neighborhood: 83642
Nearby schools
GreatSchools rating
- 8/10Mary Mc Pherson Elementary SchoolGrades: PK-5Distance: 0.7 mi
- 10/10Victory Middle SchoolGrades: 6-8Distance: 1.9 mi
- 8/10Mountain View High SchoolGrades: 9-12Distance: 2.4 mi
Schools provided by the listing agent
- Elementary: Mary McPherson
- Middle: Victory
- High: Mountain View
- District: West Ada School District
Source: IMLS. This data may not be complete. We recommend contacting the local school district to confirm school assignments for this home.
