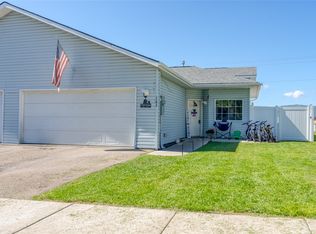Closed
Price Unknown
158 Empire Loop, Kalispell, MT 59901
3beds
1,406sqft
Townhouse
Built in 2004
4,791.6 Square Feet Lot
$428,500 Zestimate®
$--/sqft
$2,278 Estimated rent
Home value
$428,500
$373,000 - $493,000
$2,278/mo
Zestimate® history
Loading...
Owner options
Explore your selling options
What's special
Welcome to this comfortable single-level townhome featuring 3 bedrooms and 2 bathrooms. The open-concept living area includes a kitchen, dining, and living room with vaulted ceilings, newer laminate flooring, a cozy gas fireplace, a ceiling fan, recessed lighting, and French doors opening to a private patio. The kitchen is equipped with plenty of cabinet space and a bar-height eating area accented by pendant lights. This home includes accessibility features such as wider doorways, a grab bar in the secondary bathroom shower, and a ramp from the garage into the home. Additional conveniences include a separate laundry room with a utility sink and a 2-car attached garage. Call Kyle Achziger at (406) 499 - 6750 or your real estate professional today!
Zillow last checked: 8 hours ago
Listing updated: July 24, 2024 at 10:27am
Listed by:
Kyle Achziger 406-499-6750,
RE/MAX Glacier Country
Bought with:
Sally Priest, RRE-RBS-LIC-89386
Keller Williams Realty Northwest Montana
Source: MRMLS,MLS#: 30027870
Facts & features
Interior
Bedrooms & bathrooms
- Bedrooms: 3
- Bathrooms: 2
- Full bathrooms: 2
Primary bedroom
- Level: Main
Bedroom 1
- Level: Main
Bedroom 2
- Level: Main
Primary bathroom
- Level: Main
Bathroom 1
- Level: Main
Dining room
- Level: Main
Kitchen
- Level: Main
Laundry
- Level: Main
Living room
- Level: Main
Heating
- Electric, Forced Air, Gas, Hot Water
Cooling
- Central Air
Appliances
- Included: Dryer, Dishwasher, Disposal, Microwave, Range, Refrigerator, Washer
- Laundry: Washer Hookup
Features
- Fireplace, Open Floorplan, Vaulted Ceiling(s), Walk-In Closet(s)
- Basement: Crawl Space
- Number of fireplaces: 1
Interior area
- Total interior livable area: 1,406 sqft
- Finished area below ground: 0
Property
Parking
- Total spaces: 2
- Parking features: Garage - Attached
- Attached garage spaces: 2
Accessibility
- Accessibility features: Grab Bars, Accessible Doors
Features
- Levels: One
- Exterior features: Rain Gutters
- Fencing: Vinyl
Lot
- Size: 4,791 sqft
- Features: Back Yard, Cul-De-Sac
Details
- Additional structures: Shed(s)
- Parcel number: 07396501317135158
- Zoning: Residential
- Zoning description: R-4
- Special conditions: Standard
Construction
Type & style
- Home type: Townhouse
- Architectural style: Other
- Property subtype: Townhouse
Materials
- Vinyl Siding
- Foundation: Poured
- Roof: Asphalt
Condition
- New construction: No
- Year built: 2004
Utilities & green energy
- Sewer: Public Sewer
- Water: Public
- Utilities for property: Cable Connected, Electricity Connected, Phone Connected
Community & neighborhood
Security
- Security features: Carbon Monoxide Detector(s)
Community
- Community features: Curbs, Playground, Park, Street Lights, Sidewalks
Location
- Region: Kalispell
HOA & financial
HOA
- Has HOA: Yes
- HOA fee: $45 annually
- Amenities included: Playground
- Services included: Common Area Maintenance, Road Maintenance
- Association name: Empire Estates Homeowner Association
Other
Other facts
- Listing agreement: Exclusive Agency
- Listing terms: Cash,Conventional,FHA,VA Loan
- Road surface type: Asphalt
Price history
| Date | Event | Price |
|---|---|---|
| 7/24/2024 | Sold | -- |
Source: | ||
| 6/6/2024 | Listed for sale | $435,000$309/sqft |
Source: | ||
Public tax history
| Year | Property taxes | Tax assessment |
|---|---|---|
| 2024 | $2,846 +13% | $333,300 |
| 2023 | $2,519 +2.2% | $333,300 +35.8% |
| 2022 | $2,464 -3.7% | $245,400 |
Find assessor info on the county website
Neighborhood: 59901
Nearby schools
GreatSchools rating
- 6/10Lillian Peterson SchoolGrades: PK-5Distance: 2 mi
- 8/10Kalispell Middle SchoolGrades: 6-8Distance: 0.9 mi
- 5/10Glacier High SchoolGrades: 9-12Distance: 1.4 mi
Schools provided by the listing agent
- District: District No. 5
Source: MRMLS. This data may not be complete. We recommend contacting the local school district to confirm school assignments for this home.
