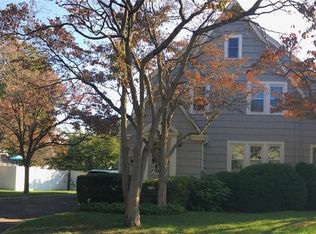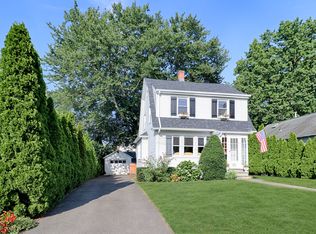Sold for $875,000 on 09/24/25
$875,000
158 Fairview Avenue, Fairfield, CT 06824
3beds
1,511sqft
Single Family Residence
Built in 1924
7,405.2 Square Feet Lot
$891,600 Zestimate®
$579/sqft
$4,360 Estimated rent
Home value
$891,600
$802,000 - $990,000
$4,360/mo
Zestimate® history
Loading...
Owner options
Explore your selling options
What's special
Beautifully Renovated 3 Bedroom, 2 Full Bath Cape in the coveted University Area. Whole interior has been freshly painted and all hardwood floors up and down have been refinished. High-end fixtures throughout, marble counters in both Kitchen and Baths. Coffered Ceilings and custom paneling throughout. New Oven, Fridge and Micro-wave in the past year. Large, maintenance free Trex Deck with Permit. New vanity and re-tiling in downstairs bathroom. Re-tiling of floor and shower in upstairs bathroom. Finished basement including ductless heat/AC. Mudroom plus 2 coat closets on first floor. Seamless glass door in second floor bath. Large Primary Bedroom closets. Walk out to Blue Stone Patio and large, level yard. Great commuter location less than 1.3 miles to both Fairfield Train Stations. Five minutes to shopping, downtown, beaches and I-95. Seller has Architectual Plans plus all approvals for an expansion and improvements from Fairfield ZBA's available to Buyers.
Zillow last checked: 8 hours ago
Listing updated: September 28, 2025 at 04:57am
Listed by:
Larry Leonzi 203-218-6761,
William Raveis Real Estate 203-255-6841
Bought with:
Clyde Wauchope, RES.0815904
Coldwell Banker Realty
Source: Smart MLS,MLS#: 24122036
Facts & features
Interior
Bedrooms & bathrooms
- Bedrooms: 3
- Bathrooms: 2
- Full bathrooms: 2
Primary bedroom
- Features: High Ceilings, Bedroom Suite, Stall Shower, Tile Floor
- Level: Upper
Bedroom
- Level: Upper
Bedroom
- Features: Hardwood Floor
- Level: Upper
Dining room
- Features: Hardwood Floor
- Level: Main
Living room
- Features: Hardwood Floor
- Level: Main
Heating
- Gas on Gas
Cooling
- Central Air
Appliances
- Included: Gas Cooktop, Gas Range, Microwave, Refrigerator, Freezer, Ice Maker, Dishwasher, Gas Water Heater, Tankless Water Heater
- Laundry: Lower Level, Mud Room
Features
- Smart Thermostat, Wired for Sound
- Doors: Storm Door(s)
- Windows: Thermopane Windows
- Basement: Full
- Attic: None
- Has fireplace: No
Interior area
- Total structure area: 1,511
- Total interior livable area: 1,511 sqft
- Finished area above ground: 1,511
Property
Parking
- Total spaces: 4
- Parking features: Detached, Paved, Off Street, Driveway, Private
- Garage spaces: 1
- Has uncovered spaces: Yes
Features
- Patio & porch: Deck, Patio
- Exterior features: Sidewalk, Rain Gutters, Lighting
- Fencing: Privacy,Full
- Waterfront features: Beach Access
Lot
- Size: 7,405 sqft
- Features: Dry, Level, Cleared, Landscaped
Details
- Parcel number: 126825
- Zoning: A
Construction
Type & style
- Home type: SingleFamily
- Architectural style: Cape Cod
- Property subtype: Single Family Residence
Materials
- Vinyl Siding
- Foundation: Concrete Perimeter
- Roof: Asphalt
Condition
- New construction: No
- Year built: 1924
Utilities & green energy
- Sewer: Public Sewer
- Water: Public
- Utilities for property: Cable Available
Green energy
- Energy efficient items: Insulation, Thermostat, Ridge Vents, Doors, Windows
Community & neighborhood
Security
- Security features: Security System
Community
- Community features: Basketball Court, Golf, Health Club, Library, Medical Facilities, Playground, Shopping/Mall, Tennis Court(s)
Location
- Region: Fairfield
- Subdivision: University
Price history
| Date | Event | Price |
|---|---|---|
| 9/29/2025 | Listing removed | $799,000$529/sqft |
Source: | ||
| 9/28/2025 | Listed for sale | $799,000-8.7%$529/sqft |
Source: | ||
| 9/24/2025 | Sold | $875,000+9.5%$579/sqft |
Source: | ||
| 9/3/2025 | Pending sale | $799,000$529/sqft |
Source: | ||
| 8/28/2025 | Listed for sale | $799,000+39%$529/sqft |
Source: | ||
Public tax history
| Year | Property taxes | Tax assessment |
|---|---|---|
| 2025 | $8,889 +1.8% | $313,110 |
| 2024 | $8,736 +1.4% | $313,110 |
| 2023 | $8,614 +1.2% | $313,110 +0.2% |
Find assessor info on the county website
Neighborhood: 06824
Nearby schools
GreatSchools rating
- 9/10Osborn Hill SchoolGrades: K-5Distance: 1.6 mi
- 7/10Fairfield Woods Middle SchoolGrades: 6-8Distance: 2.2 mi
- 9/10Fairfield Ludlowe High SchoolGrades: 9-12Distance: 0.9 mi
Schools provided by the listing agent
- Elementary: Osborn Hill
- Middle: Fairfield Woods
- High: Fairfield Ludlowe
Source: Smart MLS. This data may not be complete. We recommend contacting the local school district to confirm school assignments for this home.

Get pre-qualified for a loan
At Zillow Home Loans, we can pre-qualify you in as little as 5 minutes with no impact to your credit score.An equal housing lender. NMLS #10287.
Sell for more on Zillow
Get a free Zillow Showcase℠ listing and you could sell for .
$891,600
2% more+ $17,832
With Zillow Showcase(estimated)
$909,432
