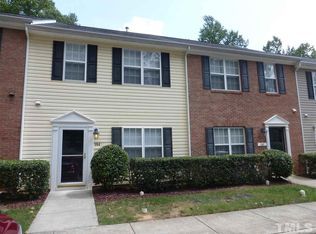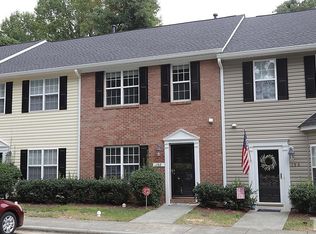Charming End-Unit Townhome in desirable Apex featuring hardwood floors throughout the 1st floor, a Sunroom, Deck/Patio! Fantastic location close to downtown Apex, between Apex Peakway & Salem St! Large Family Rm w/fireplace. Beautiful Kitchen w/granite, backsplash, stainless appliances & pantry. Vaulted ceiling in Master w/WIC. Laundry Rm on main floor. Refrigerator, Washer & Dryer are negotiable. Great Wake County Schools! Easy access to Hwy 55 & shopping. Hurry - this won't last!
This property is off market, which means it's not currently listed for sale or rent on Zillow. This may be different from what's available on other websites or public sources.

