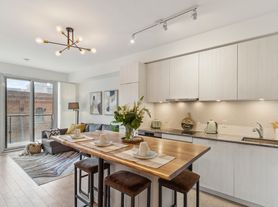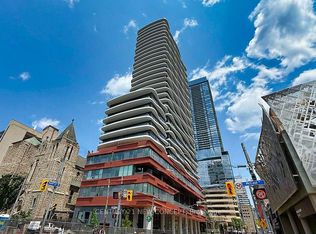STYLISH 2-BEDROOM CONDO WITH PRIVATE BALCONY AND STUNNING CITY VIEWS
This newly renovated 2-bedroom, 2-bathroom condo offers 838 SQFT of modern living space with upgraded finishes, tall ceilings, and abundant natural light. Designed for comfort and convenience, it's ideal for professionals, couples, or small families seeking a stylish urban lifestyle.
KEY PROPERTY DETAILS:
- Type: Condo
- Bedrooms: 2
- Bathrooms: 2
- Size: 838 SQFT
- Availability: Immediately
UNIT AMENITIES:
- Condition: Newly renovated, ensuring fresh finishes, modern upgrades, and move-in readiness.
- Kitchen: Upgraded kitchen with built-in appliances, stone/granite countertops and an upgraded backsplash, combining functionality with sleek, modern design.
- Dishwasher: Convenient and efficient for everyday use.
- Microwave: Included for your cooking needs.
- Laundry: Ensuite laundry, providing in-unit washer/dryer access for everyday ease.
- Ceilings: 9-foot ceilings, enhancing the sense of openness and vertical space.
- Flooring: Vinyl flooring, durable, low-maintenance, and stylish for everyday living.
- Closets: Regular-sized closets, organized and practical for daily storage.
- Bathrooms: With upgraded fixtures and finishes, conveniently located for easy access.
- Climate Control: Personal thermostat, allowing residents to customize temperature settings.
- Layout: Open concept design, creating seamless flow between living, dining, and kitchen areas.
- View: City view, showcasing the urban landscape from the unit.
- Private Balcony: A personal outdoor space ideal for morning coffee, evening relaxation, or fresh air breaks.
- Natural Light: Large windows ensure tons of natural light, brightening the living space throughout the day.
BUILDING AMENITIES:
- BBQ Area/Terrace: Outdoor cooking and dining space for residents, perfect for gatherings.
- Gym: Fully equipped fitness center with cardio machines, weights, and training areas.
- Media Room: Screening room for movies, presentations, or entertainment.
- Billiards / Table Tennis Room: Games lounge for recreation and socializing.
- Library: Quiet reading and study area for residents.
- Concierge: Professional front desk service offering security, package handling, and resident assistance.
- Outdoor Pool: Seasonal swimming pool with sundeck, ideal for relaxation and recreation.
NEIGHBORHOOD:
Front Street East in Toronto is a historic and vibrant corridor that blends old-world charm with modern city living. The neighborhood is home to landmarks like the St. Lawrence Market, Union Station, and Meridian Hall, making it a hub for culture, food, and entertainment. Residents enjoy a lively urban atmosphere with restaurants, shops, and transit connections all within walking distance. Its proximity to the Waterfront, Distillery District, and Financial District makes Front Street East one of downtown Toronto's most desirable addresses.
Schedule your private showing today to experience it firsthand.
Tenants will be responsible for all utilities.
Apartment for rent
C$3,195/mo
158 Front St E #413, Toronto, ON M5A 0K9
2beds
838sqft
Price may not include required fees and charges.
Apartment
Available now
No pets
Central air
In unit laundry
Forced air
What's special
Upgraded finishesTall ceilingsAbundant natural lightUpgraded backsplashVinyl flooringRegular-sized closetsPersonal thermostat
- 4 days |
- -- |
- -- |
Travel times
Looking to buy when your lease ends?
Consider a first-time homebuyer savings account designed to grow your down payment with up to a 6% match & a competitive APY.
Facts & features
Interior
Bedrooms & bathrooms
- Bedrooms: 2
- Bathrooms: 2
- Full bathrooms: 2
Heating
- Forced Air
Cooling
- Central Air
Appliances
- Included: Dishwasher, Dryer, Microwave, Oven, Refrigerator, Washer
- Laundry: In Unit
Interior area
- Total interior livable area: 838 sqft
Property
Parking
- Details: Contact manager
Features
- Exterior features: Barbecue, Concierge, Heating system: Forced Air, Media Room, No Utilities included in rent, Tennis Court(s)
Construction
Type & style
- Home type: Apartment
- Property subtype: Apartment
Building
Management
- Pets allowed: No
Community & HOA
Community
- Features: Fitness Center, Pool, Tennis Court(s)
HOA
- Amenities included: Fitness Center, Pool, Tennis Court(s)
Location
- Region: Toronto
Financial & listing details
- Lease term: 1 Year
Price history
| Date | Event | Price |
|---|---|---|
| 11/15/2025 | Listed for rent | C$3,195C$4/sqft |
Source: Zillow Rentals | ||
Neighborhood: Moss Park
There are 6 available units in this apartment building

