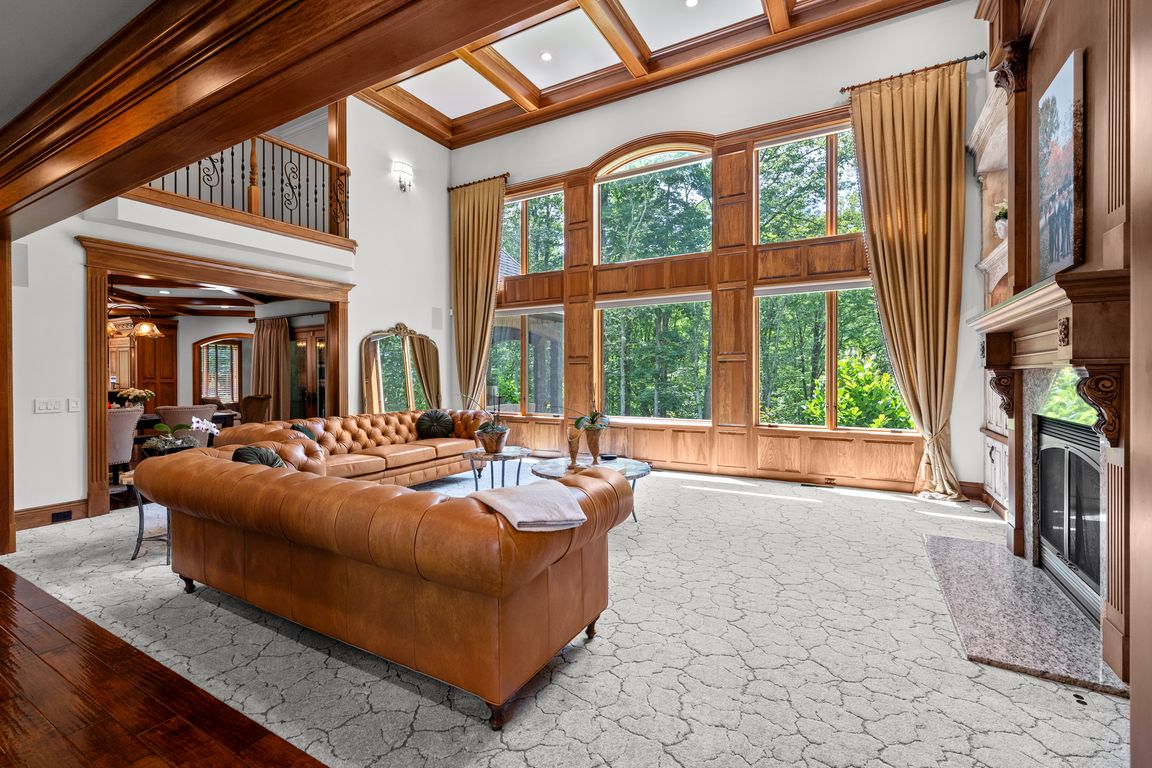
Pending
$1,800,000
5beds
8,486sqft
158 Highland Mist Cir, Hinckley, OH 44233
5beds
8,486sqft
Single family residence
Built in 2008
4.70 Acres
3 Attached garage spaces
$212 price/sqft
$150 annually HOA fee
What's special
Oversized islandLoft areaPrivate balconyFully finished lower levelNewly built exercise roomExquisite architectural detailsSoaring ceilings
Exquisite luxury home nestled on spectacular private breathtaking 4.7-acre wooded lot in the prestigious Secluded Highlands Subdivision of Hinckley overlooking over 100 acres of East Branch of Rocky River MetroParks. Experience luxury and sophistication in this custom-built estate by Stephen Moore in 2008 and recently meticulously enhanced in and out, ...
- 15 days
- on Zillow |
- 2,726 |
- 124 |
Source: MLS Now,MLS#: 5147145Originating MLS: Akron Cleveland Association of REALTORS
Travel times
Living Room
Kitchen
Primary Bedroom
Zillow last checked: 7 hours ago
Listing updated: August 18, 2025 at 09:32am
Listed by:
Tatyana Krilova 216-225-1509 homes@krilova.com,
Howard Hanna,
Jelena Krilova 216-577-5979,
Howard Hanna
Source: MLS Now,MLS#: 5147145Originating MLS: Akron Cleveland Association of REALTORS
Facts & features
Interior
Bedrooms & bathrooms
- Bedrooms: 5
- Bathrooms: 7
- Full bathrooms: 6
- 1/2 bathrooms: 1
- Main level bathrooms: 2
- Main level bedrooms: 1
Primary bedroom
- Description: Flooring: Wood
- Features: Fireplace
- Level: First
- Dimensions: 30 x 14
Bedroom
- Description: Flooring: Wood
- Level: Second
- Dimensions: 15 x 12
Bedroom
- Description: Flooring: Wood
- Level: Second
- Dimensions: 30 x 19
Bedroom
- Description: Flooring: Wood
- Level: Second
- Dimensions: 16 x 14
Bedroom
- Description: Flooring: Wood
- Level: Second
- Dimensions: 20 x 18
Bedroom
- Description: Flooring: Carpet
- Level: Lower
- Dimensions: 16 x 12
Dining room
- Description: Flooring: Wood
- Level: First
- Dimensions: 18 x 12
Eat in kitchen
- Description: Flooring: Wood
- Level: First
- Dimensions: 35 x 18
Entry foyer
- Description: Flooring: Marble
- Level: First
- Dimensions: 12 x 9
Family room
- Description: Flooring: Carpet
- Features: Fireplace, High Ceilings
- Level: First
- Dimensions: 14 x 17
Great room
- Description: Flooring: Carpet
- Features: Fireplace, High Ceilings
- Level: First
- Dimensions: 25.00 x 19.00
Kitchen
- Description: Flooring: Wood
- Level: Lower
- Dimensions: 17 x 12
Laundry
- Description: Flooring: Tile
- Level: First
- Dimensions: 14 x 9
Library
- Description: Flooring: Carpet
- Features: High Ceilings
- Level: First
- Dimensions: 21 x 14
Loft
- Description: Flooring: Wood
- Level: Second
- Dimensions: 14 x 14
Media room
- Description: Flooring: Carpet
- Level: Lower
- Dimensions: 18 x 16
Mud room
- Description: Flooring: Marble
- Level: First
- Dimensions: 26 x 6
Recreation
- Description: Flooring: Carpet
- Level: Lower
- Dimensions: 38 x 32
Heating
- Forced Air, Gas
Cooling
- Central Air
Appliances
- Included: Built-In Oven, Cooktop, Dryer, Dishwasher, Microwave, Range, Refrigerator, Washer
- Laundry: Main Level, Laundry Room
Features
- Breakfast Bar, Tray Ceiling(s), Chandelier, Crown Molding, Central Vacuum, Coffered Ceiling(s), Double Vanity, Eat-in Kitchen, Granite Counters, High Ceilings, His and Hers Closets, Kitchen Island, Multiple Closets, Open Floorplan, Sound System, Soaking Tub, Vaulted Ceiling(s), Natural Woodwork, Walk-In Closet(s), Wired for Sound
- Windows: Blinds, Window Treatments
- Basement: Full,Finished,Storage Space,Walk-Out Access
- Number of fireplaces: 4
- Fireplace features: Family Room, Gas, Glass Doors, Great Room, Living Room, Primary Bedroom, Outside, Stone, Recreation Room
Interior area
- Total structure area: 8,486
- Total interior livable area: 8,486 sqft
- Finished area above ground: 6,128
- Finished area below ground: 2,358
Video & virtual tour
Property
Parking
- Parking features: Attached, Circular Driveway, Electricity, Garage, Garage Door Opener, Heated Garage, Paved
- Attached garage spaces: 3
Features
- Levels: Three Or More,Two
- Stories: 2
- Patio & porch: Deck, Patio, Porch, Balcony
- Exterior features: Balcony, Gas Grill, Lighting, Outdoor Grill, Outdoor Kitchen, Private Entrance, Private Yard, Storage
- Has private pool: Yes
- Pool features: Heated, In Ground, Private, Salt Water, Waterfall
- Has view: Yes
- View description: Panoramic, Valley, Trees/Woods
Lot
- Size: 4.7 Acres
- Dimensions: 276 x 436 x 533 x 685
- Features: Cul-De-Sac, Dead End, Irregular Lot, Landscaped, Private, Stream/Creek, Secluded, Spring, Views, Wooded
Details
- Additional structures: Outbuilding, Shed(s), Storage
- Parcel number: 01603B36022
Construction
Type & style
- Home type: SingleFamily
- Architectural style: Contemporary,Colonial,Modern
- Property subtype: Single Family Residence
Materials
- Brick, Stone
- Roof: Asphalt,Fiberglass
Condition
- Updated/Remodeled
- Year built: 2008
Utilities & green energy
- Sewer: Septic Tank
- Water: Well
Green energy
- Energy efficient items: Appliances, Doors, HVAC, Insulation, Lighting, Roof, Thermostat, Water Heater, Windows
Community & HOA
Community
- Subdivision: Secluded Highlands
HOA
- Has HOA: Yes
- Services included: Insurance, Other
- HOA fee: $150 annually
- HOA name: Secluded Highlands
Location
- Region: Hinckley
Financial & listing details
- Price per square foot: $212/sqft
- Tax assessed value: $1,050,440
- Annual tax amount: $15,481
- Date on market: 8/12/2025
- Listing agreement: Exclusive Right To Sell
- Listing terms: Cash,Conventional,VA Loan