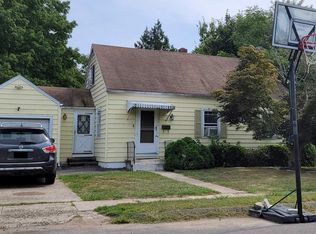Sold for $325,000
$325,000
158 Hooker Road, Bridgeport, CT 06610
3beds
1,232sqft
Single Family Residence
Built in 1943
9,147.6 Square Feet Lot
$343,700 Zestimate®
$264/sqft
$2,534 Estimated rent
Home value
$343,700
$306,000 - $385,000
$2,534/mo
Zestimate® history
Loading...
Owner options
Explore your selling options
What's special
Nestled in the charming Treeland neighborhood of Bridgeport, this 3-bedroom, 1-bathroom single-family house presents a wonderful opportunity for those looking to add their personal touch & create a home of their own. A little TLC and this property can become your ideal personal retreat. Main level features a cozy living room & an inviting eat-in kitchen sliders that open to the backyard, offering a seamless indoor-outdoor flow. Two bedrooms on this level provide ample space, complemented by a full bathroom. Hardwood floors throughout the first floor add warmth & character. Upstairs, a private third bedroom awaits, accompanied by a sitting area that could easily double as a home office, perfect for today's remote worker. The full basement w/high ceilings presents a blank canvas for potential additional living space, limited only by your imagination. An attached one-car garage with breezeway ensures easy access to your vehicle in all weather conditions. Situated on a flat, spacious 0.21-acre lot, the property provides plenty of outdoor space for relaxation and recreation. The house offers proximity to multiple transportation options, shopping centers, and a variety of restaurants, enhancing convenience and daily living. Offered in AS IS condition, this home invites you to bring your vision and creativity to transform it into a personalized sanctuary. Don't miss this opportunity to make your mark in the vibrant Treeland neighborhood and turn this house into your dream home.
Zillow last checked: 8 hours ago
Listing updated: October 04, 2024 at 04:55pm
Listed by:
Kimberly Tapscott 203-252-8327,
Keller Williams Prestige Prop. 203-327-6700
Bought with:
Mateo Avila, RES.0821947
Keller Williams Prestige Prop.
Source: Smart MLS,MLS#: 24031774
Facts & features
Interior
Bedrooms & bathrooms
- Bedrooms: 3
- Bathrooms: 1
- Full bathrooms: 1
Primary bedroom
- Features: Hardwood Floor
- Level: Main
- Area: 110.16 Square Feet
- Dimensions: 8.1 x 13.6
Bedroom
- Features: Hardwood Floor
- Level: Main
- Area: 117.04 Square Feet
- Dimensions: 13.3 x 8.8
Bedroom
- Features: Wall/Wall Carpet
- Level: Upper
- Area: 191.26 Square Feet
- Dimensions: 14.6 x 13.1
Kitchen
- Features: Engineered Wood Floor
- Level: Main
- Area: 145.6 Square Feet
- Dimensions: 9.1 x 16
Living room
- Features: Hardwood Floor
- Level: Main
- Area: 181.28 Square Feet
- Dimensions: 10.3 x 17.6
Rec play room
- Features: Walk-In Closet(s)
- Level: Upper
- Area: 182.32 Square Feet
- Dimensions: 10.6 x 17.2
Heating
- Forced Air, Oil
Cooling
- Window Unit(s)
Appliances
- Included: Electric Range, Refrigerator, Water Heater
- Laundry: Lower Level
Features
- Basement: Full,Unfinished,Storage Space,Interior Entry,Concrete
- Attic: Heated,Storage,Finished,Walk-up
- Has fireplace: No
Interior area
- Total structure area: 1,232
- Total interior livable area: 1,232 sqft
- Finished area above ground: 1,232
Property
Parking
- Total spaces: 1
- Parking features: Attached, Covered
- Attached garage spaces: 1
Features
- Exterior features: Breezeway, Rain Gutters
Lot
- Size: 9,147 sqft
- Features: Wooded, Dry, Level, Cleared, Open Lot
Details
- Parcel number: 43925
- Zoning: RA
Construction
Type & style
- Home type: SingleFamily
- Architectural style: Cape Cod
- Property subtype: Single Family Residence
Materials
- Shingle Siding, Asbestos
- Foundation: Concrete Perimeter
- Roof: Asphalt
Condition
- New construction: No
- Year built: 1943
Utilities & green energy
- Sewer: Public Sewer
- Water: Public
Community & neighborhood
Community
- Community features: Library, Medical Facilities, Park, Near Public Transport
Location
- Region: Bridgeport
- Subdivision: Treeland
Price history
| Date | Event | Price |
|---|---|---|
| 10/4/2024 | Sold | $325,000-4.4%$264/sqft |
Source: | ||
| 7/23/2024 | Pending sale | $340,000$276/sqft |
Source: | ||
| 7/11/2024 | Listed for sale | $340,000+44.4%$276/sqft |
Source: | ||
| 10/7/2005 | Sold | $235,500$191/sqft |
Source: Public Record Report a problem | ||
Public tax history
| Year | Property taxes | Tax assessment |
|---|---|---|
| 2025 | $5,652 | $130,070 |
| 2024 | $5,652 | $130,070 |
| 2023 | $5,652 | $130,070 |
Find assessor info on the county website
Neighborhood: 06610
Nearby schools
GreatSchools rating
- 3/10Hooker SchoolGrades: PK-8Distance: 0.1 mi
- 5/10Aerospace/Hydrospace Engineering And Physical Sciences High SchoolGrades: 9-12Distance: 0.9 mi
- 6/10Biotechnology Research And Zoological Studies High At The FaGrades: 9-12Distance: 0.9 mi
Schools provided by the listing agent
- Elementary: Hooker
- High: Warren Harding
Source: Smart MLS. This data may not be complete. We recommend contacting the local school district to confirm school assignments for this home.
Get pre-qualified for a loan
At Zillow Home Loans, we can pre-qualify you in as little as 5 minutes with no impact to your credit score.An equal housing lender. NMLS #10287.
Sell for more on Zillow
Get a Zillow Showcase℠ listing at no additional cost and you could sell for .
$343,700
2% more+$6,874
With Zillow Showcase(estimated)$350,574
