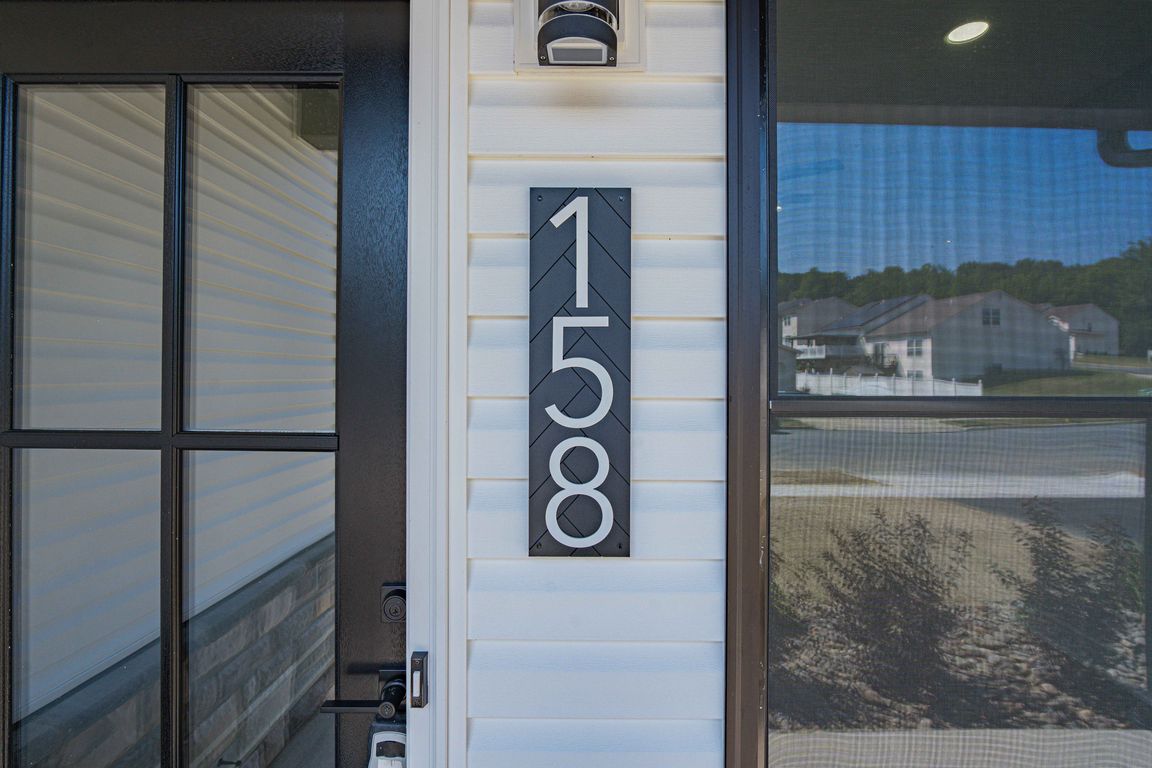
New construction
$479,900
3beds
2,700sqft
158 Jeffrey Ln, Northampton, PA 18067
3beds
2,700sqft
Townhouse, single family residence
Built in 2025
9,452 sqft
2 Attached garage spaces
$178 price/sqft
What's special
Luxurious quartz countertopsFully finished walkout basementPremium samsung appliancesSleek white cabinetryCovered front porchEnergy-efficient led lightingTrex deck
Welcome to your dream home in Northampton! This brand-new construction twin home redefines modern living with unparalleled craftsmanship and thoughtful design. Spanning 2,700 finished square feet this stunning 3-bedroom, 3.5-bath residence is far from your typical builder-grade home. Built by a renowned local builder known for using high-quality materials and delivering ...
- 1 day |
- 324 |
- 17 |
Source: GLVR,MLS#: 766243 Originating MLS: Lehigh Valley MLS
Originating MLS: Lehigh Valley MLS
Travel times
Kitchen
Walk-in Pantry
Living Room
Primary Bedroom
Primary Bathroom
Primary Closet
Bedroom 2
Bedroom 3
Hall Bathroom
Dining Room
2nd Floor Laundry Room
Walkout Finished Basement
Garage
TREX Deck
Backyard
Zillow last checked: 7 hours ago
Listing updated: October 10, 2025 at 11:29am
Listed by:
Andrew J. Dilg,
RE/MAX Real Estate 610-770-9000
Source: GLVR,MLS#: 766243 Originating MLS: Lehigh Valley MLS
Originating MLS: Lehigh Valley MLS
Facts & features
Interior
Bedrooms & bathrooms
- Bedrooms: 3
- Bathrooms: 4
- Full bathrooms: 3
- 1/2 bathrooms: 1
Heating
- Baseboard, Forced Air, Gas
Cooling
- Central Air
Appliances
- Included: Dishwasher, Electric Water Heater, Gas Oven, Gas Range, Microwave, Refrigerator
- Laundry: Washer Hookup, Dryer Hookup, Upper Level
Features
- Cathedral Ceiling(s), Dining Area, Separate/Formal Dining Room, Family Room Lower Level, High Ceilings, Kitchen Island, Family Room Main Level, Traditional Floorplan, Vaulted Ceiling(s), Walk-In Closet(s)
- Flooring: Carpet, Luxury Vinyl, Luxury VinylPlank
- Basement: Finished,Walk-Out Access
Interior area
- Total interior livable area: 2,700 sqft
- Finished area above ground: 2,012
- Finished area below ground: 688
Video & virtual tour
Property
Parking
- Total spaces: 2
- Parking features: Attached, Driveway, Garage, Off Street, On Street, Garage Door Opener
- Attached garage spaces: 2
- Has uncovered spaces: Yes
Features
- Stories: 2
- Patio & porch: Covered, Deck, Porch
- Exterior features: Deck, Porch
Lot
- Size: 9,452.52 Square Feet
- Features: Sloped
Details
- Parcel number: L3 4 2D14 0501
- Zoning: R3
- Special conditions: None
Construction
Type & style
- Home type: SingleFamily
- Architectural style: Colonial
- Property subtype: Townhouse, Single Family Residence
- Attached to another structure: Yes
Materials
- Stone Veneer, Vinyl Siding
- Roof: Asphalt,Fiberglass
Condition
- New Construction
- New construction: Yes
- Year built: 2025
Utilities & green energy
- Electric: 200+ Amp Service, Circuit Breakers
- Sewer: Public Sewer
- Water: Public
Community & HOA
Community
- Subdivision: Hampton Ridge North
Location
- Region: Northampton
Financial & listing details
- Price per square foot: $178/sqft
- Tax assessed value: $14,900
- Annual tax amount: $1,107
- Date on market: 10/10/2025
- Ownership type: Fee Simple