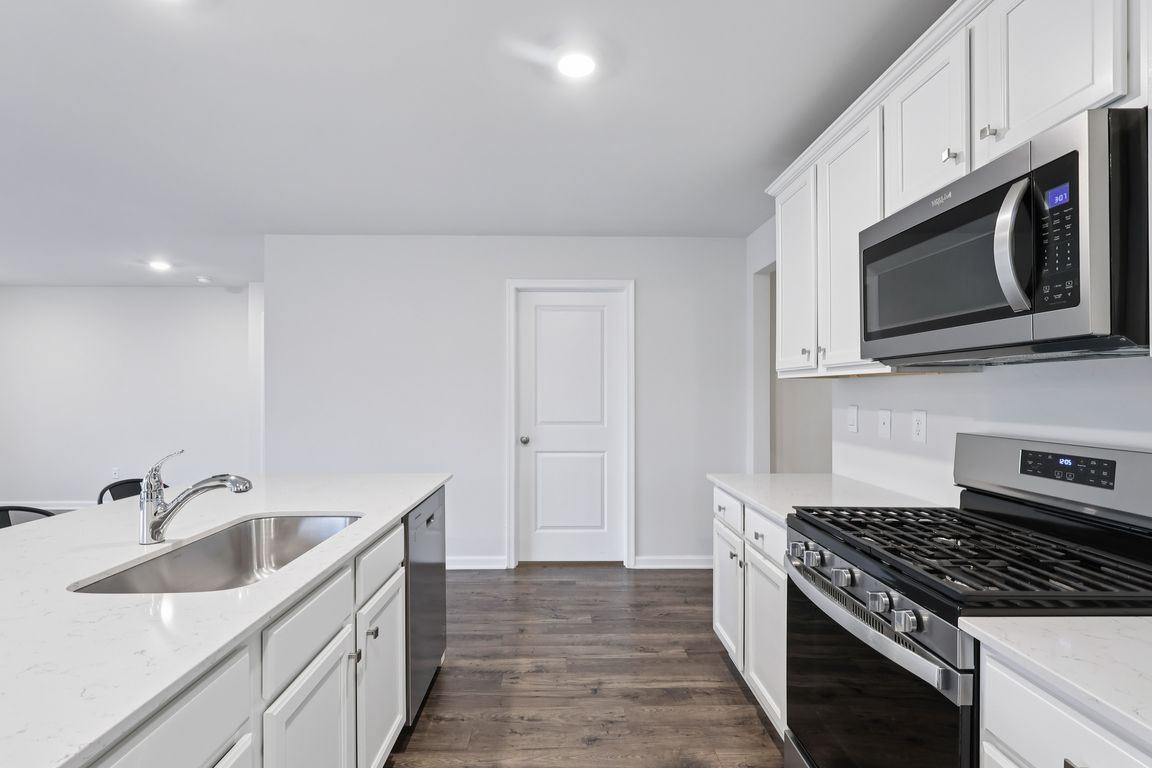
For sale
$434,900
3beds
1,650sqft
158 Lilly Dr, Pottstown, PA 19464
3beds
1,650sqft
Single family residence
Built in 2023
7,840 sqft
2 Attached garage spaces
$264 price/sqft
$305 monthly HOA fee
What's special
Private main-level retreatOver-sized windowsDedicated laundry roomWalk-in pantryGenerous breakfast barInviting open-concept layoutSpacious walk-in closet
Welcome home to 158 Lilly Drive, an exceptional residence in Pottsgrove Hunt designed for effortless main-level living in a vibrant new community. Just over two years young, this home offers the rare chance to enjoy a nearly new build—without the wait. Thoughtfully designed and loaded with upgrades, it’s a perfect blend ...
- 2 days |
- 437 |
- 9 |
Source: Bright MLS,MLS#: PAMC2155834
Travel times
Living Room
Kitchen
Primary Bedroom
Zillow last checked: 7 hours ago
Listing updated: October 03, 2025 at 03:00am
Listed by:
Joymarie DeFruscio 484-614-2204,
Keller Williams Realty Group 6107925900,
Co-Listing Team: Jmc Sales Team, Co-Listing Agent: Cory Rupe 267-269-8295,
Keller Williams Realty Group
Source: Bright MLS,MLS#: PAMC2155834
Facts & features
Interior
Bedrooms & bathrooms
- Bedrooms: 3
- Bathrooms: 2
- Full bathrooms: 2
- Main level bathrooms: 2
- Main level bedrooms: 3
Rooms
- Room types: Living Room, Dining Room, Primary Bedroom, Bedroom 2, Bedroom 3, Kitchen, Bathroom 2, Primary Bathroom
Primary bedroom
- Level: Main
Bedroom 2
- Level: Main
Bedroom 3
- Level: Main
- Area: 140 Square Feet
- Dimensions: 14 x 10
Primary bathroom
- Level: Main
Bathroom 2
- Level: Main
- Area: 156 Square Feet
- Dimensions: 13 x 12
Dining room
- Level: Main
Kitchen
- Level: Main
- Area: 216 Square Feet
- Dimensions: 18 x 12
Living room
- Level: Main
Heating
- Forced Air, Natural Gas
Cooling
- Central Air, Electric
Appliances
- Included: Dishwasher, Disposal, Dryer, Microwave, Oven/Range - Gas, Refrigerator, Stainless Steel Appliance(s), Washer, Water Heater, Electric Water Heater
- Laundry: Dryer In Unit, Has Laundry, Main Level, Washer In Unit
Features
- Bathroom - Tub Shower, Bathroom - Walk-In Shower, Combination Dining/Living, Combination Kitchen/Dining, Combination Kitchen/Living, Dining Area, Efficiency, Open Floorplan, Eat-in Kitchen, Kitchen - Gourmet, Kitchen Island, Pantry, Primary Bath(s), Recessed Lighting, Upgraded Countertops, Walk-In Closet(s)
- Flooring: Carpet, Luxury Vinyl, Tile/Brick
- Doors: Sliding Glass
- Windows: Screens, Vinyl Clad
- Has basement: No
- Has fireplace: No
Interior area
- Total structure area: 1,650
- Total interior livable area: 1,650 sqft
- Finished area above ground: 1,650
- Finished area below ground: 0
Video & virtual tour
Property
Parking
- Total spaces: 4
- Parking features: Garage Faces Front, Garage Door Opener, Inside Entrance, Oversized, Driveway, Attached
- Attached garage spaces: 2
- Uncovered spaces: 2
Accessibility
- Accessibility features: 2+ Access Exits
Features
- Levels: One
- Stories: 1
- Pool features: None
Lot
- Size: 7,840.8 Square Feet
Details
- Additional structures: Above Grade, Below Grade
- Parcel number: 600001623621
- Zoning: RESIDENTIAL
- Special conditions: Standard
Construction
Type & style
- Home type: SingleFamily
- Architectural style: Ranch/Rambler
- Property subtype: Single Family Residence
Materials
- Vinyl Siding
- Foundation: Slab
Condition
- Excellent
- New construction: No
- Year built: 2023
Details
- Builder model: Lismore
- Builder name: D.R. Horton
Utilities & green energy
- Sewer: Public Sewer
- Water: Public
Community & HOA
Community
- Senior community: Yes
- Subdivision: Pottsgrove Hunt
HOA
- Has HOA: Yes
- Amenities included: Fitness Center, Jogging Path, Meeting Room, Party Room, Recreation Facilities, Tennis Court(s)
- Services included: Common Area Maintenance, Lawn Care Front, Lawn Care Rear, Lawn Care Side, Maintenance Grounds, Recreation Facility, Snow Removal, Trash
- HOA fee: $305 monthly
- HOA name: ASSOCIA MID-ATLANTIC
Location
- Region: Pottstown
- Municipality: UPPER POTTSGROVE TWP
Financial & listing details
- Price per square foot: $264/sqft
- Tax assessed value: $126,310
- Annual tax amount: $6,537
- Date on market: 10/3/2025
- Listing agreement: Exclusive Right To Sell
- Listing terms: Cash,Conventional,VA Loan
- Inclusions: Washer, Dryer, Refrigerator, 4 Breakfast Bar Stools
- Ownership: Fee Simple