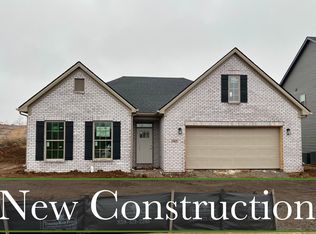Sold for $512,777 on 11/27/23
$512,777
158 Limestone Ln, Georgetown, KY 40324
5beds
3,402sqft
Single Family Residence
Built in 2022
6,838.92 Square Feet Lot
$524,400 Zestimate®
$151/sqft
$2,838 Estimated rent
Home value
$524,400
$498,000 - $551,000
$2,838/mo
Zestimate® history
Loading...
Owner options
Explore your selling options
What's special
Ball Homes 'Canterbury' plan which is an open concept home all on a walk out basement. Formal dining room with a decorative wall and upgraded lighting to your left as you walk into the home for all those holiday dinners. Beautiful kitchen/family room area great for entertaining. The kitchen boasts Aristokraft Benton 'Colada' variable height/variable depth, stainless appliances include a gas range, dishwasher, French door refrigerator, chimney hood, microwave drawer, countertops are granite 'Blue Flowers' and a full wall backsplash. The family room has a dry stacked stone 'Pacific Ledge Genoa' gas fireplace with blower. Luxury vinyl plank flooring in the entry, dining, kitchen and family room for easy cleaning. Upstairs has a generous size loft area. Laundry room. Primary suite with trey ceiling, upgraded lighting and gorgeous bath. Double bowl vanities with granite vanity tops, 4x4 fully tiled shower and 72x42 drop in soaker tub. The upstairs is complete with a three more bedrooms and full bath. 12x12 Covered deck.
Zillow last checked: 8 hours ago
Listing updated: August 28, 2025 at 10:39pm
Listed by:
Judy A Craft 859-351-9999,
Christies International Real Estate Bluegrass
Bought with:
Tara Stivers, 218258
Indigo & Co
Source: Imagine MLS,MLS#: 22015074
Facts & features
Interior
Bedrooms & bathrooms
- Bedrooms: 5
- Bathrooms: 3
- Full bathrooms: 3
Primary bedroom
- Level: Second
Bedroom 1
- Level: Second
Bedroom 2
- Level: Second
Bedroom 3
- Level: Second
Bedroom 4
- Description: guest suite
- Level: First
Bathroom 1
- Description: Full Bath
- Level: Second
Bathroom 2
- Description: Full Bath
- Level: First
Bathroom 3
- Description: Full Bath
- Level: Second
Bonus room
- Description: Loft
- Level: Second
Dining room
- Level: First
Dining room
- Level: First
Family room
- Level: Second
Family room
- Level: Second
Kitchen
- Description: with Breakfast Area
- Level: First
Utility room
- Level: Second
Heating
- Forced Air, Natural Gas
Cooling
- Electric
Appliances
- Included: Disposal, Dishwasher, Gas Range, Microwave, Refrigerator
Features
- Breakfast Bar, Walk-In Closet(s)
- Flooring: Carpet, Other
- Windows: Insulated Windows, Screens
- Basement: Bath/Stubbed,Unfinished,Walk-Out Access
- Has fireplace: Yes
- Fireplace features: Blower Fan, Family Room, Gas Log
Interior area
- Total structure area: 3,402
- Total interior livable area: 3,402 sqft
- Finished area above ground: 3,402
- Finished area below ground: 0
Property
Parking
- Total spaces: 2
- Parking features: Attached Garage, Driveway
- Garage spaces: 2
- Has uncovered spaces: Yes
Features
- Levels: Two
- Has view: Yes
- View description: Neighborhood
Lot
- Size: 6,838 sqft
Details
- Parcel number: LBAR158
Construction
Type & style
- Home type: SingleFamily
- Property subtype: Single Family Residence
Materials
- Brick Veneer, Vinyl Siding
- Foundation: Slab
- Roof: Dimensional Style
Condition
- New Construction
- New construction: Yes
- Year built: 2022
Utilities & green energy
- Sewer: Public Sewer
- Water: Public
Community & neighborhood
Location
- Region: Georgetown
- Subdivision: Oxford Landing
HOA & financial
HOA
- HOA fee: $260 annually
Price history
| Date | Event | Price |
|---|---|---|
| 11/27/2023 | Sold | $512,777$151/sqft |
Source: | ||
| 6/30/2023 | Pending sale | $512,777$151/sqft |
Source: | ||
| 3/27/2023 | Price change | $512,777+0.1%$151/sqft |
Source: | ||
| 12/19/2022 | Price change | $512,377+0.5%$151/sqft |
Source: | ||
| 7/15/2022 | Price change | $509,622-4.7%$150/sqft |
Source: | ||
Public tax history
Tax history is unavailable.
Neighborhood: 40324
Nearby schools
GreatSchools rating
- 8/10Eastern Elementary SchoolGrades: K-5Distance: 2.1 mi
- 6/10Royal Spring Middle SchoolGrades: 6-8Distance: 2.2 mi
- 6/10Scott County High SchoolGrades: 9-12Distance: 2.7 mi
Schools provided by the listing agent
- Elementary: Eastern
- Middle: Royal Spring
- High: Scott Co
Source: Imagine MLS. This data may not be complete. We recommend contacting the local school district to confirm school assignments for this home.

Get pre-qualified for a loan
At Zillow Home Loans, we can pre-qualify you in as little as 5 minutes with no impact to your credit score.An equal housing lender. NMLS #10287.



