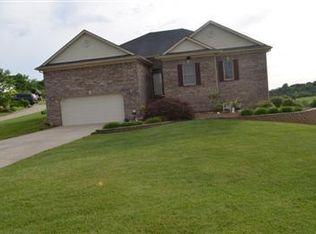Now's Your Chance To Own This Beautiful 5 Bedroom, 3 Full Bath, Ranch Home Situated On A Finished Walk Out Basement Overlooking Green Space & Backing Up To Peaks Mill Elementary School. Not Only Has This Home Been Well Maintained By The Original Homeowners Of 16+ Years But Features Lots Of Upgrades Throughout The Home Along With Newly Updates Including LPV Flooring, Kitchen Cabinets Painted & Countertops Resurfaced, New Glass Screen Front Door, New Front Door W/Sidelights, New Gas Fireplace Insert, New Hot Water Heater, Newly Painted In Most Rooms, Trek Composite Decking, Privacy Fence, Security Cameras, Alarm System And So Much More. Enjoy Relaxing Outside On The Two-Level Deck Watching The Beautiful Sunsets OR A Nice Swim In Your Own 15x30 Above Ground Pool. Contact Me Today For Your Private Showing - This Home Won't Last Long!
This property is off market, which means it's not currently listed for sale or rent on Zillow. This may be different from what's available on other websites or public sources.
