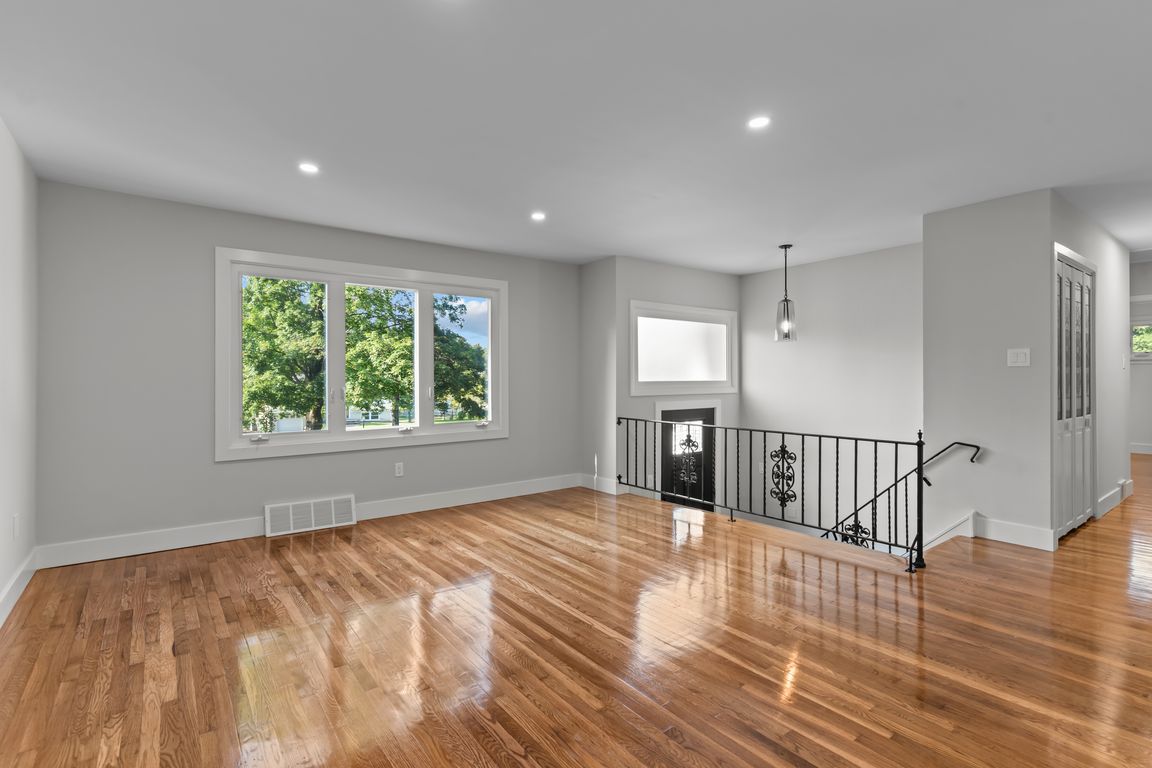
Under contractPrice cut: $5.9K (8/20)
$639,999
3beds
2,003sqft
158 Meadow Ln, Richboro, PA 18954
3beds
2,003sqft
Single family residence
Built in 1961
0.57 Acres
1 Attached garage space
$320 price/sqft
What's special
Massive backyardLower level family roomBrand-new deckWood-burning stone fireplaceRefurbished hardwood floorsSpacious laundry roomBrand-new kitchen
Back on the market! Take advantage of this opportunity. Welcome to this beautifully updated 3-bedroom, 2.5-bathroom split-level home nestled on a generous .53-acre lot with property taxes so low you’ll think it’s a typo – only $5,335/year! Located in the highly sought-after Council Rock School District. This charming home has ...
- 77 days |
- 1,191 |
- 14 |
Source: Bright MLS,MLS#: PABU2101292
Travel times
Family Room
Kitchen
Primary Bedroom
Zillow last checked: 7 hours ago
Listing updated: September 17, 2025 at 08:35am
Listed by:
Inna Pakhalyuk 267-934-9912,
Market Force Realty (866) 993-8585,
Co-Listing Agent: Alexandra Tsishchanka 215-939-7690,
Market Force Realty
Source: Bright MLS,MLS#: PABU2101292
Facts & features
Interior
Bedrooms & bathrooms
- Bedrooms: 3
- Bathrooms: 3
- Full bathrooms: 2
- 1/2 bathrooms: 1
- Main level bathrooms: 2
- Main level bedrooms: 3
Basement
- Area: 0
Heating
- Central, Forced Air, Oil
Cooling
- Central Air, Electric
Appliances
- Included: Microwave, Dishwasher, Disposal, Energy Efficient Appliances, Stainless Steel Appliance(s), Refrigerator, Electric Water Heater
- Laundry: Lower Level
Features
- Dry Wall
- Flooring: Carpet, Vinyl, Laminate
- Has basement: No
- Number of fireplaces: 1
- Fireplace features: Wood Burning
Interior area
- Total structure area: 2,003
- Total interior livable area: 2,003 sqft
- Finished area above ground: 2,003
- Finished area below ground: 0
Property
Parking
- Total spaces: 7
- Parking features: Oversized, Driveway, Attached
- Attached garage spaces: 1
- Uncovered spaces: 6
- Details: Garage Sqft: 460
Accessibility
- Accessibility features: None
Features
- Levels: Bi-Level,Two
- Stories: 2
- Patio & porch: Deck, Patio
- Exterior features: Flood Lights
- Pool features: None
Lot
- Size: 0.57 Acres
- Dimensions: 125.00 x 200.00
Details
- Additional structures: Above Grade, Below Grade
- Parcel number: 31013130
- Zoning: R2
- Special conditions: Standard
Construction
Type & style
- Home type: SingleFamily
- Property subtype: Single Family Residence
Materials
- Frame
- Foundation: Block
- Roof: Asphalt
Condition
- New construction: No
- Year built: 1961
- Major remodel year: 2025
Utilities & green energy
- Sewer: Public Sewer
- Water: Public
Community & HOA
Community
- Subdivision: Highland Farms
HOA
- Has HOA: No
Location
- Region: Richboro
- Municipality: NORTHAMPTON TWP
Financial & listing details
- Price per square foot: $320/sqft
- Tax assessed value: $26,680
- Annual tax amount: $5,355
- Date on market: 7/25/2025
- Listing agreement: Exclusive Right To Sell
- Listing terms: Cash,FHA,VA Loan,Conventional
- Ownership: Fee Simple