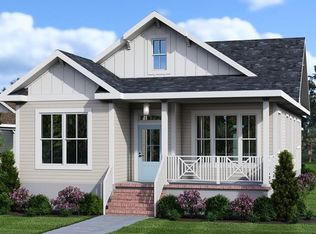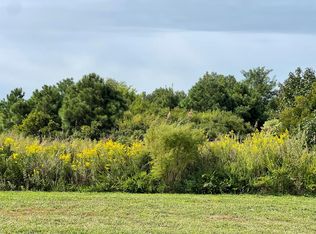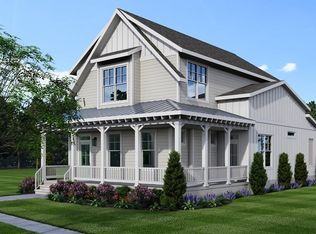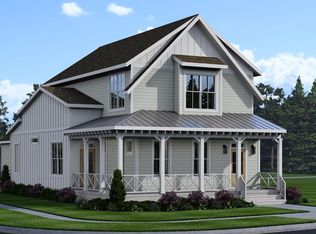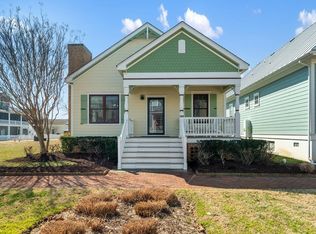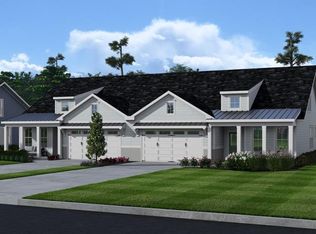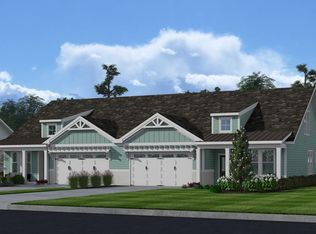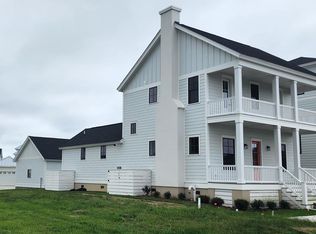The Blue Point from Virginia Builders is a coastal-inspired residence offering the perfect blend of modern amenities and Eastern Shore elegance. Designed to provide a cozy, intimate one-level living experience without compromising functionality, style or comfort, this is a perfect second-home beachside retreat or full-time residence for families looking to right-size and simplify. Featuring an open floor plan that lives like a home much larger combined with a lovely 16' wide covered front porch. Features include granite counters, custom cabinetry, tiled showers, tankless water heater, washer/dryer, outdoor shower, outdoor storage space, and 2 car detached garage. Located in the highly desirable Bayside Village enclave, just a short walk to the beach and Bay Creek Life Center.
New construction
$776,000
158 Muirfield Dr, Cape Charles, VA 23310
3beds
1,418sqft
Est.:
Single Family Residence
Built in 2025
5,445 Square Feet Lot
$-- Zestimate®
$547/sqft
$-- HOA
What's special
Open floor planGranite countersModern amenitiesTankless water heaterCustom cabinetryOutdoor storage spaceOutdoor shower
- 313 days |
- 44 |
- 1 |
Zillow last checked: 8 hours ago
Listing updated: June 10, 2025 at 11:11am
Listed by:
Shanna Colls 757-331-8752,
BAY CREEK REALTY
Source: Eastern Shore AOR,MLS#: 63808
Tour with a local agent
Facts & features
Interior
Bedrooms & bathrooms
- Bedrooms: 3
- Bathrooms: 2
- Full bathrooms: 2
Rooms
- Room types: Dining Room
Dining room
- Features: Dining Room
Heating
- Heat Pump
Cooling
- Central Air
Appliances
- Laundry: Washer/Dryer Hookup
Features
- 1st Floor Bedroom
- Number of fireplaces: 1
- Fireplace features: One Fireplace, Family Room
Interior area
- Total structure area: 1,418
- Total interior livable area: 1,418 sqft
Video & virtual tour
Property
Parking
- Total spaces: 2
- Parking features: Garage, Two Car, Detached
- Garage spaces: 2
Features
- Levels: One
- Exterior features: Tennis Court(s)
- Pool features: Outdoor Pool
- Waterfront features: Sand Beach
- Frontage length: Water Frontage: 2,3
Lot
- Size: 5,445 Square Feet
- Dimensions: 0.125
- Features: <.5 acre +/-
Details
- Zoning description: Residential
Construction
Type & style
- Home type: SingleFamily
- Architectural style: Contemporary
- Property subtype: Single Family Residence
Materials
- HardiPlank Type
- Roof: Composition
Condition
- New Construction
- New construction: Yes
- Year built: 2025
Utilities & green energy
- Sewer: Public Sewer
- Water: Public
Community & HOA
Community
- Features: Golf, Community Amenities
- Subdivision: Bay Creek - Bayside Village
Location
- Region: Cape Charles
Financial & listing details
- Price per square foot: $547/sqft
- Date on market: 2/14/2025
Estimated market value
Not available
Estimated sales range
Not available
Not available
Price history
Price history
| Date | Event | Price |
|---|---|---|
| 2/14/2025 | Listed for sale | $776,000$547/sqft |
Source: | ||
Public tax history
Public tax history
Tax history is unavailable.BuyAbility℠ payment
Est. payment
$4,349/mo
Principal & interest
$3683
Property taxes
$394
Home insurance
$272
Climate risks
Neighborhood: 23310
Nearby schools
GreatSchools rating
- 4/10Kiptopeke Elementary SchoolGrades: PK-6Distance: 2.5 mi
- 4/10Northampton MiddleGrades: 7-8Distance: 8.7 mi
- 3/10Northampton High SchoolGrades: 9-12Distance: 8.7 mi
- Loading
- Loading
