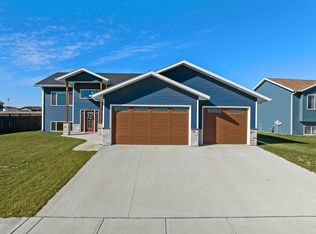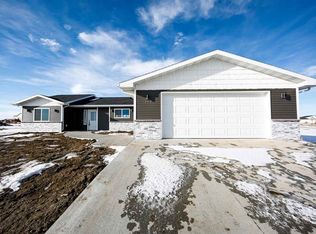Sold on 03/04/24
Price Unknown
158 Mulberry Loop NE, Minot, ND 58703
5beds
3baths
2,703sqft
Single Family Residence
Built in 2020
10,018.8 Square Feet Lot
$442,700 Zestimate®
$--/sqft
$3,000 Estimated rent
Home value
$442,700
$416,000 - $474,000
$3,000/mo
Zestimate® history
Loading...
Owner options
Explore your selling options
What's special
Your dream home is within reach! Embrace the allure of a meticulously designed home located in the highly sought after Stonebridge Farms neighborhood. This split level home features vaulted ceilings, quartz countertops, and a spacious 3-car heated garage equipped with heating and a floor drain. The upper level of the home hosts an open kitchen, dining, and living area. Also on this level, you’ll fall in love with the primary suite with walk-in closet and private bathroom boasting a beautiful tiled shower. Also on this level you will find 2 additional generous sized bedrooms and a full bathroom. The lower level features a massive family room and 2 additional bedrooms - bringing the total to 5 bedrooms! There is also a spacious full bathroom and an ample sized laundry room. Be sure to schedule your private showing with your favorite realtor and be ready to step into a house that truly feels like home!
Zillow last checked: 8 hours ago
Listing updated: March 04, 2024 at 09:52am
Listed by:
NATHAN STREMICK 701-500-3890,
SIGNAL REALTY,
Cashley Brown 701-629-5469,
SIGNAL REALTY
Source: Minot MLS,MLS#: 240046
Facts & features
Interior
Bedrooms & bathrooms
- Bedrooms: 5
- Bathrooms: 3
- Main level bathrooms: 2
- Main level bedrooms: 3
Primary bedroom
- Level: Main
Bedroom 1
- Level: Main
Bedroom 2
- Level: Main
Bedroom 3
- Level: Lower
Bedroom 4
- Level: Lower
Dining room
- Level: Main
Family room
- Level: Lower
Kitchen
- Level: Main
Living room
- Level: Main
Heating
- Forced Air, Natural Gas
Cooling
- Central Air
Appliances
- Included: Microwave, Dishwasher, Disposal, Refrigerator, Range/Oven
- Laundry: Lower Level
Features
- Flooring: Carpet, Linoleum, Other
- Basement: Daylight,Finished,Full
- Has fireplace: No
Interior area
- Total structure area: 2,703
- Total interior livable area: 2,703 sqft
- Finished area above ground: 1,403
Property
Parking
- Total spaces: 3
- Parking features: Attached, Garage: Floor Drains, Heated, Insulated, Lights, Opener, Driveway: Concrete
- Attached garage spaces: 3
- Has uncovered spaces: Yes
Features
- Levels: Multi/Split
Lot
- Size: 10,018 sqft
Details
- Parcel number: MI01D140300200
- Zoning: R1
Construction
Type & style
- Home type: SingleFamily
- Property subtype: Single Family Residence
Materials
- Foundation: Concrete Perimeter
- Roof: Asphalt
Condition
- New construction: No
- Year built: 2020
Utilities & green energy
- Sewer: City
- Water: City
- Utilities for property: Cable Connected
Community & neighborhood
Location
- Region: Minot
Price history
| Date | Event | Price |
|---|---|---|
| 3/4/2024 | Sold | -- |
Source: | ||
| 2/9/2024 | Pending sale | $410,000$152/sqft |
Source: | ||
| 1/24/2024 | Contingent | $410,000$152/sqft |
Source: | ||
| 1/8/2024 | Listed for sale | $410,000$152/sqft |
Source: | ||
| 4/16/2021 | Sold | -- |
Source: | ||
Public tax history
| Year | Property taxes | Tax assessment |
|---|---|---|
| 2024 | $5,121 -19.9% | $383,000 +3.2% |
| 2023 | $6,395 | $371,000 +8.2% |
| 2022 | -- | $343,000 +91.6% |
Find assessor info on the county website
Neighborhood: 58703
Nearby schools
GreatSchools rating
- 5/10Lewis And Clark Elementary SchoolGrades: PK-5Distance: 1.7 mi
- 5/10Erik Ramstad Middle SchoolGrades: 6-8Distance: 1.6 mi
- NASouris River Campus Alternative High SchoolGrades: 9-12Distance: 2.6 mi
Schools provided by the listing agent
- District: Lewis & Clark
Source: Minot MLS. This data may not be complete. We recommend contacting the local school district to confirm school assignments for this home.



