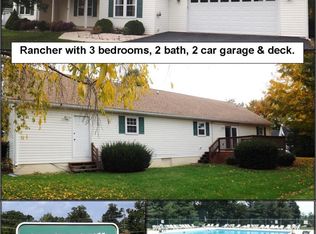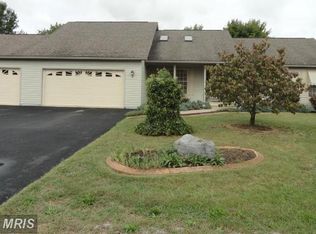Sold for $320,000 on 07/24/25
$320,000
158 Pembroke Ln, Falling Waters, WV 25419
3beds
1,242sqft
Single Family Residence
Built in 1993
0.25 Acres Lot
$325,800 Zestimate®
$258/sqft
$1,631 Estimated rent
Home value
$325,800
$306,000 - $345,000
$1,631/mo
Zestimate® history
Loading...
Owner options
Explore your selling options
What's special
Welcome to this beautiful and well-maintained Rancher Home, located in the Spring Mills Community. This beauty includes a covered front porch for those sunny or rainy mornings, perfect for sipping a hot cup of coffee. The kitchen offers custom crafted Amish cabinets, quartz counter tops, backsplash and smudge less stainless-steel appliances. This inviting home features hard wood flooring throughout the floorplan, excluding the bedrooms which offer carpeting. The living room, boasts cathedral ceilings. As you step into the fenced back yard, you will notice a lovely stamped patio ready for family gatherings. The well-kept landscaping throughout this home genuinely adds peace and serenity. This 3-bedroom 2- full baths rancher has much to offer. Have heaps of tools? This oversized 2 car garage has additional storage in the attic as well. The owners most recently updated the smoke detectors and hot water heater. The architectural shingles and HVAC system were also both replaced within the past few years. Take a day off and come explore all of the amenities this community bids, from the swimming pool, tennis courts, tot-lot playground and walking trails. A note to add, this property is conveniently located just minutes away from shopping, restaurants, schools and commuter routes. See you soon!
Zillow last checked: 8 hours ago
Listing updated: July 24, 2025 at 11:52am
Listed by:
Wanda Reyes Melon 703-507-9050,
Weichert Realtors - Blue Ribbon
Bought with:
Craig Marsh
Marsh Realty
Source: Bright MLS,MLS#: WVBE2041056
Facts & features
Interior
Bedrooms & bathrooms
- Bedrooms: 3
- Bathrooms: 2
- Full bathrooms: 2
- Main level bathrooms: 2
- Main level bedrooms: 3
Primary bedroom
- Features: Bathroom - Tub Shower, Ceiling Fan(s), Flooring - Carpet
- Level: Main
Bedroom 2
- Features: Flooring - Carpet, Ceiling Fan(s)
- Level: Main
Bedroom 3
- Features: Flooring - Carpet, Ceiling Fan(s)
- Level: Main
Primary bathroom
- Features: Flooring - HardWood
- Level: Main
Bathroom 2
- Features: Flooring - HardWood
- Level: Main
Dining room
- Features: Flooring - HardWood, Ceiling Fan(s)
- Level: Main
Family room
- Features: Flooring - Wood, Ceiling Fan(s)
- Level: Main
Kitchen
- Features: Flooring - HardWood, Countertop(s) - Quartz, Kitchen - Electric Cooking
- Level: Main
Heating
- Heat Pump, Electric
Cooling
- Central Air, Heat Pump, Electric
Appliances
- Included: Stainless Steel Appliance(s), Oven/Range - Electric, Electric Water Heater
- Laundry: Main Level
Features
- Upgraded Countertops, Ceiling Fan(s), Bathroom - Tub Shower, Walk-In Closet(s), Cathedral Ceiling(s)
- Flooring: Wood, Carpet
- Doors: Storm Door(s), French Doors
- Has basement: No
- Has fireplace: No
Interior area
- Total structure area: 1,242
- Total interior livable area: 1,242 sqft
- Finished area above ground: 1,242
- Finished area below ground: 0
Property
Parking
- Total spaces: 2
- Parking features: Garage Faces Front, Garage Door Opener, Oversized, Storage, Asphalt, Attached, Driveway
- Attached garage spaces: 2
- Has uncovered spaces: Yes
Accessibility
- Accessibility features: No Stairs
Features
- Levels: One
- Stories: 1
- Patio & porch: Porch
- Exterior features: Other
- Pool features: Community
- Fencing: Vinyl
Lot
- Size: 0.25 Acres
- Features: Cul-De-Sac, Level, No Thru Street, Rear Yard, Unknown Soil Type
Details
- Additional structures: Above Grade, Below Grade
- Parcel number: 02 13S001100000000
- Zoning: 101
- Special conditions: Standard
Construction
Type & style
- Home type: SingleFamily
- Architectural style: Ranch/Rambler
- Property subtype: Single Family Residence
Materials
- Stick Built, Vinyl Siding
- Foundation: Crawl Space
- Roof: Architectural Shingle
Condition
- Very Good
- New construction: No
- Year built: 1993
Utilities & green energy
- Sewer: Public Septic, Public Sewer
- Water: Public
- Utilities for property: Other Internet Service, Cable
Community & neighborhood
Community
- Community features: Pool
Location
- Region: Falling Waters
- Subdivision: Spring Mills
- Municipality: Falling Waters District
HOA & financial
HOA
- Has HOA: Yes
- HOA fee: $500 annually
- Amenities included: Jogging Path, Pool, Tennis Court(s), Tot Lots/Playground
- Services included: Common Area Maintenance, Pool(s), Snow Removal, Reserve Funds
- Association name: SPRING MILLS HOA
Other
Other facts
- Listing agreement: Exclusive Right To Sell
- Listing terms: Cash,Conventional,FHA,USDA Loan,VA Loan
- Ownership: Fee Simple
Price history
| Date | Event | Price |
|---|---|---|
| 7/24/2025 | Sold | $320,000-1.5%$258/sqft |
Source: | ||
| 6/20/2025 | Pending sale | $325,000$262/sqft |
Source: | ||
| 6/10/2025 | Listed for sale | $325,000+35.4%$262/sqft |
Source: | ||
| 5/28/2021 | Sold | $240,000+9.1%$193/sqft |
Source: | ||
| 4/26/2021 | Pending sale | $220,000$177/sqft |
Source: | ||
Public tax history
| Year | Property taxes | Tax assessment |
|---|---|---|
| 2025 | $1,491 +4.3% | $122,640 +5.3% |
| 2024 | $1,430 +2.9% | $116,520 +5.9% |
| 2023 | $1,390 +14.3% | $109,980 +5.2% |
Find assessor info on the county website
Neighborhood: 25419
Nearby schools
GreatSchools rating
- 6/10Potomack Intermediate SchoolGrades: 3-5Distance: 0.9 mi
- 5/10Spring Mills Middle SchoolGrades: 6-8Distance: 1.1 mi
- 7/10Spring Mills High SchoolGrades: 9-12Distance: 1.2 mi
Schools provided by the listing agent
- District: Berkeley County Schools
Source: Bright MLS. This data may not be complete. We recommend contacting the local school district to confirm school assignments for this home.

Get pre-qualified for a loan
At Zillow Home Loans, we can pre-qualify you in as little as 5 minutes with no impact to your credit score.An equal housing lender. NMLS #10287.
Sell for more on Zillow
Get a free Zillow Showcase℠ listing and you could sell for .
$325,800
2% more+ $6,516
With Zillow Showcase(estimated)
$332,316
