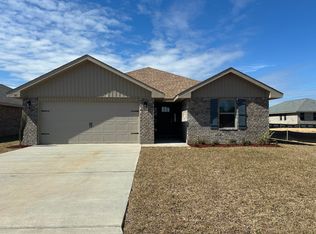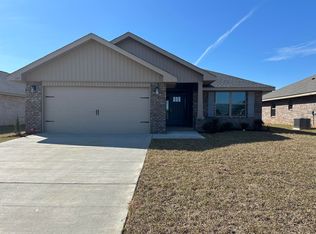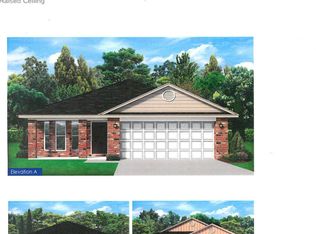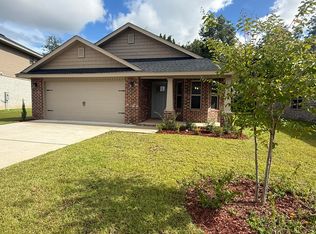Sold for $306,809 on 09/04/25
$306,809
158 Ridgeway Cir, Crestview, FL 32536
3beds
1,425sqft
Single Family Residence
Built in 2025
3,927 Square Feet Lot
$306,600 Zestimate®
$215/sqft
$1,854 Estimated rent
Maximize your home sale
Get more eyes on your listing so you can sell faster and for more.
Home value
$306,600
$279,000 - $337,000
$1,854/mo
Zestimate® history
Loading...
Owner options
Explore your selling options
What's special
Looking for a four sided brick Craftsman style home in a subdivision with a pool? Look no further! This home has 3 bedrooms and 2 full bathrooms. All countertops are granite or quartz. Flooring is a durable LVP everywhere but bedrooms which are carpeted. The master bath has been updated with a 5' walk in shower in lieu of garden tub. Both the master bedroom and family room have boxed in ceilings with fans. Other bedrooms and back porch are wired and secured for fans. The kitchen has an island overlooking the family room and has breakfast room as well as a dining area. The back porch is covered and the entire yard is fully sodded, professionally landscaped and has a rainbird irrigation system. There is a community pool for all to enjoy. The location offers easy access to shops and schools.
Zillow last checked: 8 hours ago
Listing updated: September 04, 2025 at 03:53am
Listed by:
Darlene Froehly 989-213-8861,
Adams Homes Realty Inc,
Sondra L Stewart 808-375-4015,
Adams Homes Realty Inc
Bought with:
Ryan P Massey, 3492103
Bastion Realty LLC
Source: ECAOR,MLS#: 970269 Originating MLS: Emerald Coast
Originating MLS: Emerald Coast
Facts & features
Interior
Bedrooms & bathrooms
- Bedrooms: 3
- Bathrooms: 2
- Full bathrooms: 2
Primary bedroom
- Features: MBed Carpeted, MBed First Floor, Tray Ceiling(s)
- Level: First
Bedroom
- Level: First
Primary bathroom
- Features: Double Vanity, MBath Separate Shwr, MBath Shower Only, Walk-In Closet(s)
Heating
- Electric
Cooling
- Electric, Ceiling Fan(s)
Appliances
- Included: Dishwasher, Disposal, Microwave, Self Cleaning Oven, Smooth Stovetop Rnge, Electric Range, Warranty Provided, Electric Water Heater
- Laundry: Washer/Dryer Hookup
Features
- High Ceilings, Ceiling Tray/Cofferd, Kitchen Island, Recessed Lighting, Pantry, Bedroom, Breakfast Room, Dining Room, Master Bedroom
- Flooring: Vinyl, Floor WW Carpet New
- Windows: Double Pane Windows
- Attic: Pull Down Stairs
- Common walls with other units/homes: No Common Walls
Interior area
- Total structure area: 1,425
- Total interior livable area: 1,425 sqft
Property
Parking
- Total spaces: 2
- Parking features: Attached, Garage Door Opener, Garage
- Attached garage spaces: 2
Features
- Stories: 1
- Patio & porch: Patio Covered, Covered Porch
- Exterior features: Sprinkler System
- Pool features: Community
Lot
- Size: 3,927 sqft
- Dimensions: 33' x 119'
- Features: Cleared, Level, Sidewalk, Survey Available
Details
- Parcel number: 053N23150000001250
- Zoning description: City,Resid Single Family
Construction
Type & style
- Home type: SingleFamily
- Architectural style: Craftsman Style
- Property subtype: Single Family Residence
Materials
- Brick, Trim Vinyl
- Foundation: Slab
- Roof: Roof Dimensional Shg
Condition
- Construction Complete
- Year built: 2025
Utilities & green energy
- Sewer: Public Sewer
- Water: Public
- Utilities for property: Electricity Connected
Community & neighborhood
Security
- Security features: Smoke Detector(s)
Community
- Community features: Pool
Location
- Region: Crestview
- Subdivision: Ridgeway Landing Phase 2
HOA & financial
HOA
- Has HOA: Yes
- HOA fee: $400 annually
- Services included: Management, Recreational Faclty
Other
Other facts
- Listing terms: Conventional,FHA,VA Loan
- Road surface type: Paved
Price history
| Date | Event | Price |
|---|---|---|
| 9/4/2025 | Sold | $306,809$215/sqft |
Source: | ||
| 7/25/2025 | Pending sale | $306,809$215/sqft |
Source: | ||
| 6/19/2025 | Price change | $306,809-1%$215/sqft |
Source: | ||
| 3/5/2025 | Listed for sale | $309,799$217/sqft |
Source: | ||
Public tax history
| Year | Property taxes | Tax assessment |
|---|---|---|
| 2024 | $480 +554.2% | $30,058 +562.4% |
| 2023 | $73 | $4,538 |
Find assessor info on the county website
Neighborhood: 32536
Nearby schools
GreatSchools rating
- 6/10Bob Sikes Elementary SchoolGrades: PK-5Distance: 1 mi
- 8/10Davidson Middle SchoolGrades: 6-8Distance: 0.2 mi
- 4/10Crestview High SchoolGrades: 9-12Distance: 0.3 mi
Schools provided by the listing agent
- Elementary: Bob Sikes
- Middle: Davidson
- High: Crestview
Source: ECAOR. This data may not be complete. We recommend contacting the local school district to confirm school assignments for this home.

Get pre-qualified for a loan
At Zillow Home Loans, we can pre-qualify you in as little as 5 minutes with no impact to your credit score.An equal housing lender. NMLS #10287.
Sell for more on Zillow
Get a free Zillow Showcase℠ listing and you could sell for .
$306,600
2% more+ $6,132
With Zillow Showcase(estimated)
$312,732


