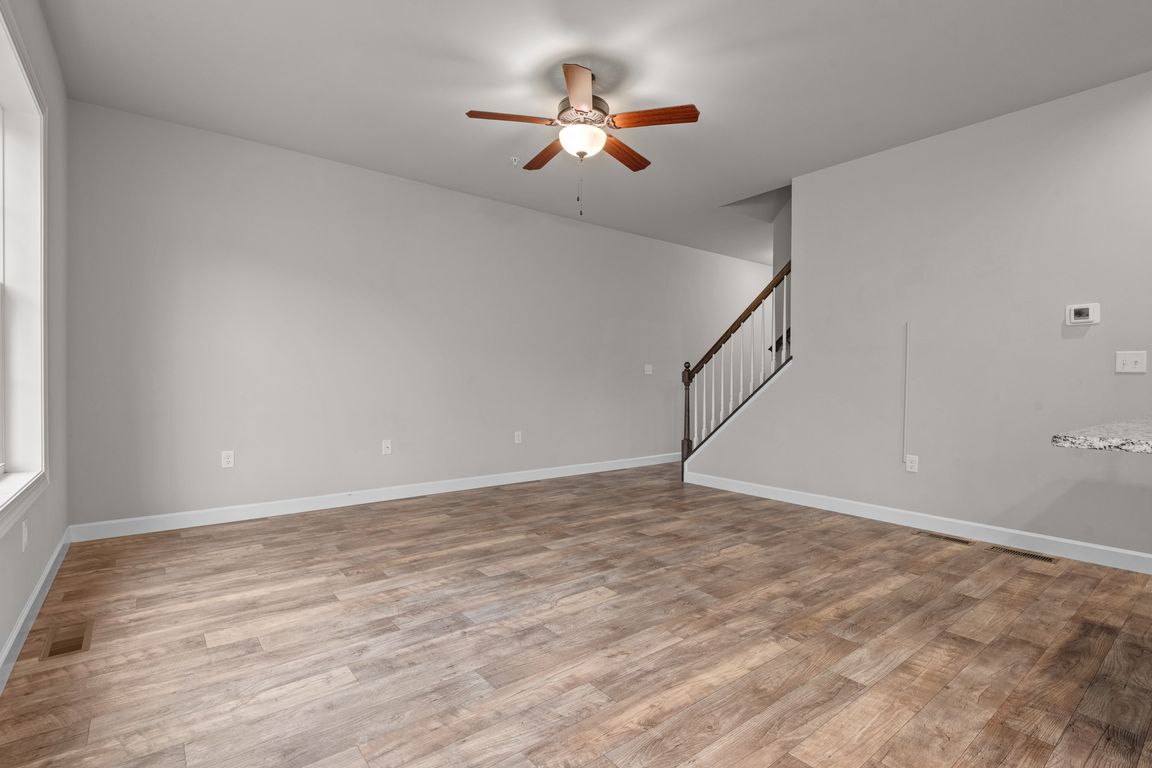
For salePrice cut: $20K (9/8)
$339,900
3beds
1,524sqft
158 Sage Blvd, Middletown, PA 17057
3beds
1,524sqft
Townhouse
Built in 2021
3,598 sqft
2 Attached garage spaces
$223 price/sqft
$210 annually HOA fee
What's special
Attached garageBright modern homeWalk-out basementPrivate balconyOpen layoutConvenient second-floor laundry
Don’t miss this beautifully maintained MOVE IN READY 3-bedroom, 2.5-bath townhome in the desirable Woodland Hills community of Middletown. Built in 2021, this bright, modern home offers an open layout with a spacious living area, stylish kitchen with stainless steel appliances, and convenient second-floor laundry. Enjoy a walk-out ...
- 64 days |
- 1,022 |
- 15 |
Source: Bright MLS,MLS#: PADA2048552
Travel times
Living Room
Kitchen
Primary Bedroom
Zillow last checked: 7 hours ago
Listing updated: October 22, 2025 at 06:10am
Listed by:
Danielle Cunningham 631-984-0615,
Iron Valley Real Estate of Central PA 7175630008
Source: Bright MLS,MLS#: PADA2048552
Facts & features
Interior
Bedrooms & bathrooms
- Bedrooms: 3
- Bathrooms: 3
- Full bathrooms: 2
- 1/2 bathrooms: 1
- Main level bathrooms: 1
Basement
- Area: 566
Heating
- Forced Air, Natural Gas
Cooling
- Central Air, Electric
Appliances
- Included: Microwave, Dishwasher, Disposal, Oven/Range - Gas, Refrigerator, Electric Water Heater
Features
- Basement: Unfinished,Walk-Out Access,Concrete
- Has fireplace: No
Interior area
- Total structure area: 2,090
- Total interior livable area: 1,524 sqft
- Finished area above ground: 1,524
- Finished area below ground: 0
Property
Parking
- Total spaces: 2
- Parking features: Built In, Garage Door Opener, Garage Faces Front, Attached
- Attached garage spaces: 2
Accessibility
- Accessibility features: None
Features
- Levels: Three
- Stories: 3
- Pool features: None
Lot
- Size: 3,598 Square Feet
Details
- Additional structures: Above Grade, Below Grade
- Parcel number: 420420740000000
- Zoning: RESIDENTIAL
- Special conditions: Standard
Construction
Type & style
- Home type: Townhouse
- Architectural style: Traditional
- Property subtype: Townhouse
Materials
- Frame
- Foundation: Concrete Perimeter
Condition
- New construction: No
- Year built: 2021
Utilities & green energy
- Sewer: Public Sewer
- Water: Public
Community & HOA
Community
- Subdivision: Woodland Hills
HOA
- Has HOA: Yes
- HOA fee: $210 annually
- HOA name: WOODLAND HILLS HOA
Location
- Region: Middletown
- Municipality: MIDDLETOWN BORO
Financial & listing details
- Price per square foot: $223/sqft
- Tax assessed value: $155,100
- Annual tax amount: $7,024
- Date on market: 8/22/2025
- Listing agreement: Exclusive Right To Sell
- Inclusions: Built-in Microwave, Dishwasher, Disposal, Oven / Range - Gas, Refrigerator, Washer, Dryer.
- Ownership: Fee Simple