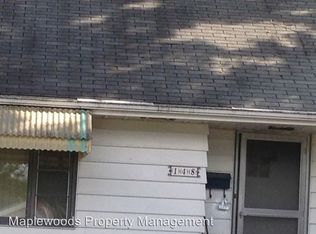Closed
$220,000
158 Simpson Ave, Elkhart, IN 46516
3beds
1,397sqft
Single Family Residence
Built in 1930
9,147.6 Square Feet Lot
$223,700 Zestimate®
$--/sqft
$1,363 Estimated rent
Home value
$223,700
$192,000 - $259,000
$1,363/mo
Zestimate® history
Loading...
Owner options
Explore your selling options
What's special
This wonderful home is ready to welcome you with great curb appeal and tasteful updates! Step inside and you will find fresh paint, new flooring throughout and updated windows that bring in plenty of natural light. The fully remodeled kitchen features sleek new appliances and beautiful cabinets & counter tops that extend into the adjacent dining area offering a perfect spot for a coffee bar. There are 2 different living areas on the main level. The 3 roomy bedrooms and the updated full bath are upstairs. The basement has a finished room that could be used as a rec room or home office. Step out back and you will find even more to love including a rear deck overlooking the beautiful backyard! The oversized attached garage has plenty of room for storage. This is a must see!
Zillow last checked: 8 hours ago
Listing updated: July 08, 2025 at 01:35pm
Listed by:
Morgan Lytle Cell:574-304-9583,
Realty Experts LLC
Bought with:
Edward McCray, RB20000636
McKinnies Realty, LLC
Source: IRMLS,MLS#: 202520622
Facts & features
Interior
Bedrooms & bathrooms
- Bedrooms: 3
- Bathrooms: 1
- Full bathrooms: 1
Bedroom 1
- Level: Upper
Bedroom 2
- Level: Upper
Dining room
- Level: Main
- Area: 100
- Dimensions: 10 x 10
Family room
- Level: Main
- Area: 170
- Dimensions: 17 x 10
Kitchen
- Level: Main
- Area: 90
- Dimensions: 10 x 9
Living room
- Level: Main
- Area: 176
- Dimensions: 16 x 11
Heating
- Natural Gas, Forced Air
Cooling
- Central Air
Appliances
- Included: Range/Oven Hook Up Gas, Dishwasher, Refrigerator, Exhaust Fan, Gas Range, Gas Water Heater
- Laundry: Electric Dryer Hookup, Washer Hookup
Features
- Ceiling Fan(s), Laminate Counters, Tub/Shower Combination, Formal Dining Room
- Flooring: Carpet, Vinyl
- Windows: Blinds
- Basement: Full,Partially Finished,Block
- Has fireplace: No
Interior area
- Total structure area: 1,860
- Total interior livable area: 1,397 sqft
- Finished area above ground: 1,240
- Finished area below ground: 157
Property
Parking
- Total spaces: 1
- Parking features: Attached, Garage Door Opener, Concrete
- Attached garage spaces: 1
- Has uncovered spaces: Yes
Features
- Levels: Two
- Stories: 2
- Patio & porch: Deck
- Fencing: None
Lot
- Size: 9,147 sqft
- Dimensions: 66x140
- Features: Level, City/Town/Suburb, Landscaped
Details
- Parcel number: 200603101016.000012
Construction
Type & style
- Home type: SingleFamily
- Architectural style: Traditional
- Property subtype: Single Family Residence
Materials
- Vinyl Siding
- Roof: Shingle
Condition
- New construction: No
- Year built: 1930
Utilities & green energy
- Gas: NIPSCO
- Sewer: City
- Water: City
Community & neighborhood
Security
- Security features: Smoke Detector(s)
Location
- Region: Elkhart
- Subdivision: Foster Place
Other
Other facts
- Listing terms: Cash,Conventional,VA Loan
Price history
| Date | Event | Price |
|---|---|---|
| 7/8/2025 | Sold | $220,000-4.3% |
Source: | ||
| 7/1/2025 | Pending sale | $229,900 |
Source: | ||
| 6/2/2025 | Listed for sale | $229,900+76.8% |
Source: | ||
| 4/4/2025 | Sold | $130,000-13.3% |
Source: | ||
| 3/26/2025 | Pending sale | $150,000 |
Source: | ||
Public tax history
| Year | Property taxes | Tax assessment |
|---|---|---|
| 2024 | $1,576 +8% | $165,200 +5.9% |
| 2023 | $1,459 +10.2% | $156,000 +8.2% |
| 2022 | $1,325 +2% | $144,200 +10.2% |
Find assessor info on the county website
Neighborhood: East Jackson
Nearby schools
GreatSchools rating
- 6/10Riverview Elementary SchoolGrades: PK-6Distance: 0.5 mi
- 4/10Pierre Moran Middle SchoolGrades: 7-8Distance: 2.1 mi
- 2/10Elkhart High SchoolGrades: 9-12Distance: 3.5 mi
Schools provided by the listing agent
- Elementary: Riverview
- Middle: Pierre Moran
- High: Elkhart
- District: Elkhart Community Schools
Source: IRMLS. This data may not be complete. We recommend contacting the local school district to confirm school assignments for this home.

Get pre-qualified for a loan
At Zillow Home Loans, we can pre-qualify you in as little as 5 minutes with no impact to your credit score.An equal housing lender. NMLS #10287.
