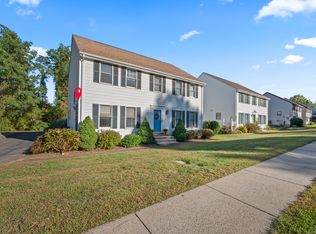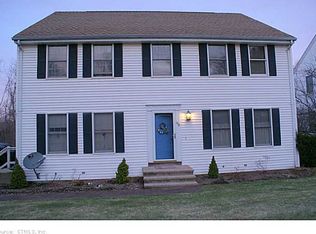Sold for $255,760 on 06/12/25
$255,760
158 Summer Street #158, Portland, CT 06480
2beds
1,346sqft
Condominium, Townhouse
Built in 1987
-- sqft lot
$259,500 Zestimate®
$190/sqft
$-- Estimated rent
Home value
$259,500
$236,000 - $285,000
Not available
Zestimate® history
Loading...
Owner options
Explore your selling options
What's special
Enjoy the best of Spring without the hassle of yard work! Welcome to this beautifully maintained two-bedroom, two-and-a-half-bath townhouse, offering the perfect blend of comfort and convenience. This light-filled half-duplex features an open floor plan with a spacious living room, complete with french doors leading to a private deck overlooking a peaceful backyard. The eat-in kitchen flows seamlessly into a cozy dining area, perfect for entertaining. Upstairs, you'll find two generously sized bedrooms, each with its own full bathroom and convenient second-floor laundry. Additional highlights include propane heating (New propane tanks being installed in April), central air conditioning, plenty of parking and exceptionally low HOA fees of just $221 per month. Enjoy the charm of Summer Street Condos, ideally located just minutes from downtown, highways, multiple golf courses, 20 minutes to Hartford and 30 minutes to CT beautiful beaches. Nature lovers will appreciate the nearby airline trail, reservoir, boat yards, and Portland's newest park. Don't miss this rare opportunity!
Zillow last checked: 8 hours ago
Listing updated: June 12, 2025 at 05:12pm
Listed by:
Cheryl L. Zalewski 860-930-9506,
eXp Realty 866-828-3951
Bought with:
Cheryl L. Zalewski, RES.0743857
eXp Realty
Source: Smart MLS,MLS#: 24082114
Facts & features
Interior
Bedrooms & bathrooms
- Bedrooms: 2
- Bathrooms: 3
- Full bathrooms: 2
- 1/2 bathrooms: 1
Primary bedroom
- Features: Full Bath
- Level: Upper
- Area: 193.2 Square Feet
- Dimensions: 11.5 x 16.8
Bedroom
- Features: Full Bath
- Level: Upper
- Area: 178.22 Square Feet
- Dimensions: 13.4 x 13.3
Dining room
- Features: Combination Liv/Din Rm
- Level: Main
- Area: 152.8 Square Feet
- Dimensions: 8 x 19.1
Kitchen
- Features: Eating Space
- Level: Main
- Area: 177.66 Square Feet
- Dimensions: 12.6 x 14.1
Living room
- Features: Combination Liv/Din Rm, French Doors
- Level: Main
- Area: 192.91 Square Feet
- Dimensions: 10.1 x 19.1
Heating
- Forced Air, Propane
Cooling
- Central Air
Appliances
- Included: Oven/Range, Microwave, Refrigerator, Dishwasher, Washer, Dryer, Water Heater
- Laundry: Upper Level
Features
- Doors: French Doors
- Basement: Crawl Space,Storage Space
- Attic: Access Via Hatch
- Has fireplace: No
- Common walls with other units/homes: End Unit
Interior area
- Total structure area: 1,346
- Total interior livable area: 1,346 sqft
- Finished area above ground: 1,346
Property
Parking
- Total spaces: 4
- Parking features: None, Unassigned
Features
- Stories: 2
- Patio & porch: Deck
- Exterior features: Sidewalk
Lot
- Features: Level
Details
- Parcel number: 1035056
- Zoning: R10
Construction
Type & style
- Home type: Condo
- Architectural style: Townhouse
- Property subtype: Condominium, Townhouse
- Attached to another structure: Yes
Materials
- Vinyl Siding
Condition
- New construction: No
- Year built: 1987
Utilities & green energy
- Sewer: Public Sewer
- Water: Public
Community & neighborhood
Location
- Region: Portland
HOA & financial
HOA
- Has HOA: Yes
- HOA fee: $221 monthly
- Amenities included: Management
- Services included: Trash, Snow Removal
Price history
| Date | Event | Price |
|---|---|---|
| 6/12/2025 | Sold | $255,760-3.5%$190/sqft |
Source: | ||
| 4/22/2025 | Pending sale | $265,000$197/sqft |
Source: | ||
| 4/4/2025 | Listed for sale | $265,000$197/sqft |
Source: | ||
Public tax history
Tax history is unavailable.
Neighborhood: 06480
Nearby schools
GreatSchools rating
- 9/10Gildersleeve SchoolGrades: 2-4Distance: 0.5 mi
- 7/10Portland Middle SchoolGrades: 7-8Distance: 1 mi
- 5/10Portland High SchoolGrades: 9-12Distance: 1 mi
Schools provided by the listing agent
- Elementary: Valley View
- High: Portland
Source: Smart MLS. This data may not be complete. We recommend contacting the local school district to confirm school assignments for this home.

Get pre-qualified for a loan
At Zillow Home Loans, we can pre-qualify you in as little as 5 minutes with no impact to your credit score.An equal housing lender. NMLS #10287.
Sell for more on Zillow
Get a free Zillow Showcase℠ listing and you could sell for .
$259,500
2% more+ $5,190
With Zillow Showcase(estimated)
$264,690
