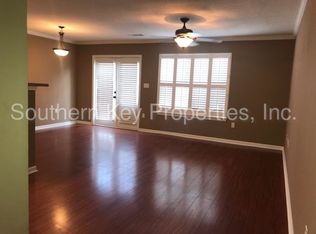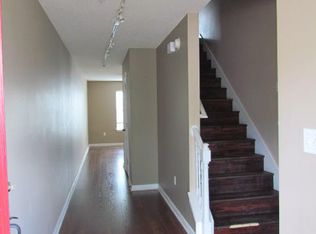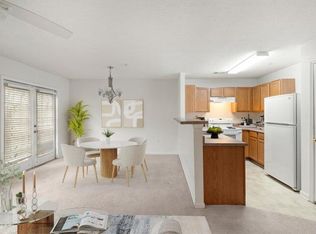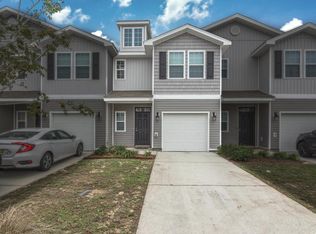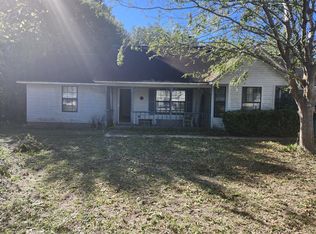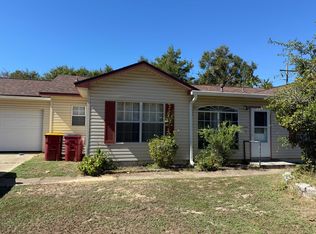Vinyl Floors, roof, AC, washer dryer stack, carpets, refrigerator all new in 2021. This unit has a fenced back yard.
Step into style, space, and serious value with this beautifully updated 3-bedroom, 3-bathroom townhome nestled in one of the area’s most sought-after neighborhoods. From the moment you walk in, you'll love the open-concept layout and the perfect balance of comfort and convenience.
Each bedroom offers ample closet space, and with three bathrooms, morning routines are a breeze.
Enjoy the perks of low-maintenance living with the privacy of your own home—plus, you're just minutes from top-rated schools, shopping, dining, and commuter routes.
With a location that checks all the boxes, this townhome is not just a great place to live—it’s a smart investment. Don’t miss your chance to own this gem in a thriving neighborhood!
More photos to come!
For sale by owner
$180,000
158 Swaying Pine Ct, Crestview, FL 32539
3beds
1,562sqft
Est.:
Townhouse
Built in 2006
1,742 Square Feet Lot
$179,500 Zestimate®
$115/sqft
$45/mo HOA
What's special
Comfort and convenienceOpen-concept layoutWasher dryer stackVinyl floorsAmple closet space
What the owner loves about this home
It’s close to schools and shopping in a growing neighborhood. This south Crestview townhome is 30 minutes to white sand beaches and close to military bases. Owners are motivated to sell, make an offer today!
- 65 days |
- 224 |
- 6 |
Listed by:
Property Owner (661) 623-4119
Facts & features
Interior
Bedrooms & bathrooms
- Bedrooms: 3
- Bathrooms: 3
- Full bathrooms: 2
- 1/2 bathrooms: 1
Heating
- Forced air, Electric, Other
Cooling
- Central
Appliances
- Included: Dishwasher, Dryer, Freezer, Microwave, Range / Oven, Refrigerator, Washer
Features
- Flooring: Carpet, Linoleum / Vinyl
Interior area
- Total interior livable area: 1,562 sqft
Property
Parking
- Parking features: Off-street
Features
- Exterior features: Other, Brick
Lot
- Size: 1,742 Square Feet
Details
- Parcel number: 283N231020000B0620
- Zoning: Resid Single Family
Construction
Type & style
- Home type: Townhouse
Materials
- Roof: Shake / Shingle
Condition
- New construction: No
- Year built: 2006
Utilities & green energy
- Utilities for property: Electric, Public Sewer, Phone, Public Water
Community & HOA
HOA
- Has HOA: Yes
- HOA fee: $45 monthly
Location
- Region: Crestview
Financial & listing details
- Price per square foot: $115/sqft
- Tax assessed value: $167,304
- Annual tax amount: $2,575
- Date on market: 10/5/2025
Estimated market value
$179,500
$169,000 - $190,000
$1,550/mo
Price history
Price history
| Date | Event | Price |
|---|---|---|
| 10/5/2025 | Listed for sale | $180,000+20%$115/sqft |
Source: Owner Report a problem | ||
| 5/19/2021 | Sold | $150,000+3.4%$96/sqft |
Source: | ||
| 4/2/2021 | Listed for sale | $145,000+100%$93/sqft |
Source: | ||
| 1/20/2020 | Listing removed | $1,075$1/sqft |
Source: Zillow Rental Manager Report a problem | ||
| 1/14/2020 | Listed for rent | $1,075+8%$1/sqft |
Source: Zillow Rental Manager Report a problem | ||
Public tax history
Public tax history
| Year | Property taxes | Tax assessment |
|---|---|---|
| 2024 | $2,575 +7.5% | $158,062 +1% |
| 2023 | $2,395 +12.6% | $156,549 +19.8% |
| 2022 | $2,127 +31.9% | $130,630 +28.2% |
Find assessor info on the county website
BuyAbility℠ payment
Est. payment
$1,191/mo
Principal & interest
$898
Property taxes
$185
Other costs
$108
Climate risks
Neighborhood: 32539
Nearby schools
GreatSchools rating
- 5/10Riverside Elementary SchoolGrades: PK-5Distance: 0.7 mi
- 8/10Shoal River Middle SchoolGrades: 6-8Distance: 0.6 mi
- 4/10Crestview High SchoolGrades: 9-12Distance: 3.9 mi
Schools provided by the listing agent
- Elementary: Riverside
- Middle: Shoal River
- High: Crestview
Source: The MLS. This data may not be complete. We recommend contacting the local school district to confirm school assignments for this home.
- Loading
